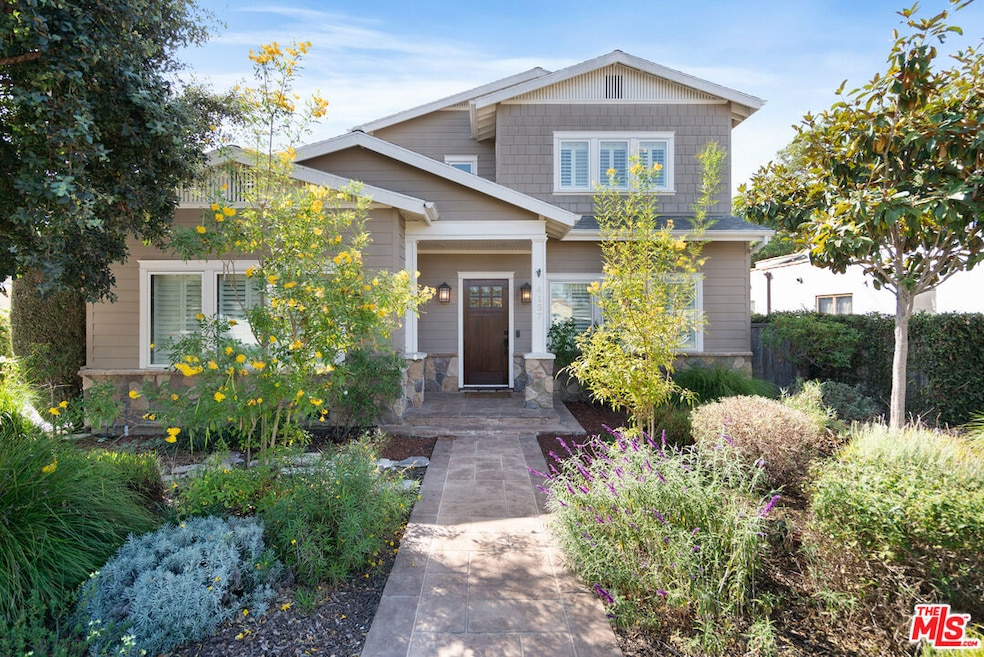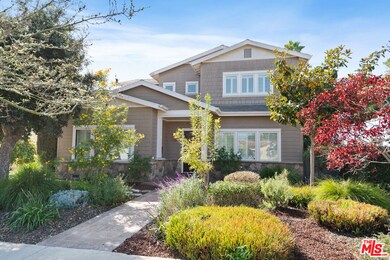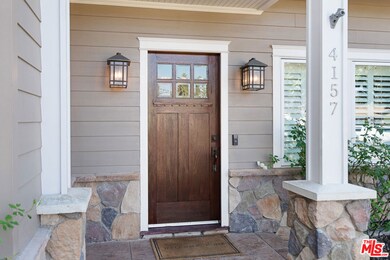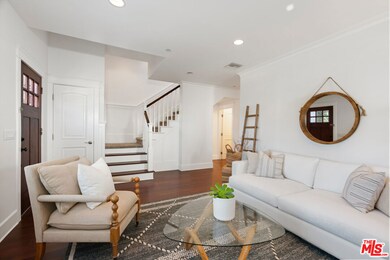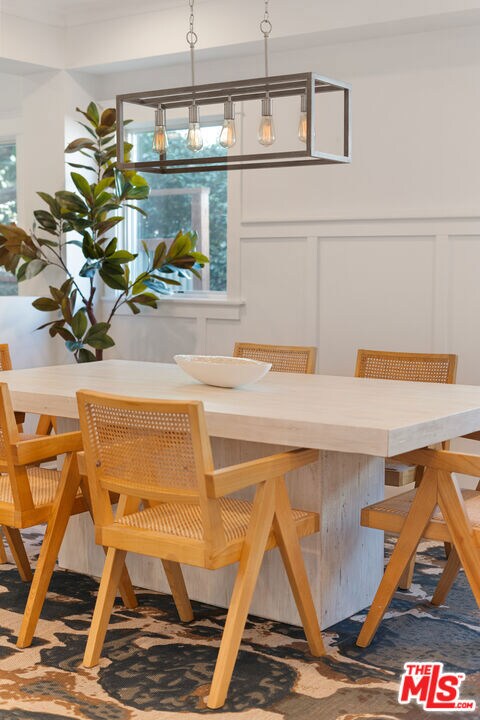
4157 Neosho Ave Los Angeles, CA 90066
Culver West NeighborhoodHighlights
- Primary Bedroom Suite
- Cape Cod Architecture
- Wood Flooring
- Culver City Middle School Rated A-
- Great Room with Fireplace
- No HOA
About This Home
As of November 2024Culver City Schools and Services! This stunning and expansive home combines modern Craftsman design with classic West Coast Cape Cod charm, nestled in the sought-after Culver West neighborhood of Culver City. Situated on one of the area's most desirable streets due to its strong sense of community, renowned Halloween celebrations, and even their own Facebook page! It offers the warm, close-knit community vibe you have been searching for. This is a builder's personal home he built for his family in 2009, and showcases meticulous attention to detail and craftsmanship. The architectural details, both inside and out, showcase carpentry reminiscent of 1920s Craftsman homes. Both levels feature nine-foot ceilings with crown molding, Craftsman casings, use of natural materials, wall paneling, and many custom cabinets and built-ins throughout. With six spacious bedrooms, including two beds and two baths on the first floor, and four beds and two baths upstairs. The large chef's open-concept kitchen that opens onto the large family room has french doors leading into the expansive backyard and covered porch, offering the ideal setting for relaxing Sunday afternoons. On the side of the house is an outdoor shower to rinse off after a long day at the beach. One of the few over-sized lots in the neighborhood at over 8000 sq feet, it's ideal to landscape into your own outdoor oasis or add a large pool! Conveniently located close to numerous shops, award-winning restaurants, all your favorite grocery stores, multiple parks, bike paths, convenient freeway access, multiple coveted private schools nearby, only a mile from Silicon Beach, and only one and one half miles to Amazon, HBO, Sony, Apple. It is also within Culver City's award-winning schools and services but only 1.5 miles to the beach in Venice and Marina Del Rey shopping. It's the best of all worlds! This is iconic Southern California living at its best. Don't wait, this gem will not last long.
Home Details
Home Type
- Single Family
Est. Annual Taxes
- $16,631
Year Built
- Built in 1950
Lot Details
- 8,074 Sq Ft Lot
- Lot Dimensions are 60x134
- Property is zoned CCR1YY
Home Design
- Cape Cod Architecture
Interior Spaces
- 2,992 Sq Ft Home
- 2-Story Property
- Great Room with Fireplace
- 2 Fireplaces
- Living Room with Fireplace
- Formal Dining Room
- Den
- Wood Flooring
- Property Views
Kitchen
- Breakfast Area or Nook
- Breakfast Bar
- Oven or Range
- Gas Cooktop
- Recirculated Exhaust Fan
- <<microwave>>
- Dishwasher
- Disposal
Bedrooms and Bathrooms
- 6 Bedrooms
- Primary Bedroom Suite
- 4 Full Bathrooms
Laundry
- Laundry Room
- Dryer
- Washer
Parking
- 2 Car Detached Garage
- 4 Open Parking Spaces
Utilities
- Central Heating and Cooling System
Community Details
- No Home Owners Association
Listing and Financial Details
- Assessor Parcel Number 4231-022-012
Ownership History
Purchase Details
Home Financials for this Owner
Home Financials are based on the most recent Mortgage that was taken out on this home.Purchase Details
Home Financials for this Owner
Home Financials are based on the most recent Mortgage that was taken out on this home.Purchase Details
Home Financials for this Owner
Home Financials are based on the most recent Mortgage that was taken out on this home.Purchase Details
Purchase Details
Home Financials for this Owner
Home Financials are based on the most recent Mortgage that was taken out on this home.Purchase Details
Home Financials for this Owner
Home Financials are based on the most recent Mortgage that was taken out on this home.Purchase Details
Similar Homes in the area
Home Values in the Area
Average Home Value in this Area
Purchase History
| Date | Type | Sale Price | Title Company |
|---|---|---|---|
| Grant Deed | $2,900,000 | Lawyers Title Company | |
| Interfamily Deed Transfer | -- | Accommodation | |
| Interfamily Deed Transfer | -- | Pacific Coast Title | |
| Interfamily Deed Transfer | -- | None Available | |
| Interfamily Deed Transfer | -- | Southland Title Company | |
| Grant Deed | $768,000 | Southland Title Company | |
| Interfamily Deed Transfer | -- | -- |
Mortgage History
| Date | Status | Loan Amount | Loan Type |
|---|---|---|---|
| Open | $1,000,000 | New Conventional | |
| Previous Owner | $103,140 | Credit Line Revolving | |
| Previous Owner | $1,285,000 | New Conventional | |
| Previous Owner | $1,245,000 | New Conventional | |
| Previous Owner | $215,000 | Credit Line Revolving | |
| Previous Owner | $205,300 | Credit Line Revolving | |
| Previous Owner | $100,000 | Credit Line Revolving | |
| Previous Owner | $1,126,000 | New Conventional | |
| Previous Owner | $1,000,000 | New Conventional | |
| Previous Owner | $1,000,000 | Adjustable Rate Mortgage/ARM | |
| Previous Owner | $240,000 | Credit Line Revolving | |
| Previous Owner | $783,750 | New Conventional | |
| Previous Owner | $686,500 | New Conventional | |
| Previous Owner | $690,000 | New Conventional | |
| Previous Owner | $427,000 | Unknown | |
| Previous Owner | $260,000 | Stand Alone Second | |
| Previous Owner | $417,000 | New Conventional | |
| Previous Owner | $235,300 | Purchase Money Mortgage |
Property History
| Date | Event | Price | Change | Sq Ft Price |
|---|---|---|---|---|
| 11/25/2024 11/25/24 | Sold | $2,900,000 | +0.2% | $969 / Sq Ft |
| 11/04/2024 11/04/24 | Pending | -- | -- | -- |
| 10/10/2024 10/10/24 | For Sale | $2,895,000 | 0.0% | $968 / Sq Ft |
| 09/21/2023 09/21/23 | Rented | $9,000 | -2.7% | -- |
| 09/15/2023 09/15/23 | Price Changed | $9,250 | -7.5% | $3 / Sq Ft |
| 08/19/2023 08/19/23 | Price Changed | $10,000 | -16.3% | $3 / Sq Ft |
| 08/02/2023 08/02/23 | For Rent | $11,950 | -- | -- |
Tax History Compared to Growth
Tax History
| Year | Tax Paid | Tax Assessment Tax Assessment Total Assessment is a certain percentage of the fair market value that is determined by local assessors to be the total taxable value of land and additions on the property. | Land | Improvement |
|---|---|---|---|---|
| 2024 | $16,631 | $1,311,285 | $775,682 | $535,603 |
| 2023 | $16,050 | $1,285,574 | $760,473 | $525,101 |
| 2022 | $15,215 | $1,260,367 | $745,562 | $514,805 |
| 2021 | $15,089 | $1,235,655 | $730,944 | $504,711 |
| 2019 | $14,482 | $1,199,007 | $709,265 | $489,742 |
| 2018 | $14,309 | $1,175,498 | $695,358 | $480,140 |
| 2016 | $13,481 | $1,129,854 | $668,357 | $461,497 |
| 2015 | $13,368 | $1,112,883 | $658,318 | $454,565 |
| 2014 | $13,390 | $1,091,084 | $645,423 | $445,661 |
Agents Affiliated with this Home
-
Deborah Weiss

Seller's Agent in 2024
Deborah Weiss
Compass
(310) 804-6470
2 in this area
86 Total Sales
-
Kristin Kanjo

Buyer's Agent in 2024
Kristin Kanjo
Compass
(310) 266-5811
2 in this area
31 Total Sales
-
Joshua Barre

Seller's Agent in 2023
Joshua Barre
Westside Property Management Inc.
(310) 400-6148
15 Total Sales
Map
Source: The MLS
MLS Number: 24-449337
APN: 4231-022-012
- 4168 Mildred Ave
- 4146 Chase Ave
- 4227 Neosho Ave
- 4030 Boise Ave
- 4049 Colonial Ave
- 4260 Mcconnell Blvd
- 12510 Washington Place
- 4316 Westlawn Ave
- 4228 Campbell Dr
- 12727 Mitchell Ave Unit 108
- 4323 Beethoven St
- 4352 Lyceum Ave
- 4040 Grand View Blvd Unit 7
- 4040 Grand View Blvd Unit 41
- 4242 Grand View Blvd
- 12846 Short Ave
- 12462 Short Ave
- 12534 Gilmore Ave
- 3958 Beethoven St
- 4266 Grand View Blvd
