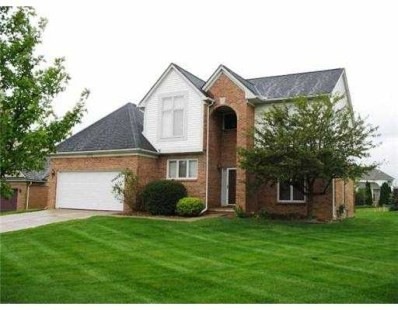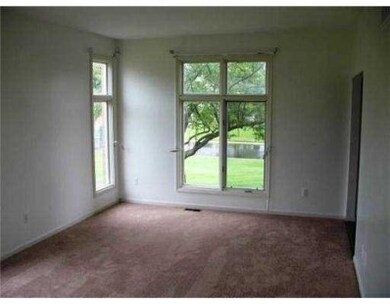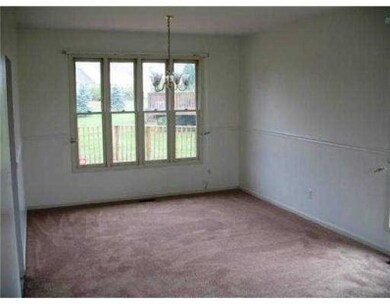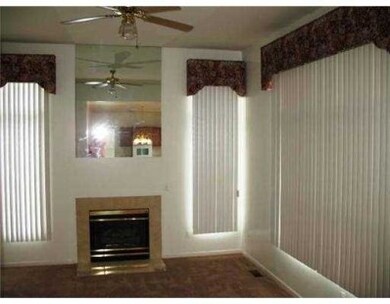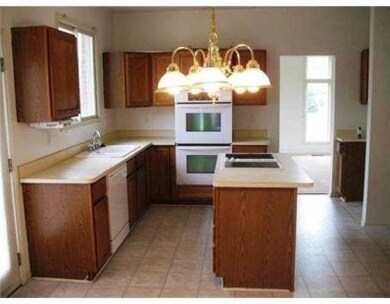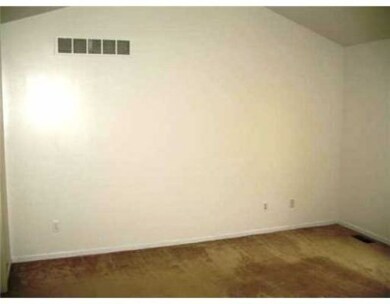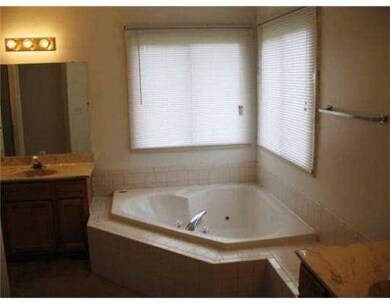
4158 Persimmon Dr Ypsilanti, MI 48197
Highlights
- Spa
- Deck
- Wood Flooring
- Pittsfield Elementary School Rated A-
- Vaulted Ceiling
- 2 Car Attached Garage
About This Home
As of May 2025Rare Opportunity To Own A Stand Alone Condo W/All Yard Maintenancetaken Care Of For You!!huge Living Room W/New Carpet & Windows Galore.Spacious Kitchen W/Center Island,Double Ovens & Breakfast Nook Area.Stunning Family Room W/Soaring Cathedral Ceiling,Fireplace & Massive Sized Windows.French Doors Lead To Master Suite W/Vaulted Ceiling,Huge Walk-in Closet & Deluxe Bath W/Jetted Tub.Finished Basement Has 2nd Family Room,Half Bath & Two Additional Finished Rooms.Awesome Deck Overlooks Treed & Open Backyard Area., Primary Bath
Last Agent to Sell the Property
Real Broker Ann Arbor License #6506049243 Listed on: 07/09/2012

Property Details
Home Type
- Condominium
Year Built
- Built in 1995
Lot Details
- Property fronts a private road
- Sprinkler System
HOA Fees
- $64 Monthly HOA Fees
Parking
- 2 Car Attached Garage
- Garage Door Opener
Home Design
- Brick Exterior Construction
- Vinyl Siding
Interior Spaces
- 2-Story Property
- Vaulted Ceiling
- Ceiling Fan
- Gas Log Fireplace
- Basement Fills Entire Space Under The House
- Home Security System
Kitchen
- Eat-In Kitchen
- <<OvenToken>>
- Range<<rangeHoodToken>>
- Dishwasher
- Disposal
Flooring
- Wood
- Carpet
- Vinyl
Bedrooms and Bathrooms
- 3 Bedrooms
Outdoor Features
- Spa
- Deck
Schools
- Carpenter Elementary School
- Scarlett Middle School
- Huron High School
Utilities
- Forced Air Heating and Cooling System
- Heating System Uses Natural Gas
- Cable TV Available
Ownership History
Purchase Details
Home Financials for this Owner
Home Financials are based on the most recent Mortgage that was taken out on this home.Purchase Details
Purchase Details
Home Financials for this Owner
Home Financials are based on the most recent Mortgage that was taken out on this home.Purchase Details
Home Financials for this Owner
Home Financials are based on the most recent Mortgage that was taken out on this home.Purchase Details
Home Financials for this Owner
Home Financials are based on the most recent Mortgage that was taken out on this home.Purchase Details
Home Financials for this Owner
Home Financials are based on the most recent Mortgage that was taken out on this home.Purchase Details
Home Financials for this Owner
Home Financials are based on the most recent Mortgage that was taken out on this home.Similar Homes in Ypsilanti, MI
Home Values in the Area
Average Home Value in this Area
Purchase History
| Date | Type | Sale Price | Title Company |
|---|---|---|---|
| Warranty Deed | $425,000 | Star Title | |
| Warranty Deed | $425,000 | Star Title | |
| Quit Claim Deed | -- | None Listed On Document | |
| Quit Claim Deed | -- | None Listed On Document | |
| Warranty Deed | $335,000 | None Available | |
| Warranty Deed | $250,000 | Devon Title Agency | |
| Warranty Deed | $195,000 | None Available | |
| Deed | $194,900 | -- | |
| Deed | $157,500 | -- |
Mortgage History
| Date | Status | Loan Amount | Loan Type |
|---|---|---|---|
| Previous Owner | $328,932 | FHA | |
| Previous Owner | $200,000 | New Conventional | |
| Previous Owner | $175,500 | New Conventional | |
| Previous Owner | $117,400 | Unknown | |
| Previous Owner | $154,900 | New Conventional | |
| Previous Owner | $123,500 | New Conventional |
Property History
| Date | Event | Price | Change | Sq Ft Price |
|---|---|---|---|---|
| 05/20/2025 05/20/25 | Sold | $425,000 | -5.5% | $157 / Sq Ft |
| 05/05/2025 05/05/25 | Pending | -- | -- | -- |
| 05/02/2025 05/02/25 | For Sale | $449,900 | +34.3% | $166 / Sq Ft |
| 08/03/2020 08/03/20 | Sold | $335,000 | -1.4% | $131 / Sq Ft |
| 08/02/2020 08/02/20 | Pending | -- | -- | -- |
| 06/08/2020 06/08/20 | For Sale | $339,900 | +74.3% | $133 / Sq Ft |
| 10/26/2012 10/26/12 | Sold | $195,000 | +8.5% | $79 / Sq Ft |
| 10/10/2012 10/10/12 | Pending | -- | -- | -- |
| 07/09/2012 07/09/12 | For Sale | $179,800 | -- | $73 / Sq Ft |
Tax History Compared to Growth
Tax History
| Year | Tax Paid | Tax Assessment Tax Assessment Total Assessment is a certain percentage of the fair market value that is determined by local assessors to be the total taxable value of land and additions on the property. | Land | Improvement |
|---|---|---|---|---|
| 2025 | $6,621 | $201,928 | $0 | $0 |
| 2024 | $4,429 | $194,333 | $0 | $0 |
| 2023 | $4,256 | $173,500 | $0 | $0 |
| 2022 | $6,394 | $167,900 | $0 | $0 |
| 2021 | $6,240 | $151,600 | $0 | $0 |
| 2020 | $5,300 | $135,900 | $0 | $0 |
| 2019 | $4,993 | $130,400 | $130,400 | $0 |
| 2018 | $4,913 | $124,000 | $0 | $0 |
| 2017 | $5,104 | $130,200 | $0 | $0 |
| 2016 | $2,895 | $113,840 | $0 | $0 |
| 2015 | -- | $113,500 | $0 | $0 |
| 2014 | -- | $114,100 | $0 | $0 |
| 2013 | -- | $114,100 | $0 | $0 |
Agents Affiliated with this Home
-
Garrett Kirby
G
Seller's Agent in 2025
Garrett Kirby
Five Star Real Estate (Walker)
(616) 902-5933
1 in this area
87 Total Sales
-
Vito Dolci Jr

Seller Co-Listing Agent in 2025
Vito Dolci Jr
Five Star Real Estate (Walker)
(616) 791-1010
1 in this area
320 Total Sales
-
O
Buyer's Agent in 2025
Out of Area Agent
Out of Area Office
-
Donna Corker
D
Seller's Agent in 2020
Donna Corker
Century 21 Affiliated
(734) 358-0131
2 in this area
24 Total Sales
-
N
Buyer's Agent in 2020
No Member
Non Member Sales
-
David Mueller

Seller's Agent in 2012
David Mueller
Real Broker Ann Arbor
(734) 646-1257
34 in this area
457 Total Sales
Map
Source: Southwestern Michigan Association of REALTORS®
MLS Number: 23056554
APN: 12-13-105-012
- 4139 Persimmon Dr
- 4215 Chandi Ct
- 3955 Helen Ave
- 3742 Oak Dr
- 3160 W Michigan Ave
- 4855 W Michigan Ave
- 2180 Ellsworth Rd
- 3531 Helen Ave
- 1358 Arroyo Dr
- 4810 Grandview Dr
- 2324 W Michigan Ave
- 2362 Mckinley Ave
- 4351 Knollcrest Dr
- 4893 Club Place
- 4693 Blossom Hill Trail Unit 58
- 224 N Hewitt Rd
- 2017 Harding Ave
- 5229 W Michigan Ave Unit 339
- 2833 Deake Ave
- 471 Dupont Ave
