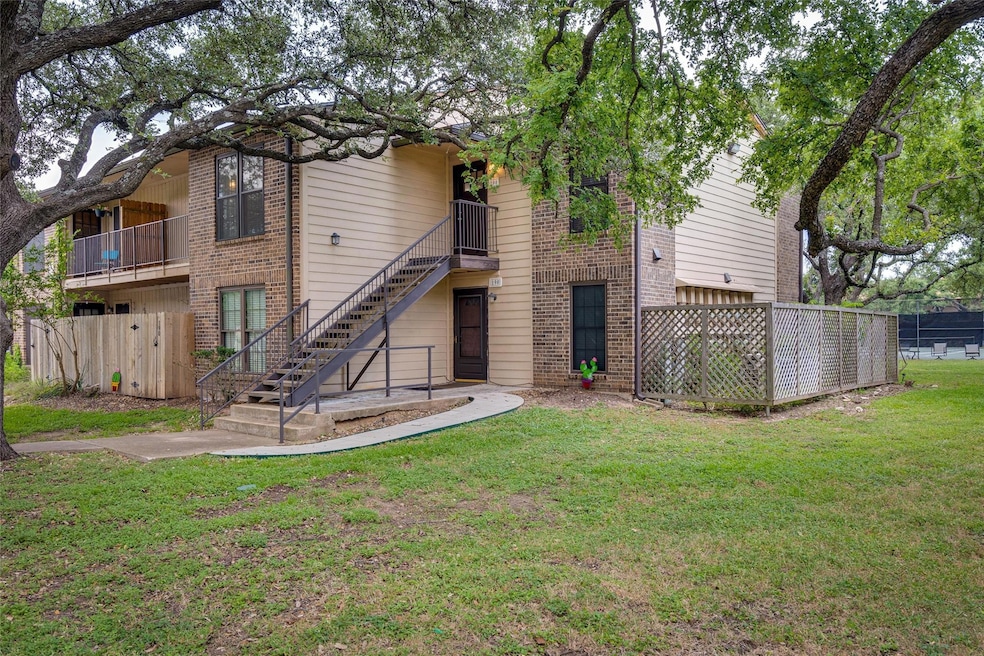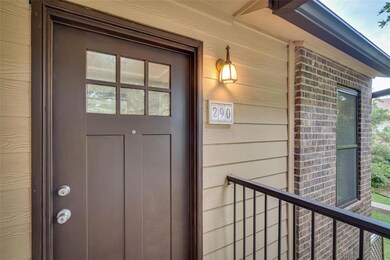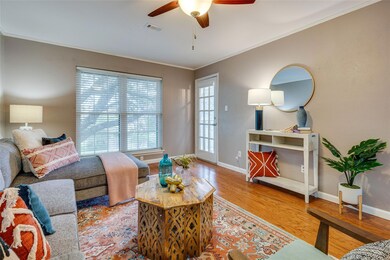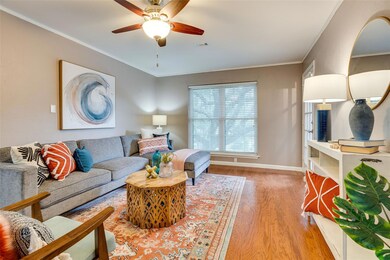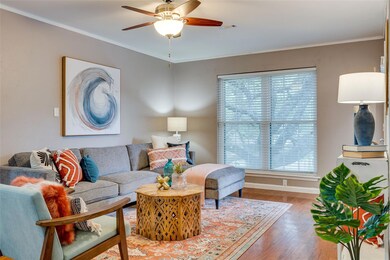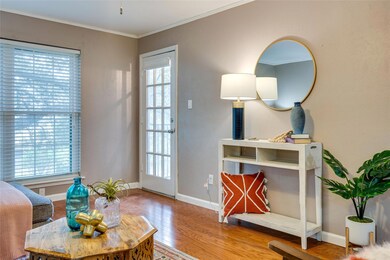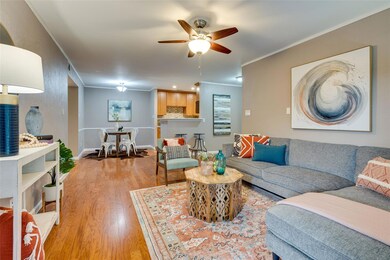4159 Steck Ave Unit 290 Austin, TX 78759
Westover Hills NeighborhoodHighlights
- Wooded Lot
- Wood Flooring
- Community Pool
- Hill Elementary School Rated A
- Quartz Countertops
- Meeting Room
About This Home
Welcome to your new home in the heart of Austin, TX! This 2-bedroom, 1-bathroom residence offers a perfect blend of comfort and convenience. The house features a spacious dining area, perfect for hosting dinner parties or enjoying a casual meal. The kitchen is equipped with a garbage disposal and dishwasher, making clean-up a breeze. The breakfast bar provides an additional space for quick meals or entertaining. The house also boasts a private parking area with 2 reserved spaces, ensuring your vehicles are always secure. For your comfort, the house is fitted with ceiling fans and a HVAC system to maintain the perfect temperature year-round. Step outside onto your private balcony for a breath of fresh air or enjoy the community amenities including a tennis court and pool. Experience the best of Austin living in this well-appointed residence.
Listing Agent
Property Management Of Texas Brokerage Phone: (512) 476-2673 License #0322920 Listed on: 07/19/2025
Condo Details
Home Type
- Condominium
Est. Annual Taxes
- $5,518
Year Built
- Built in 1977
Lot Details
- Southeast Facing Home
- Dog Run
- Wooded Lot
Home Design
- Brick Exterior Construction
- Slab Foundation
- Frame Construction
- Shingle Roof
- Composition Roof
- HardiePlank Type
Interior Spaces
- 829 Sq Ft Home
- 1-Story Property
- Ceiling Fan
- Vinyl Clad Windows
- Insulated Windows
- Blinds
- Window Screens
Kitchen
- Breakfast Bar
- Self-Cleaning Convection Oven
- Electric Range
- Microwave
- ENERGY STAR Qualified Refrigerator
- ENERGY STAR Qualified Dishwasher
- Stainless Steel Appliances
- Quartz Countertops
- Disposal
Flooring
- Wood
- Carpet
Bedrooms and Bathrooms
- 2 Main Level Bedrooms
- Walk-In Closet
- 1 Full Bathroom
Laundry
- ENERGY STAR Qualified Dryer
- Stacked Washer and Dryer
Home Security
Parking
- 2 Parking Spaces
- Common or Shared Parking
- Paved Parking
- Guest Parking
- Open Parking
- Reserved Parking
- Assigned Parking
Outdoor Features
- Balcony
- Exterior Lighting
Schools
- Hill Elementary School
- Murchison Middle School
- Anderson High School
Additional Features
- No Interior Steps
- Central Heating and Cooling System
Listing and Financial Details
- Security Deposit $1,500
- Tenant pays for electricity
- The owner pays for association fees
- 12 Month Lease Term
- $105 Application Fee
- Assessor Parcel Number 01450306060170
- Tax Block C
Community Details
Overview
- Property has a Home Owners Association
- 54 Units
- Mesa Village Condo Amd Subdivision
- Property managed by PMT
Amenities
- Common Area
- Meeting Room
- Laundry Facilities
- Community Mailbox
Recreation
- Tennis Courts
- Community Pool
Security
- Fire and Smoke Detector
Map
Source: Unlock MLS (Austin Board of REALTORS®)
MLS Number: 5263902
APN: 496327
- 4159 Steck Ave Unit 162
- 4159 Steck Ave Unit 114
- 8200 Neely Dr Unit 160
- 8200 Neely Dr Unit 119
- 8200 Neely Dr Unit 116
- 8200 Neely Dr Unit 103
- 8200 Neely Dr Unit 250
- 8200 Neely Dr Unit 138
- 8403 Ardash Ln
- 8432 Antero Dr
- 8312 Adirondack Trail
- 8309 Adirondack Trail
- 8509 Appalachian Dr
- 8506 Walhill Cove
- 4711 Spicewood Springs Rd Unit 1-104
- 4014 Greenhill Place
- 8603 Appalachian Dr
- 7907 Tealwood Trail
- 8702 Wildridge Dr
- 4502 Hyridge Dr
- 4159 Steck Ave Unit 262
- 4159 Steck Ave Unit 153
- 4411 Spicewood Springs Rd
- 8606 Mesa Dr
- 8314 Appalachian Dr
- 4711 Spicewood Springs Rd Unit 208
- 4711 Spicewood Springs Rd Unit 141
- 4711 Spicewood Springs Rd Unit 3-213
- 4711 Spicewood Springs Rd Unit 163
- 8711 Westover Club Dr Unit A
- 8322 Greenslope Dr
- 8301 Greenslope Dr
- 8803 Westover Club Dr Unit B
- 8804 Mountain Ridge Dr Unit B
- 5217 Old Spicewood Springs Rd
- 8527 N Capital of Texas Hwy N
- 9000 Currywood Dr
- 9100 Mountain Ridge Dr Unit 5C
- 9100 Mountain Ridge Dr Unit 2B
- 8727 Tallwood Dr
