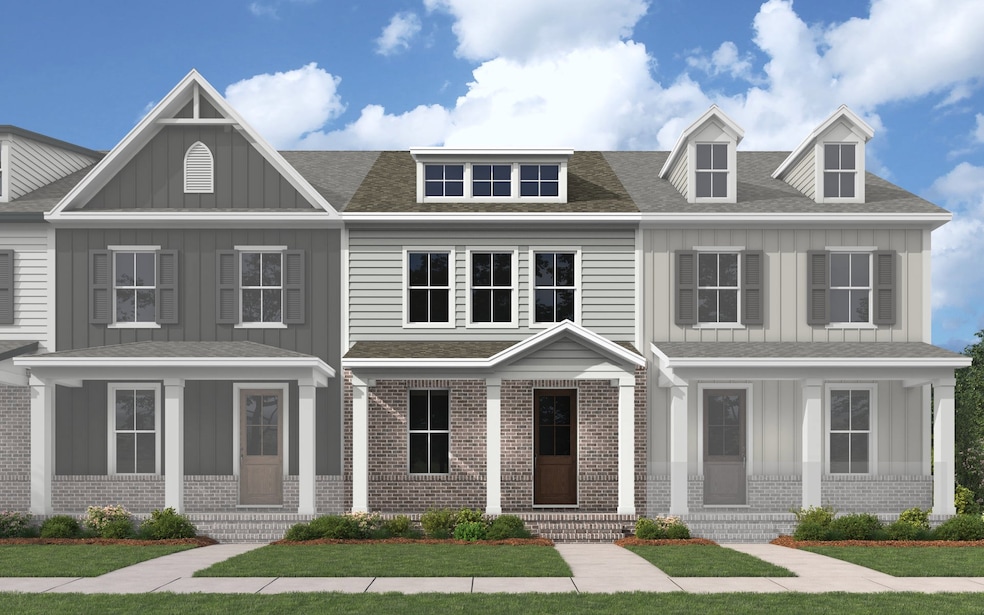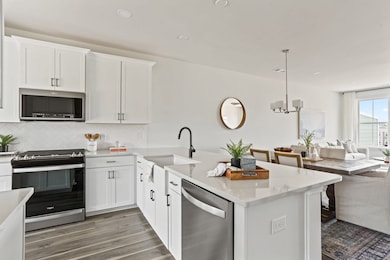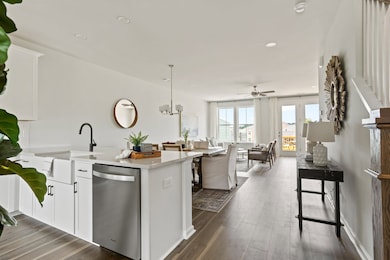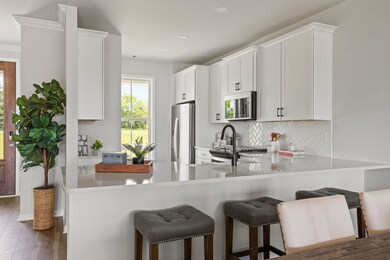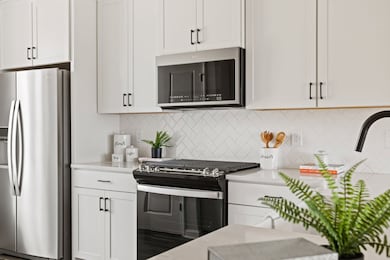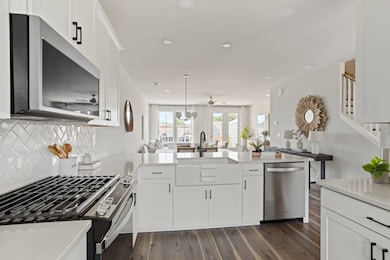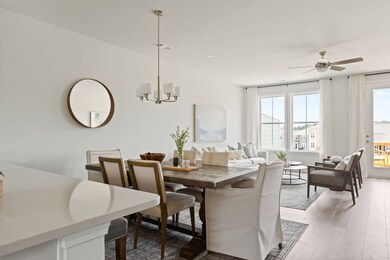
416 Blair Rd Lavergne, TN 37167
Estimated payment $2,452/month
About This Home
Discover the Walker plan, a versatile two-story home with an additional basement, offering 3 bedrooms and 2.5 bathrooms within 1,840 square feet. The inviting open-concept living area seamlessly connects to a spacious deck, complete with an optional fireplace, perfect for outdoor gatherings. The basement features a generous recreation room, providing an ideal space for entertainment or relaxation, along with a convenient two-car garage. Upstairs, you'll find three well-appointed bedrooms, including a luxurious spa-like owner's suite, and a functional laundry room. Experience comfort and style in this thoughtfully designed home.
Townhouse Details
Home Type
- Townhome
Parking
- 2 Car Garage
Home Design
- New Construction
- Quick Move-In Home
- Walker Plan
Interior Spaces
- 1,840 Sq Ft Home
- 3-Story Property
Bedrooms and Bathrooms
- 3 Bedrooms
Community Details
Overview
- Actively Selling
- Built by Dream Finders Homes
- Portico Subdivision
Sales Office
- 438 Blair Road
- Smyrna, TN 37167
- 629-299-3267
- Builder Spec Website
Office Hours
- Monday - Saturday 11:00AM-6:00PM Sunday: 12:00PM-6:00PM Walk-in or By Appointment
Map
Similar Homes in the area
Home Values in the Area
Average Home Value in this Area
Property History
| Date | Event | Price | Change | Sq Ft Price |
|---|---|---|---|---|
| 07/11/2025 07/11/25 | For Sale | $374,990 | -- | $204 / Sq Ft |
- 261 Cornice Dr
- 1000 Colonnade Dr
- 1131 Poplar Hollow Dr
- 2573 Highwood Blvd
- 1209 Highland Hills Dr
- 1114 Poplar Hollow Dr
- 121 Snowdrop Ave
- 1050 Large Poppy Dr
- 110 Townpark Dr
- 1056 Large Poppy Dr
- 204 Wild Daisy Way
- 208 Wild Daisy Way
- 400 Great Cir
- 304 Bartlett Ln
- 503 Breslin Ave
- 139 Kingsridge Dr
- 107 Kingsridge Dr
- 111 Ridgeview Ct
- 3101 Melissa Ct
- 5115 Mountain Breeze Ct
