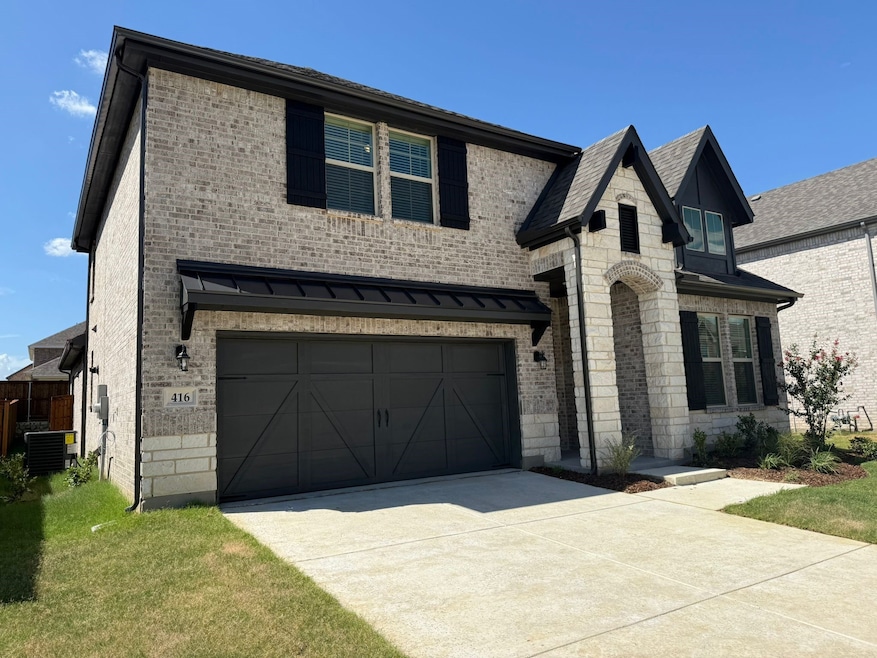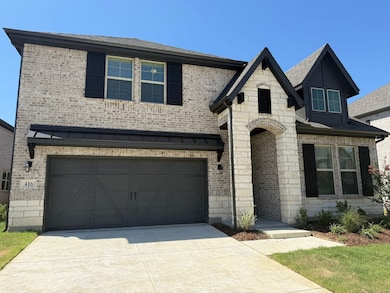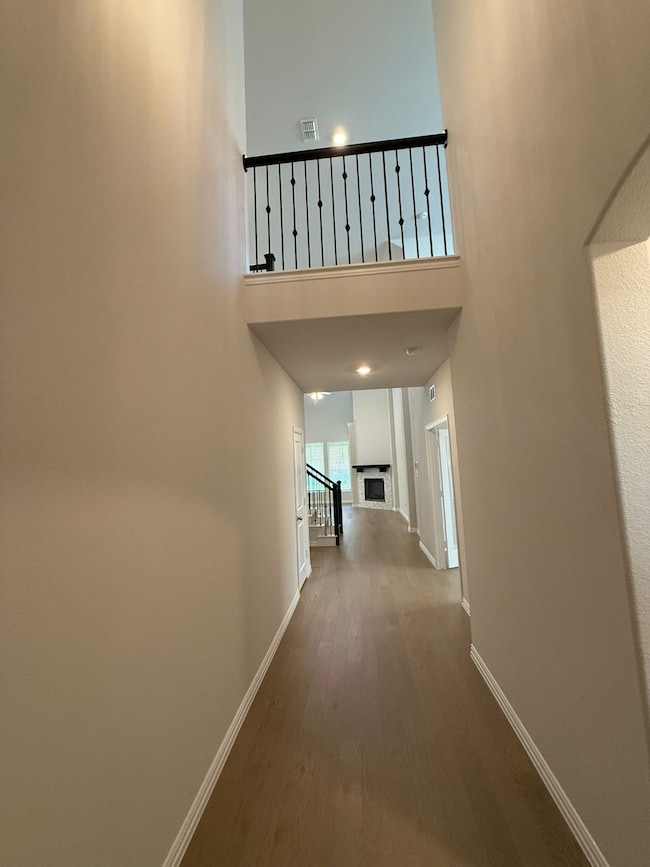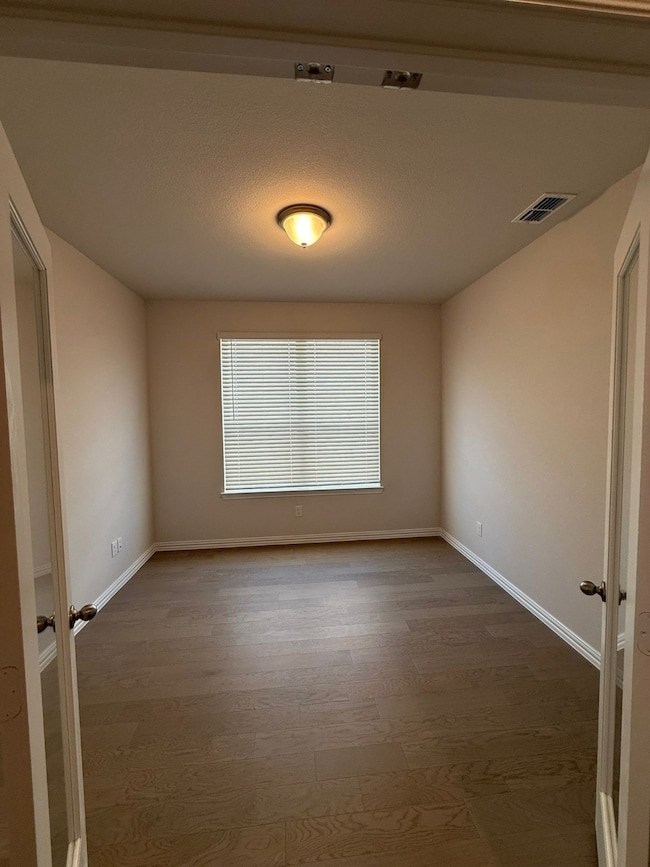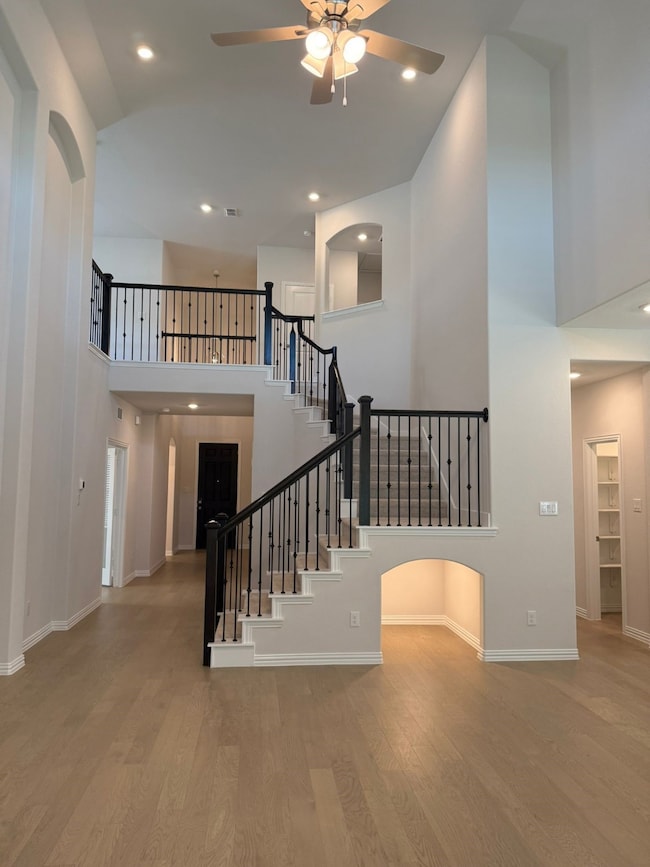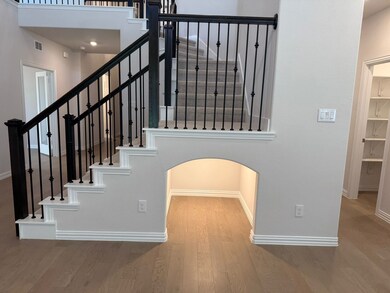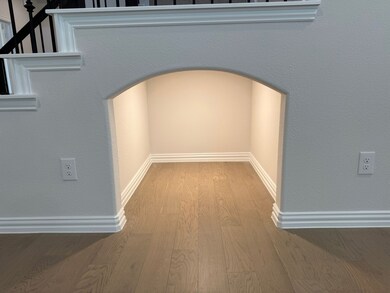416 Breeds Hill Rd Little Elm, TX 75068
Highlights
- New Construction
- Wood Flooring
- 2 Car Attached Garage
- Traditional Architecture
- Covered patio or porch
- Bay Window
About This Home
Experience spacious living in this beautifully designed 4-bed, 3-bath home featuring soaring ceilings and an ideal split layout: primary suite, secondary bedroom, and dedicated study on the main level, plus two additional bedrooms, a full bath, and a media room upstairs. A chef-ready kitchen offers a gas cooktop, electric oven, dishwasher, disposal, and built-in microwave, while high-speed internet and cable wiring keep you connected. Enjoy outdoor living on the covered patio amid a landscaped corner lot with sprinklers, few mature trees, and rain gutters. The front-facing, covered garage includes an opener for convenience, and the community’s HOA provides full-facility access, exterior maintenance, and management services—all on city water and sewer with concrete curbed streets for easy, low-maintenance living.
Listing Agent
Citiwide Alliance Realty Brokerage Phone: 207-266-8302 License #0636022 Listed on: 07/19/2025

Home Details
Home Type
- Single Family
Est. Annual Taxes
- $1,176
Year Built
- Built in 2025 | New Construction
Parking
- 2 Car Attached Garage
- Front Facing Garage
- Garage Door Opener
Home Design
- Traditional Architecture
- Brick Exterior Construction
- Slab Foundation
- Composition Roof
Interior Spaces
- 3,056 Sq Ft Home
- 2-Story Property
- Electric Fireplace
- Bay Window
Kitchen
- Electric Oven
- Gas Cooktop
- Microwave
- Dishwasher
- Disposal
Flooring
- Wood
- Carpet
- Ceramic Tile
Bedrooms and Bathrooms
- 4 Bedrooms
- 3 Full Bathrooms
Home Security
- Home Security System
- Carbon Monoxide Detectors
- Fire and Smoke Detector
Schools
- Providence Elementary School
- Ray Braswell High School
Utilities
- Central Heating and Cooling System
- Heating System Uses Natural Gas
- High Speed Internet
- Cable TV Available
Additional Features
- ENERGY STAR Qualified Equipment for Heating
- Covered patio or porch
- 6,429 Sq Ft Lot
Listing and Financial Details
- Residential Lease
- Property Available on 7/19/25
- Tenant pays for all utilities
- 12 Month Lease Term
- Legal Lot and Block 28 / Ae
- Assessor Parcel Number R1029576
Community Details
Overview
- Association fees include all facilities, management, maintenance structure
- Essex Association
- Spiritas Ranch Subdivision
Pet Policy
- Call for details about the types of pets allowed
- Pet Deposit $300
- 1 Pet Allowed
Map
Source: North Texas Real Estate Information Systems (NTREIS)
MLS Number: 21006035
APN: R1029576
- 412 Breeds Hill Rd
- 320 Breeds Hill Rd
- 345 Brooklawn Ave
- 428 Breeds Hill Rd
- 316 Breeds Hill Rd
- 432 Breeds Hill Rd
- 332 Brooklawn Ave
- 312 Breeds Hill Rd
- 312 Brooklawn Ave
- 325 Brookhurst Rd
- 317 Brookhurst Rd
- 348 Brooklawn Ave
- 301 Brooklawn Ave
- 188 Bable Run Dr
- 220 Bable Run Dr
- 229 Bable Run Dr
- 140 Breeds Hill Rd
- 152 Breeds Hill Rd
- 185 Bable Run Dr
- 201 Bable Run Dr
- 252 Adelina Dr
- 236 Adelina Dr
- 241 Adelina Dr
- 209 Kistler Dr
- 120 Jewelberry St
- 501 Silbury St
- 237 Ashbrook St
- 333 Foxthorne Way
- 9105 Wild Rose Ln
- 209 Tonto St
- 9108 Spurs Trail
- 3517 Iron Horse Dr
- 9025 Sundance Trail
- 332 Cowling Dr
- 108 Durango Dr
- 9100 Wayne St
- 26535 E University Dr
- 2325 Brightstone Dr
- 8908 Stewart St
- 571 Lloyds Rd Unit 109A
