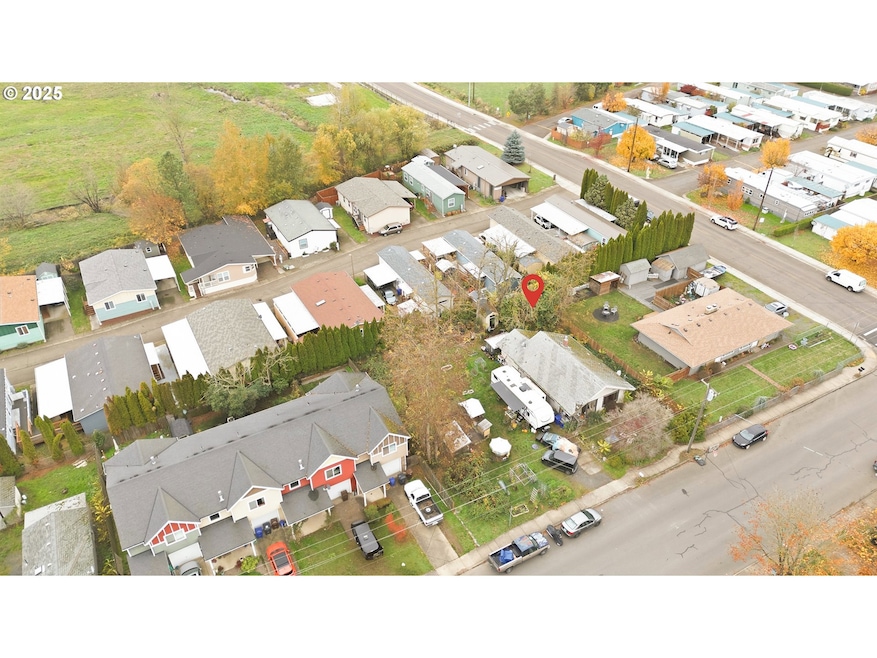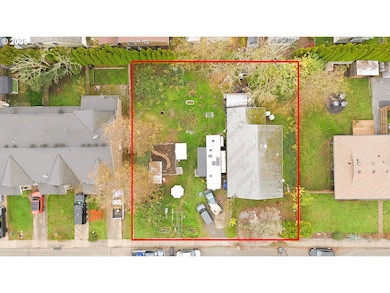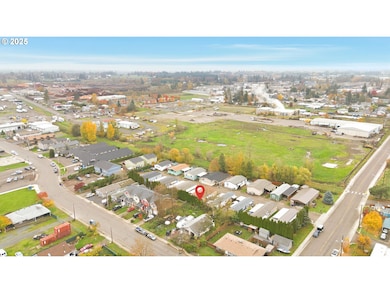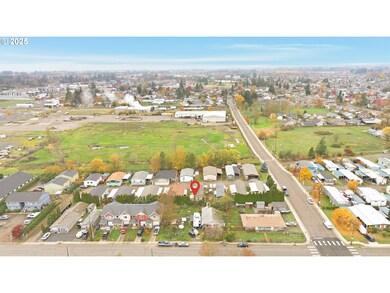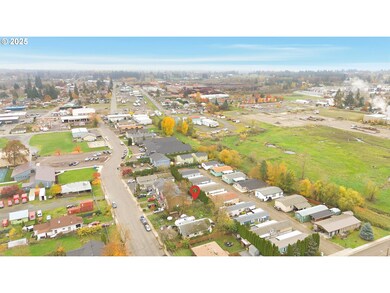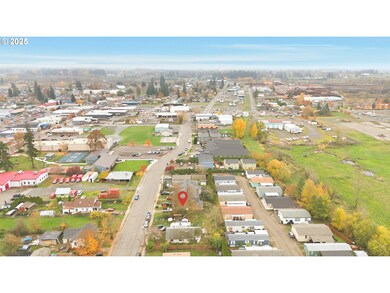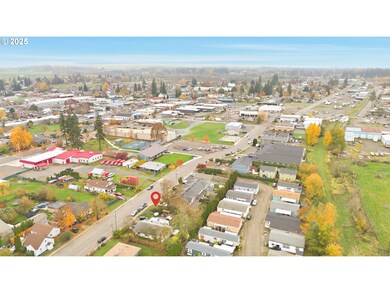
$350,000 Pre-Foreclosure
- 3 Beds
- 2 Baths
- 1,251 Sq Ft
- 621 Kimberly Ct
- Molalla, OR
Charming Single-Level Home in Molalla - Tucked away on a quiet cul-de-sac, this 3 bed, 2 bath home offers comfort, space, and convenience all in one!Step into a spacious living room with vaulted ceilings, perfect for cozy nights in or entertaining guests. The large, open kitchen provides plenty of room for cooking and gathering, while the layout makes everyday living easy and accessible.Enjoy the
Stephanie Peck eXp Realty, LLC
