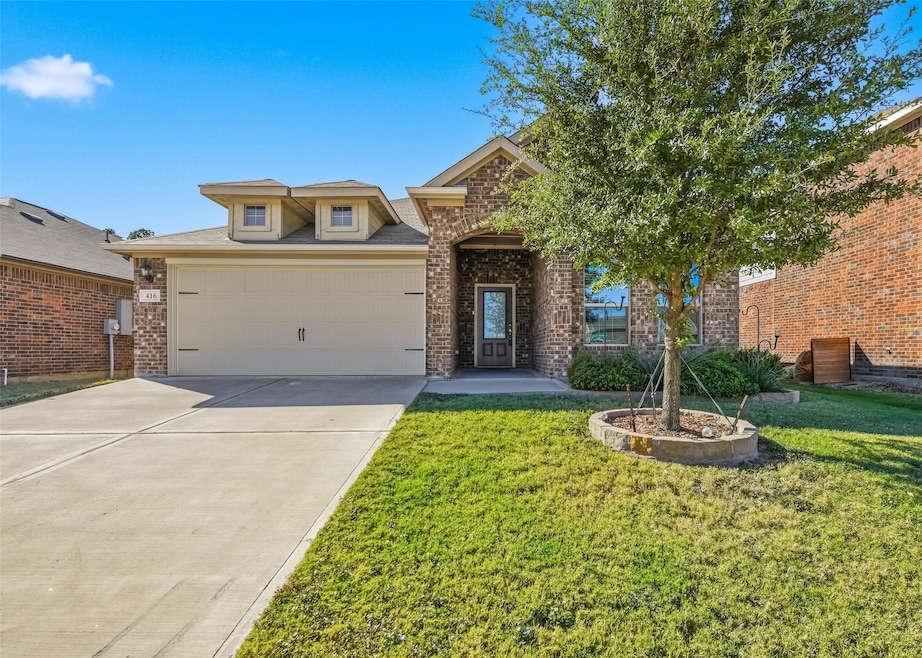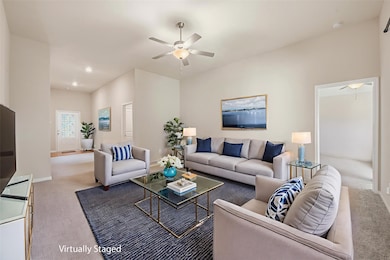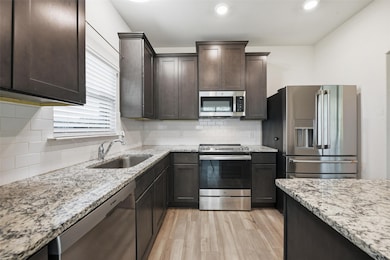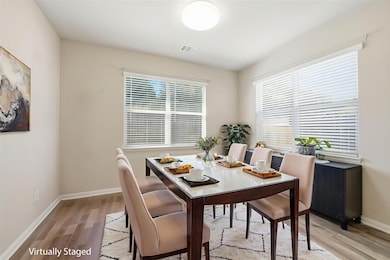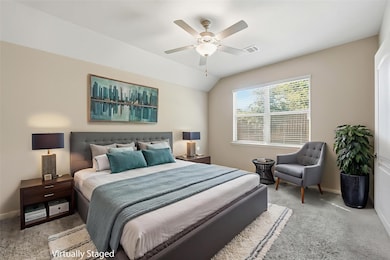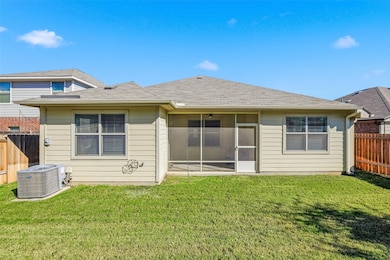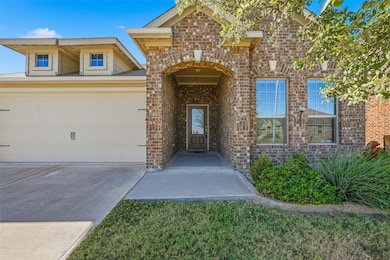416 Lowery Oaks Trail Fort Worth, TX 76120
John T White NeighborhoodEstimated payment $2,300/month
Highlights
- Open Floorplan
- Granite Countertops
- 2 Car Attached Garage
- Traditional Architecture
- Covered Patio or Porch
- Eat-In Kitchen
About This Home
Charming One-Owner Home Backing to Greenspace! This beautifully maintained home offers a terrific floor plan with numerous updates throughout. The spacious, open-concept living area flows seamlessly into the kitchen featuring a large island, granite counters, updated appliances—including the stainless refrigerator and a Bosch dishwasher. The dining area includes additional cabinetry that conveys, providing excellent storage. The split-bedroom layout offers privacy, with a primary suite featuring a full ensuite bath. Enjoy relaxing on the covered patio overlooking the peaceful greenspace behind the home. Conveniently located near the elementary school, highways, retail, and with easy access to Fort Worth, Arlington, and DFW Airport. This like-new home is move-in ready and more affordable than rent. Come see it today!
Listing Agent
Ginger & Associates, LLC Brokerage Phone: 817-386-9011 License #0527276 Listed on: 11/03/2025
Home Details
Home Type
- Single Family
Est. Annual Taxes
- $7,093
Year Built
- Built in 2020
Lot Details
- 5,009 Sq Ft Lot
- Wood Fence
- Landscaped
- Interior Lot
- Sprinkler System
- Few Trees
HOA Fees
- $31 Monthly HOA Fees
Parking
- 2 Car Attached Garage
- Inside Entrance
- Parking Accessed On Kitchen Level
- Lighted Parking
- Front Facing Garage
- Garage Door Opener
- Off-Site Parking
Home Design
- Traditional Architecture
- Brick Exterior Construction
- Slab Foundation
- Composition Roof
Interior Spaces
- 1,582 Sq Ft Home
- 1-Story Property
- Open Floorplan
- Ceiling Fan
- Decorative Lighting
- ENERGY STAR Qualified Windows
- Fire and Smoke Detector
Kitchen
- Eat-In Kitchen
- Electric Oven
- Electric Range
- Microwave
- Bosch Dishwasher
- Dishwasher
- Kitchen Island
- Granite Countertops
- Disposal
Flooring
- Carpet
- Luxury Vinyl Plank Tile
Bedrooms and Bathrooms
- 3 Bedrooms
- 2 Full Bathrooms
Laundry
- Laundry in Utility Room
- Dryer
Eco-Friendly Details
- Energy-Efficient Appliances
- Energy-Efficient Insulation
- Energy-Efficient Doors
Outdoor Features
- Covered Patio or Porch
- Exterior Lighting
- Rain Gutters
Schools
- Loweryrd Elementary School
- Eastern Hills High School
Utilities
- Central Heating and Cooling System
- Electric Water Heater
- Cable TV Available
Listing and Financial Details
- Legal Lot and Block 5 / C
- Assessor Parcel Number 42580003
Community Details
Overview
- Association fees include all facilities, management
- Tarrant Oak Ridge HOA
- Oak Rdg Ph 1 Subdivision
Recreation
- Community Playground
Map
Home Values in the Area
Average Home Value in this Area
Tax History
| Year | Tax Paid | Tax Assessment Tax Assessment Total Assessment is a certain percentage of the fair market value that is determined by local assessors to be the total taxable value of land and additions on the property. | Land | Improvement |
|---|---|---|---|---|
| 2025 | $3,628 | $326,196 | $60,000 | $266,196 |
| 2024 | $3,628 | $326,196 | $60,000 | $266,196 |
| 2023 | $6,503 | $323,294 | $60,000 | $263,294 |
| 2022 | $6,792 | $261,258 | $60,000 | $201,258 |
| 2021 | $6,836 | $249,191 | $60,000 | $189,191 |
| 2020 | $657 | $24,816 | $24,816 | $0 |
Property History
| Date | Event | Price | List to Sale | Price per Sq Ft |
|---|---|---|---|---|
| 11/03/2025 11/03/25 | For Sale | $319,000 | -- | $202 / Sq Ft |
Purchase History
| Date | Type | Sale Price | Title Company |
|---|---|---|---|
| Warranty Deed | -- | None Listed On Document | |
| Deed | -- | New Braunfels Title |
Mortgage History
| Date | Status | Loan Amount | Loan Type |
|---|---|---|---|
| Previous Owner | $256,405 | New Conventional |
Source: North Texas Real Estate Information Systems (NTREIS)
MLS Number: 21101188
APN: 42580003
- 536 Cross Ridge Cir N
- 7612 Duck Bay Rd
- 621 Sandy Trail
- 7616 Lumberjack Ln
- 217 Williams Rd
- 221 Sandy Ln
- TBD Cooks Ln
- 101 Flyaway Ln
- 851 Arbor Hill Ct
- 243 Territory Trail Unit 16
- 241 Territory Trail Unit 16
- 226 Wagon Spoke Way Unit 13
- at Mockingbird Estates - Mockingbird Estates Townhomes
- 240 Territory Trail Unit Bldg 15
- 242 Territory Trail Unit Bldg 15
- 234 Territory Trail Unit Bldg 15
- 238 Territory Trail Unit 15
- 236 Territory Trail Unit Bldg 15
- 7609 John t White Rd
- 228 Wagon Spoke Way Unit Bldg 13
- 520 Kelley Ct
- 313 Ridgeland Oak Dr
- 560 Cross Ridge Cir N
- 320 Blue Buffalo St
- 7616 Lumberjack Ln
- 7413 Eastern Dr
- 7449 Ashcroft Cir
- 229 Wagon Spoke Way
- 229 Wagon Spoke Way
- 7632 John t White Rd
- 916 Iona Dr
- 8129 Trudy Ln
- 7948 Meadow View Tr
- 1132 Blackburn Dr
- 8032 Brook Ridge Dr
- 7050 John t White Rd
- 8205 Karole Dr
- 809 Bee Creek Ln
- 7040 John t White Rd
- 6905 Whisper Field Ct
