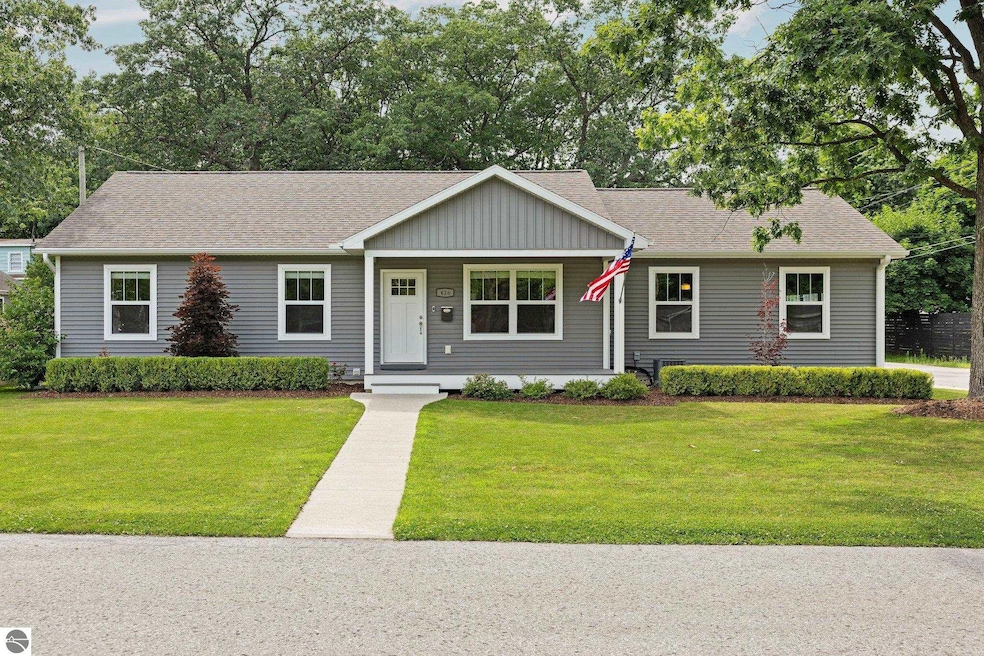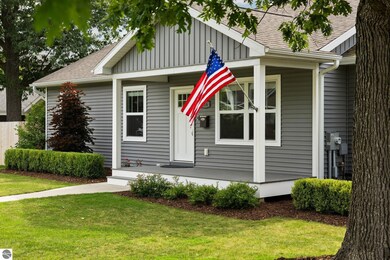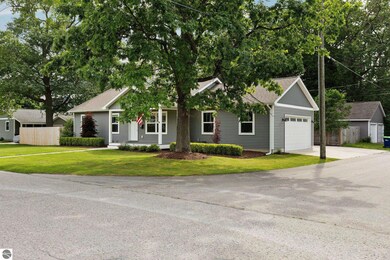
416 Michigan Ave Traverse City, MI 49686
Oak Park NeighborhoodHighlights
- Ranch Style House
- Corner Lot
- Solid Surface Countertops
- Central High School Rated A-
- Great Room
- Covered patio or porch
About This Home
As of September 2024Michigan Avenue is centrally located, yet tucked away enough to offer peace and quiet away from the hustle and bustle. Walk to Bryant Park and enjoy the sunsets on West Bay. Walk to the Civic Center to enjoy an outdoor Summer concert. Walk to Red Ginger to enjoy a meal in downtown Traverse City. Bike almost anywhere with easy access via the Tart Trail… Although just built in 2019, this home has been thoughtfully upgraded with irrigation and landscaping, a washer and dryer, kitchen backsplash and new quartz countertops, blinds throughout, and more. Make this home the ideal choice for your next chapter in Traverse City.
Last Agent to Sell the Property
REMAX Bayshore - Union St TC License #6501407456 Listed on: 07/11/2024

Home Details
Home Type
- Single Family
Est. Annual Taxes
- $6,225
Year Built
- Built in 2019
Lot Details
- 5,663 Sq Ft Lot
- Lot Dimensions are 77 x 74
- Fenced Yard
- Corner Lot
- Level Lot
- The community has rules related to zoning restrictions
Home Design
- Ranch Style House
- Poured Concrete
- Frame Construction
- Asphalt Roof
- Vinyl Siding
Interior Spaces
- 1,746 Sq Ft Home
- Blinds
- Entrance Foyer
- Great Room
Kitchen
- Oven or Range
- Recirculated Exhaust Fan
- Freezer
- Dishwasher
- Kitchen Island
- Solid Surface Countertops
- Disposal
Bedrooms and Bathrooms
- 3 Bedrooms
- 2 Full Bathrooms
Laundry
- Dryer
- Washer
Basement
- Partial Basement
- Basement Window Egress
Parking
- 2 Car Attached Garage
- Alley Access
- Garage Door Opener
- Private Driveway
Outdoor Features
- Covered patio or porch
- Rain Gutters
Utilities
- Forced Air Heating and Cooling System
- Electric Water Heater
- Satellite Dish
- Cable TV Available
Community Details
- Oak Park Community
Ownership History
Purchase Details
Home Financials for this Owner
Home Financials are based on the most recent Mortgage that was taken out on this home.Purchase Details
Home Financials for this Owner
Home Financials are based on the most recent Mortgage that was taken out on this home.Similar Homes in Traverse City, MI
Home Values in the Area
Average Home Value in this Area
Purchase History
| Date | Type | Sale Price | Title Company |
|---|---|---|---|
| Warranty Deed | $565,000 | -- | |
| Grant Deed | $337,000 | -- |
Property History
| Date | Event | Price | Change | Sq Ft Price |
|---|---|---|---|---|
| 09/05/2024 09/05/24 | Sold | $565,000 | 0.0% | $324 / Sq Ft |
| 09/02/2024 09/02/24 | Pending | -- | -- | -- |
| 08/02/2024 08/02/24 | Price Changed | $565,000 | -5.0% | $324 / Sq Ft |
| 07/24/2024 07/24/24 | Price Changed | $595,000 | -11.9% | $341 / Sq Ft |
| 07/11/2024 07/11/24 | For Sale | $675,000 | +100.3% | $387 / Sq Ft |
| 07/24/2019 07/24/19 | Sold | $337,000 | -3.6% | $193 / Sq Ft |
| 05/29/2019 05/29/19 | For Sale | $349,500 | -- | $200 / Sq Ft |
Tax History Compared to Growth
Tax History
| Year | Tax Paid | Tax Assessment Tax Assessment Total Assessment is a certain percentage of the fair market value that is determined by local assessors to be the total taxable value of land and additions on the property. | Land | Improvement |
|---|---|---|---|---|
| 2025 | $6,225 | $240,000 | $0 | $0 |
| 2024 | $5,522 | $225,700 | $0 | $0 |
| 2023 | $5,137 | $146,800 | $0 | $0 |
| 2022 | $5,392 | $163,100 | $0 | $0 |
| 2021 | $5,283 | $146,800 | $0 | $0 |
| 2020 | $5,233 | $140,300 | $0 | $0 |
| 2019 | $7,578 | $135,400 | $0 | $0 |
Agents Affiliated with this Home
-
Kyle O'Grady

Seller's Agent in 2024
Kyle O'Grady
RE/MAX Michigan
(231) 499-9999
1 in this area
97 Total Sales
-
Barb Krueger
B
Buyer's Agent in 2024
Barb Krueger
Berkshire Hathaway Homeservices - TC
(231) 218-9945
1 in this area
80 Total Sales
-
Janel Brown

Seller's Agent in 2019
Janel Brown
Real Estate One
(231) 313-1922
2 in this area
203 Total Sales
Map
Source: Northern Great Lakes REALTORS® MLS
MLS Number: 1924556
APN: 51-782-084-10
- 1103 Titus Ave
- 1061 Washington St
- 510 Hastings St Unit 1
- 1139 E Eighth St Unit 8
- 1139 E Eighth St Unit 7
- 1031 E State St
- 1037 E State St
- 863 Boyd Ave
- 630 S Garfield Ave Unit 405
- 630 S Garfield Ave Unit 317
- 630 S Garfield Ave Unit 106
- 630 S Garfield Ave Unit 203
- 630 S Garfield Ave Unit 304
- 630 S Garfield Ave
- 630 S Garfield Ave Unit 107
- 630 S Garfield Ave Unit 108
- 630 S Garfield Ave Unit 318
- 521 Hastings St
- 864 E State St
- 1040 E Front St






