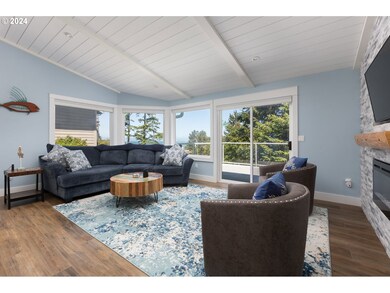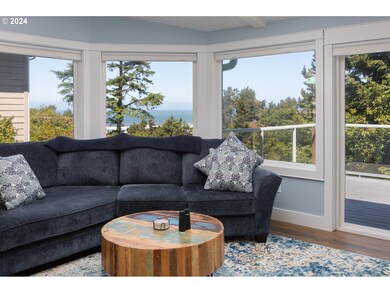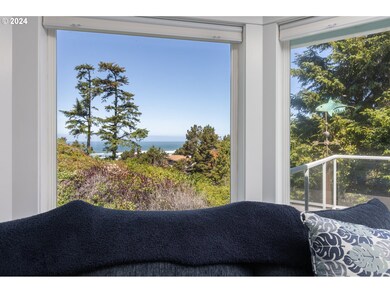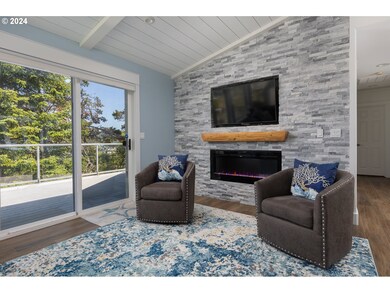
416 NW 19th Ct Newport, OR 97365
Highlights
- Ocean View
- Contemporary Architecture
- Quartz Countertops
- Deck
- Vaulted Ceiling
- No HOA
About This Home
As of August 2024Welcome to your dream coastal retreat! Nestled in the prestigious Crown Crest subdivision of Newport, Oregon, this fully updated executive home offers a perfect blend of modern luxury and serene coastal living. Step into the heart of this home, where the kitchen awaits with a suite of upgrades designed for culinary enthusiasts. From the sleek gas stove and stainless steel appliances to the soft-close cabinets and quartz countertops, every detail has been carefully crafted for both style and functionality. Enjoy the convenience of a pull-out pantry, under-counter microwave, trash compactor, and stainless steel farm sink, along with a wine cooler for entertaining guests in style. Illuminated by LED lighting, this kitchen is a chef's paradise with a large island and full-height upper cabinets. Relax and unwind in the spacious great room, complete with LVP flooring, stone accent walls, and not one, but two electric fireplaces to set the mood on both levels. The custom trim windows and doors add an elegant touch throughout the home, while the composite decking with glass paneling offers unobstructed views of the majestic Pacific Ocean. The main level boasts a luxurious primary suite with a walk-in closet and custom vanity, as well as a second bedroom. Downstairs, discover a versatile den and a third bedroom, perfect for accommodating guests or extended family members. Outside, the fenced backyard provides a safe haven for your furry friends, while the low-maintenance yard ensures more time for relaxation and exploration. Situated on a tranquil cul-de-sac, this home offers privacy and seclusion, yet it's just minutes away from Newport's vibrant amenities, including restaurants, shops, beach access, and the historic Bayfront. Experience the best of coastal living in this executive ocean-view home, where every detail has been thoughtfully curated for your comfort and enjoyment. Welcome home to Newport, where breathtaking views and endless adventures await!
Last Agent to Sell the Property
Coldwell Banker Professional License #201231711 Listed on: 06/20/2024

Home Details
Home Type
- Single Family
Est. Annual Taxes
- $7,448
Year Built
- Built in 1993
Lot Details
- 10,018 Sq Ft Lot
- Fenced
Parking
- 2 Car Attached Garage
- Driveway
Home Design
- Contemporary Architecture
- Slab Foundation
- Composition Roof
- Cement Siding
Interior Spaces
- 1,934 Sq Ft Home
- 2-Story Property
- Vaulted Ceiling
- Electric Fireplace
- Family Room
- Living Room
- Dining Room
- Vinyl Flooring
- Ocean Views
- Washer and Dryer
Kitchen
- Free-Standing Range
- <<microwave>>
- Plumbed For Ice Maker
- Dishwasher
- Quartz Countertops
Bedrooms and Bathrooms
- 3 Bedrooms
Outdoor Features
- Deck
Schools
- Yaquina View Elementary School
- Newport Middle School
- Newport High School
Utilities
- No Cooling
- Forced Air Heating System
- Heating System Uses Gas
- Gas Water Heater
Community Details
- No Home Owners Association
- Crown Crest Subdivision
Listing and Financial Details
- Assessor Parcel Number R212925
Ownership History
Purchase Details
Home Financials for this Owner
Home Financials are based on the most recent Mortgage that was taken out on this home.Purchase Details
Home Financials for this Owner
Home Financials are based on the most recent Mortgage that was taken out on this home.Purchase Details
Similar Homes in Newport, OR
Home Values in the Area
Average Home Value in this Area
Purchase History
| Date | Type | Sale Price | Title Company |
|---|---|---|---|
| Warranty Deed | $782,000 | Western Title | |
| Warranty Deed | $445,000 | Western Title & Escrow | |
| Warranty Deed | $375,000 | Western Title & Escrow |
Mortgage History
| Date | Status | Loan Amount | Loan Type |
|---|---|---|---|
| Open | $282,000 | New Conventional | |
| Previous Owner | $194,000 | New Conventional | |
| Previous Owner | $263,666 | New Conventional | |
| Previous Owner | $100,000 | Credit Line Revolving |
Property History
| Date | Event | Price | Change | Sq Ft Price |
|---|---|---|---|---|
| 08/29/2024 08/29/24 | Sold | $782,000 | -2.1% | $404 / Sq Ft |
| 07/24/2024 07/24/24 | Pending | -- | -- | -- |
| 06/20/2024 06/20/24 | For Sale | $799,000 | +79.6% | $413 / Sq Ft |
| 09/04/2019 09/04/19 | Sold | $445,000 | -6.3% | $230 / Sq Ft |
| 07/22/2019 07/22/19 | Pending | -- | -- | -- |
| 07/01/2019 07/01/19 | For Sale | $475,000 | -- | $246 / Sq Ft |
Tax History Compared to Growth
Tax History
| Year | Tax Paid | Tax Assessment Tax Assessment Total Assessment is a certain percentage of the fair market value that is determined by local assessors to be the total taxable value of land and additions on the property. | Land | Improvement |
|---|---|---|---|---|
| 2024 | $7,628 | $422,730 | -- | -- |
| 2023 | $7,448 | $410,420 | $0 | $0 |
| 2022 | $7,219 | $398,470 | $0 | $0 |
| 2021 | $7,094 | $386,870 | $0 | $0 |
| 2020 | $6,926 | $375,610 | $0 | $0 |
| 2019 | $6,355 | $349,590 | $0 | $0 |
| 2018 | $5,771 | $318,030 | $0 | $0 |
| 2017 | $6,105 | $329,530 | $0 | $0 |
| 2016 | $5,975 | $319,940 | $0 | $0 |
| 2015 | $5,540 | $310,630 | $0 | $0 |
| 2014 | $5,308 | $295,590 | $0 | $0 |
| 2013 | -- | $301,590 | $0 | $0 |
Agents Affiliated with this Home
-
Hannah Katz

Seller's Agent in 2024
Hannah Katz
Coldwell Banker Professional
(541) 418-3101
357 Total Sales
-
Katcina Smith

Buyer's Agent in 2024
Katcina Smith
MORE Realty Inc
(503) 400-5994
83 Total Sales
-
Lisa Morrigan

Seller's Agent in 2019
Lisa Morrigan
Cascade Hasson Sotheby's International Realty
(541) 241-3405
120 Total Sales
-
OR and WA Non Rmls
O
Buyer's Agent in 2019
OR and WA Non Rmls
Non Rmls Broker
Map
Source: Regional Multiple Listing Service (RMLS)
MLS Number: 24660733
APN: R212925
- Lot8 Crown Crest Nw 19th St
- 428 NW 19th Ct
- 1725 NW Oceanview Dr
- 1620 NW Nye St
- 313 NW 16th St
- 1515 NW Spring St
- 1337 NW Oceanview Dr
- 1120 NW Spring St Unit I
- 000 NW Grove St
- 1125 NW Spring St Unit A-6 (203)
- 516 NE 20th Place
- 1276 NE Benton St
- 1061 NE Avery St
- 665 NW Nye St
- 853 NE Lakewood Dr
- 654 NW Nye St
- 905 NE Douglas St
- 901 NE Lakewood Dr
- 3360 NW Oceanview Dr
- 3360 NW Oceanview Dr Unit A






