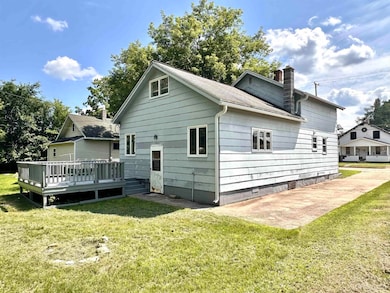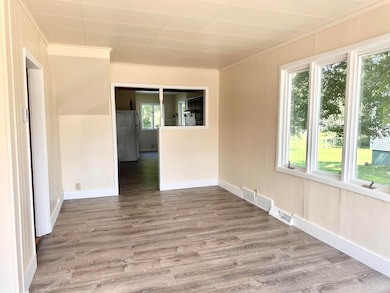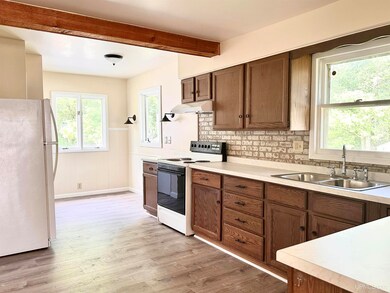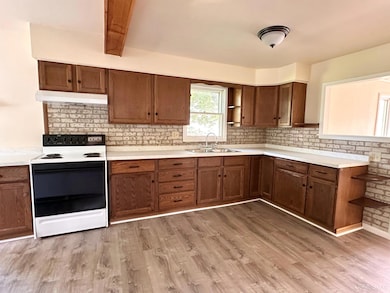
416 Osage St Kingsford, MI 49802
Estimated payment $952/month
Highlights
- Popular Property
- Deck
- Shed
- Woodland Elementary School Rated A-
- Traditional Architecture
- Forced Air Heating System
About This Home
This move-in ready 4-bedroom, 1.5-bath home boasts new flooring, countertops, a kitchen sink and faucet, a water heater, and a new water line from the street. If four bedrooms aren’t enough, the dining room could be converted into a fifth bedroom. Additionally, there’s a versatile space off one of the bedrooms that could serve as a walk-in closet, nursery, or office. To top it all off, basketball enthusiasts will love the backyard bonus: a basketball hoop on a cement slab!
Home Details
Home Type
- Single Family
Est. Annual Taxes
Year Built
- Built in 1924
Lot Details
- 6,970 Sq Ft Lot
- Lot Dimensions are 50 x 135
Home Design
- Traditional Architecture
Interior Spaces
- 1,454 Sq Ft Home
- 1.5-Story Property
- Unfinished Basement
- Basement Fills Entire Space Under The House
- Oven or Range
Bedrooms and Bathrooms
- 4 Bedrooms
Outdoor Features
- Deck
- Shed
Utilities
- Forced Air Heating System
- Heating System Uses Natural Gas
- Gas Water Heater
Community Details
- Kingsford Heights Subdivision
Listing and Financial Details
- Assessor Parcel Number 052-223-010-00
Map
Home Values in the Area
Average Home Value in this Area
Tax History
| Year | Tax Paid | Tax Assessment Tax Assessment Total Assessment is a certain percentage of the fair market value that is determined by local assessors to be the total taxable value of land and additions on the property. | Land | Improvement |
|---|---|---|---|---|
| 2024 | $1,754 | $37,700 | $37,700 | $0 |
| 2023 | $1,657 | $30,400 | $0 | $0 |
| 2022 | $1,699 | $28,700 | $0 | $0 |
| 2021 | $1,221 | $25,600 | $0 | $0 |
| 2020 | $1,253 | $23,900 | $0 | $0 |
| 2019 | $1,233 | $19,900 | $0 | $0 |
| 2018 | $1,245 | $19,900 | $0 | $0 |
| 2017 | $1,101 | $19,500 | $0 | $0 |
| 2014 | -- | $19,800 | $3,400 | $16,400 |
| 2012 | -- | $19,900 | $3,500 | $16,400 |
Property History
| Date | Event | Price | Change | Sq Ft Price |
|---|---|---|---|---|
| 07/12/2025 07/12/25 | For Sale | $145,500 | +482.0% | $100 / Sq Ft |
| 10/16/2015 10/16/15 | Sold | $25,000 | -44.3% | $17 / Sq Ft |
| 09/04/2015 09/04/15 | Pending | -- | -- | -- |
| 04/15/2015 04/15/15 | For Sale | $44,900 | -- | $31 / Sq Ft |
Purchase History
| Date | Type | Sale Price | Title Company |
|---|---|---|---|
| Interfamily Deed Transfer | $1,600 | -- | |
| Quit Claim Deed | -- | -- |
Similar Homes in the area
Source: Upper Peninsula Association of REALTORS®
MLS Number: 50181522
APN: 052-223-010-00






