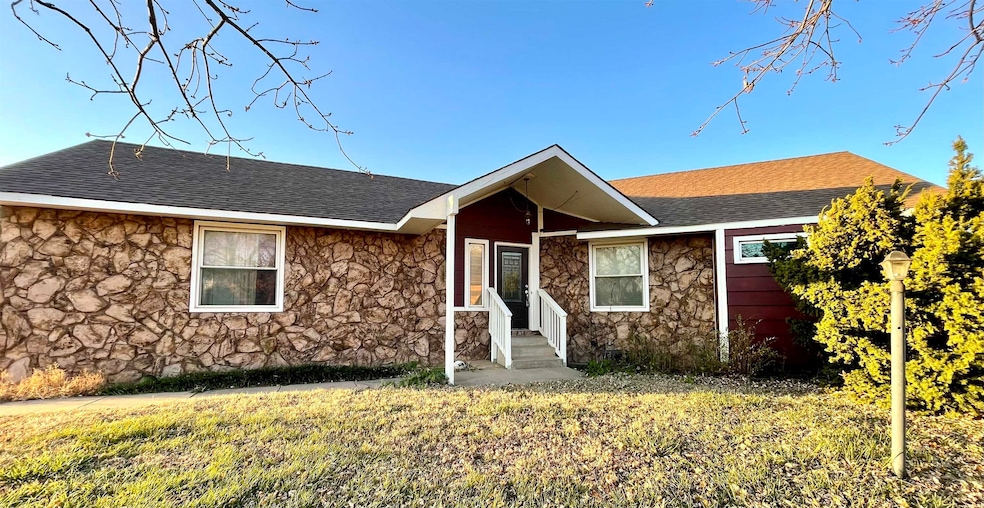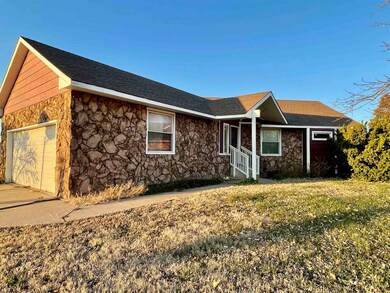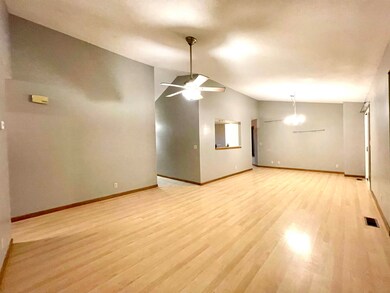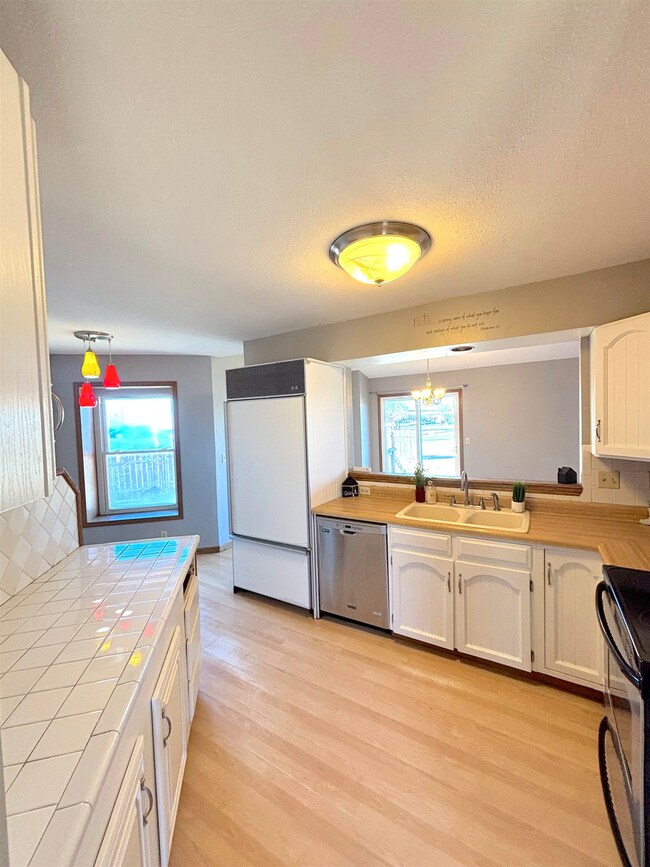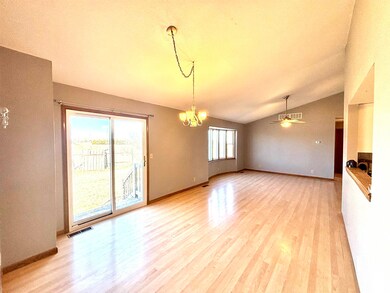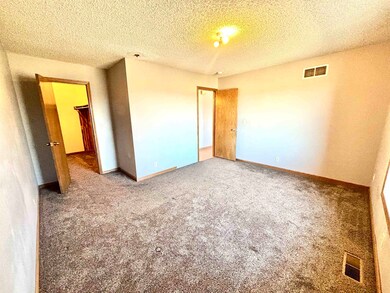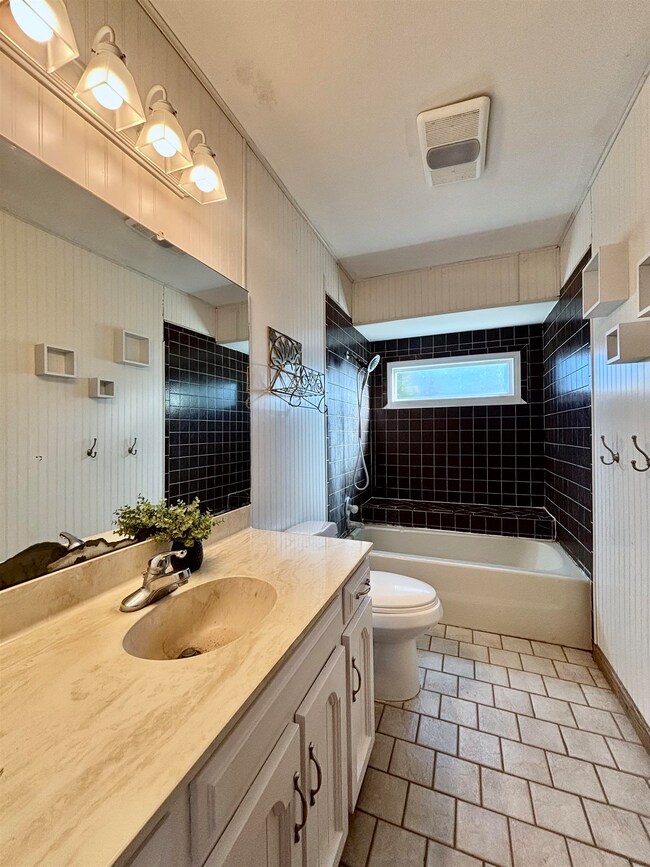
416 Richard Rd Goddard, KS 67052
Highlights
- No HOA
- 2 Car Attached Garage
- Forced Air Heating and Cooling System
- Clark Davidson Elementary School Rated A-
- 1-Story Property
- Combination Dining and Living Room
About This Home
As of April 2025LOCATION, LOCATION, LOCATION! Charming Goddard Home Under $200K! Nestled in the heart of Goddard, Kansas, this home offers the perfect blend of convenience and a welcoming, friendly neighborhood, all without the restrictions of an HOA. Within walking distance to several Goddard Schools, city parks, the community pool, walking/bike paths, and a community garden, you’ll have everything you need just steps away. With baseball fields in your backyard and beautiful wheat fields across the street, this neighborhood is ideal for those seeking both easy access to amenities and a great community. The spacious living room and dining room feature an open layout, with a large pass-through window from the kitchen, creating a bright, inviting space for family gatherings and entertaining. Two of the four bedrooms have large walk-in closets, providing plenty of storage. The full basement offers even more potential, with a wet bar and mini fridge, large daylight windows for natural light, and a newly updated bath with custom tile in the tub/shower. The basement is perfect for additional living space and/or entertaining. This home just needs your TLC and is priced accordingly, offering a fantastic opportunity to build sweat equity and truly make it your own. With a little care, attention, and personalization, this home can be transformed into a true gem. Don’t miss out—schedule your showing today!
Last Agent to Sell the Property
Keller Williams Signature Partners, LLC Brokerage Phone: 316-461-6962 License #SP00238082 Listed on: 12/06/2024
Co-Listed By
Joshua Blanding
Keller Williams Signature Partners, LLC Brokerage Phone: 316-461-6962 License #00251157
Home Details
Home Type
- Single Family
Est. Annual Taxes
- $2,716
Year Built
- Built in 1980
Lot Details
- 9,583 Sq Ft Lot
Parking
- 2 Car Attached Garage
Home Design
- Composition Roof
Interior Spaces
- 1-Story Property
- Combination Dining and Living Room
- Natural lighting in basement
Kitchen
- Dishwasher
- Disposal
Flooring
- Carpet
- Laminate
- Vinyl
Bedrooms and Bathrooms
- 4 Bedrooms
- 2 Full Bathrooms
Laundry
- Dryer
- Washer
Schools
- Clark Davidson Elementary School
- Robert Goddard High School
Utilities
- Forced Air Heating and Cooling System
- Heating System Uses Natural Gas
Community Details
- No Home Owners Association
- Three Fountains West Subdivision
Listing and Financial Details
- Assessor Parcel Number 087149-31-0-43-01-017.00
Similar Homes in Goddard, KS
Home Values in the Area
Average Home Value in this Area
Property History
| Date | Event | Price | Change | Sq Ft Price |
|---|---|---|---|---|
| 04/25/2025 04/25/25 | Sold | -- | -- | -- |
| 03/30/2025 03/30/25 | Pending | -- | -- | -- |
| 12/06/2024 12/06/24 | For Sale | $199,900 | -- | $91 / Sq Ft |
Tax History Compared to Growth
Tax History
| Year | Tax Paid | Tax Assessment Tax Assessment Total Assessment is a certain percentage of the fair market value that is determined by local assessors to be the total taxable value of land and additions on the property. | Land | Improvement |
|---|---|---|---|---|
| 2025 | $2,721 | $22,218 | $4,416 | $17,802 |
| 2023 | $2,721 | $19,263 | $2,898 | $16,365 |
| 2022 | $2,277 | $17,480 | $2,737 | $14,743 |
| 2021 | $2,149 | $16,031 | $2,737 | $13,294 |
| 2020 | $2,052 | $15,123 | $2,737 | $12,386 |
| 2019 | $1,982 | $14,536 | $2,737 | $11,799 |
| 2018 | $1,953 | $14,111 | $2,139 | $11,972 |
| 2017 | $1,917 | $0 | $0 | $0 |
| 2016 | $1,883 | $0 | $0 | $0 |
| 2015 | $1,951 | $0 | $0 | $0 |
| 2014 | -- | $0 | $0 | $0 |
Agents Affiliated with this Home
-
Amanda Treadwell

Seller's Agent in 2025
Amanda Treadwell
Keller Williams Signature Partners, LLC
(316) 461-6962
3 in this area
93 Total Sales
-
J
Seller Co-Listing Agent in 2025
Joshua Blanding
Keller Williams Signature Partners, LLC
Map
Source: South Central Kansas MLS
MLS Number: 648266
APN: 149-31-0-43-01-017.00
- 201 Swanee Dr
- 216 Stewart Dr
- 101 Brazos Dr
- 393 Trails End Ct
- 391 Trails End Ct
- 446 Trails Head Ct
- 448 Trails Head Ct
- 215 Stewart Dr
- 454 Trails Head Ct
- 452 Trails Head Ct
- 432 W Long Path Ct
- 460 Trails Head Cir
- 458 Trails Head Ct
- 1 Shenandoah Dr
- 1110 W Trek Cir
- 1104 W Trek Cir
- 1134-1136 W Trek
- 422 W 2nd Ave
- 301 E 1st Ave
- 394 Trails Head Cir
