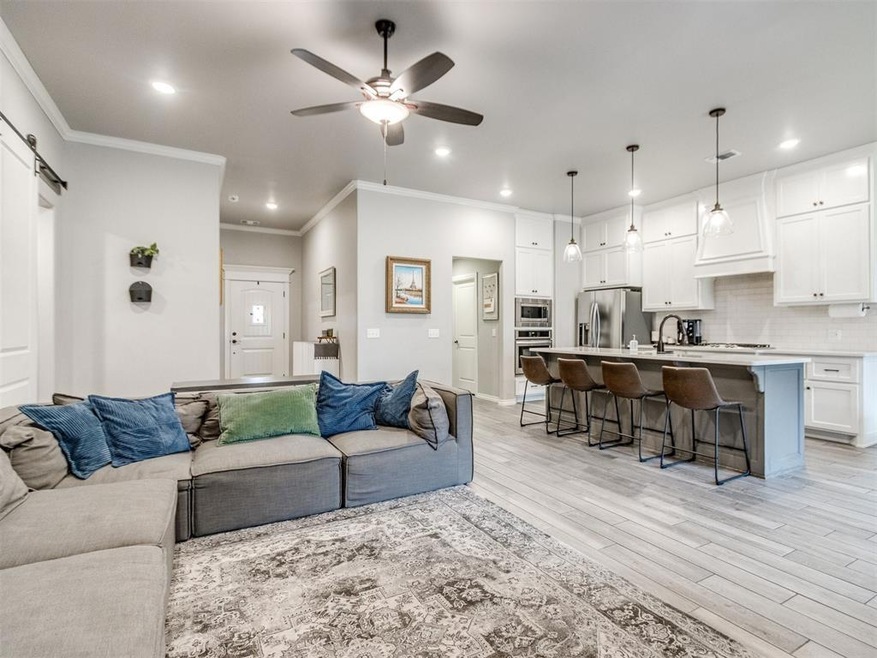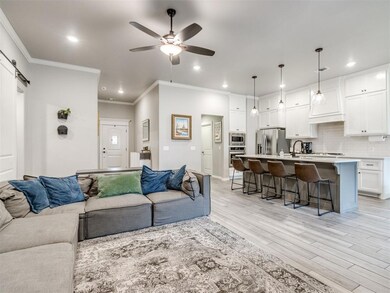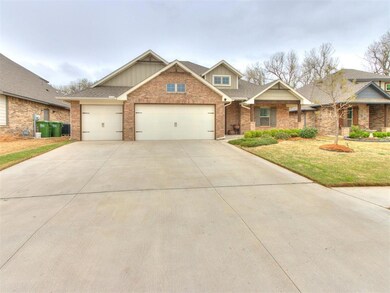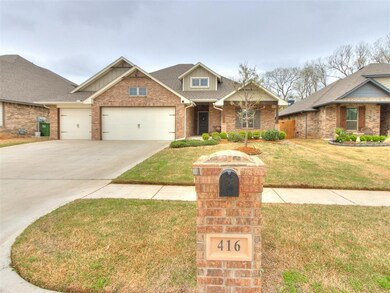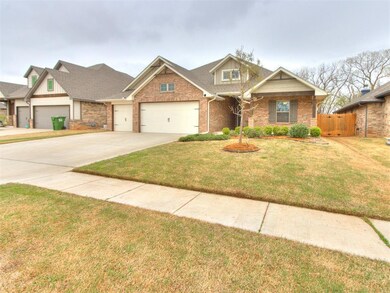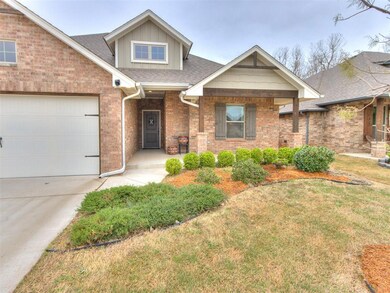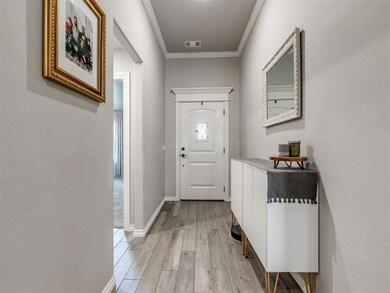
Highlights
- Dallas Architecture
- 2 Fireplaces
- Cul-De-Sac
- Skyview Elementary School Rated A-
- Covered patio or porch
- 3 Car Attached Garage
About This Home
As of May 2025This 2021 built home greets you with an entry that opens into the living area with tall ceilings, beautiful crown molding, and a gas log fireplace, with tall windows to each side. The spacious open floorplan then takes you to the kitchen, with floor to ceiling cabinets for every bit of space you'll ever need, a gas range, built in oven and microwave, quartz countertops, a farm sink, and gorgeous tile backsplash! The walk-in pantry, off of the kitchen, allows for all of your cooking needs to be fulfilled. The dining room is directly open to the kitchen, which leads to the incredible back patio, complete with a real wood burning fireplace, TV hookups, & the entire porch is screened in with a door to the spacious back yard. Inside the house there are 2 generous bedrooms on one side of the house, with a full bathroom that has ceramic tiled walls inside the bath, and once again, quartz countertops. The primary bedroom and bathroom suite has a HUGE walk-in closet, a walk-in shower, 2 sinks with quartz countertops, and a large jacuzzi tub for soaking. The large closet leads to the laundry room, so that you don't have to go far, to put away your clothes! The home has a 3 car garage, with closet space, an in ground storm shelter, and a closet for the tankless hot water heater, so you never run out of hot water, literally. The yard has been manicured and well groomed to greet you. There is a fishing pond within a 2 minute walk, and the home is nestled in a cul-de-sac, with a green-belt directly behind it. This is a beautiful home for you and your family to live your dreams. Set your showing up today!
Home Details
Home Type
- Single Family
Est. Annual Taxes
- $29
Year Built
- Built in 2021
Lot Details
- 8,028 Sq Ft Lot
- Cul-De-Sac
HOA Fees
- $29 Monthly HOA Fees
Parking
- 3 Car Attached Garage
Home Design
- Dallas Architecture
- Slab Foundation
- Brick Frame
- Composition Roof
Interior Spaces
- 1,900 Sq Ft Home
- 1-Story Property
- 2 Fireplaces
- Gas Log Fireplace
Bedrooms and Bathrooms
- 4 Bedrooms
- 2 Full Bathrooms
Schools
- Ranchwood Elementary School
- Yukon Middle School
- Yukon High School
Additional Features
- Covered patio or porch
- Central Heating and Cooling System
Community Details
- Association fees include maintenance common areas, rec facility
- Mandatory home owners association
Listing and Financial Details
- Legal Lot and Block 3 / 10
Ownership History
Purchase Details
Home Financials for this Owner
Home Financials are based on the most recent Mortgage that was taken out on this home.Purchase Details
Home Financials for this Owner
Home Financials are based on the most recent Mortgage that was taken out on this home.Purchase Details
Home Financials for this Owner
Home Financials are based on the most recent Mortgage that was taken out on this home.Similar Homes in Yukon, OK
Home Values in the Area
Average Home Value in this Area
Purchase History
| Date | Type | Sale Price | Title Company |
|---|---|---|---|
| Warranty Deed | $328,000 | Chicago Title | |
| Warranty Deed | $328,000 | Chicago Title | |
| Special Warranty Deed | $288,000 | Firstitle & Abstract Svcs Ll | |
| Warranty Deed | $36,000 | Oklahoma City Abstract & Ttl |
Mortgage History
| Date | Status | Loan Amount | Loan Type |
|---|---|---|---|
| Open | $259,120 | FHA | |
| Closed | $259,120 | FHA | |
| Previous Owner | $277,959 | VA | |
| Previous Owner | $219,800 | Construction |
Property History
| Date | Event | Price | Change | Sq Ft Price |
|---|---|---|---|---|
| 05/29/2025 05/29/25 | Sold | $328,000 | -0.6% | $173 / Sq Ft |
| 04/07/2025 04/07/25 | Pending | -- | -- | -- |
| 04/01/2025 04/01/25 | For Sale | $330,000 | +14.6% | $174 / Sq Ft |
| 04/27/2021 04/27/21 | Sold | $287,840 | -1.7% | $151 / Sq Ft |
| 03/29/2021 03/29/21 | Pending | -- | -- | -- |
| 03/29/2021 03/29/21 | Price Changed | $292,840 | +1.7% | $154 / Sq Ft |
| 03/03/2021 03/03/21 | Price Changed | $287,840 | +1.8% | $151 / Sq Ft |
| 02/08/2021 02/08/21 | Price Changed | $282,840 | +0.7% | $149 / Sq Ft |
| 11/06/2020 11/06/20 | For Sale | $280,840 | -- | $148 / Sq Ft |
Tax History Compared to Growth
Tax History
| Year | Tax Paid | Tax Assessment Tax Assessment Total Assessment is a certain percentage of the fair market value that is determined by local assessors to be the total taxable value of land and additions on the property. | Land | Improvement |
|---|---|---|---|---|
| 2024 | $29 | $34,819 | $4,320 | $30,499 |
| 2023 | $29 | $33,161 | $4,320 | $28,841 |
| 2022 | $2,530 | $31,582 | $4,320 | $27,262 |
| 2021 | $29 | $360 | $360 | $0 |
| 2020 | $29 | $360 | $360 | $0 |
Agents Affiliated with this Home
-
Chris Buerger

Seller's Agent in 2025
Chris Buerger
MK Partners INC
(312) 513-4488
2 in this area
6 Total Sales
-
Whitney Mendenhall

Buyer's Agent in 2025
Whitney Mendenhall
LIME Realty
(405) 326-8313
5 in this area
53 Total Sales
-
Zach Holland

Seller's Agent in 2021
Zach Holland
Premium Prop, LLC
(405) 397-3855
182 in this area
2,891 Total Sales
-
Sandra Bauer

Buyer's Agent in 2021
Sandra Bauer
CENTURY 21 Judge Fite Company
(405) 409-7446
1 in this area
66 Total Sales
Map
Source: MLSOK
MLS Number: 1162216
APN: 090139914
- 1217 Camelot Dr
- 1216 Camelot Dr
- 421 Switch Ct
- 1004 Majestic Ave
- 11020 NW 23rd Terrace
- 924 Regal Rd
- 2209 Marjorie Ln
- 2208 Marjorie Ln
- 10812 NW 25th St
- 11052 NW 21st St
- 10808 NW 25th St
- 10809 NW 27th St
- 10804 NW 25th St
- 10804 NW 28th Terrace
- 704 Mcconnell Dr
- 10200 NW 28th Terrace
- 10201 NW 28th Terrace
- 10324 NW 28th St
- 10308 NW 28th St
- 10236 NW 28th St
