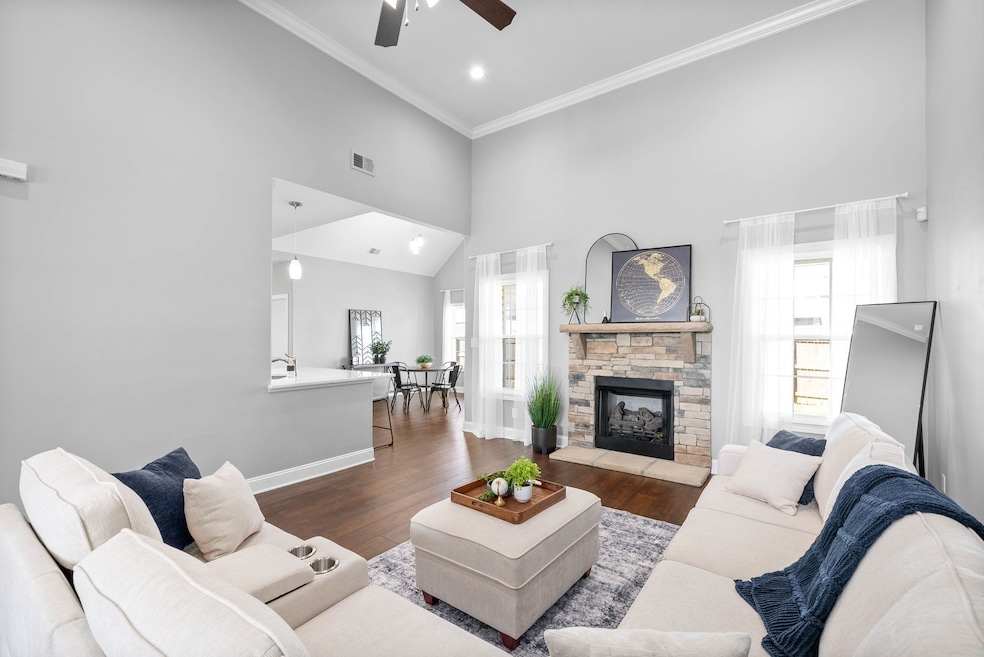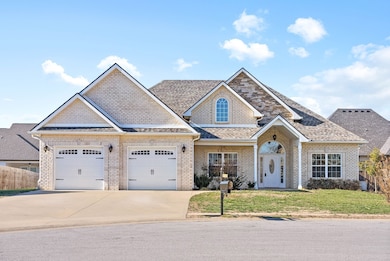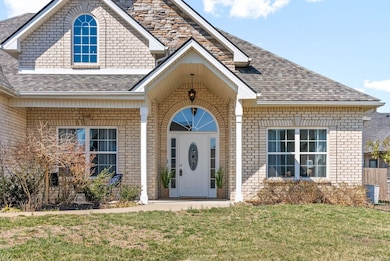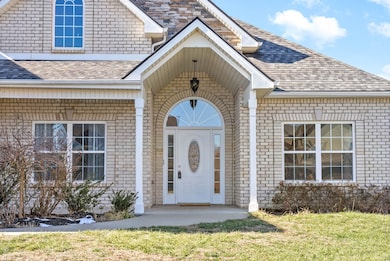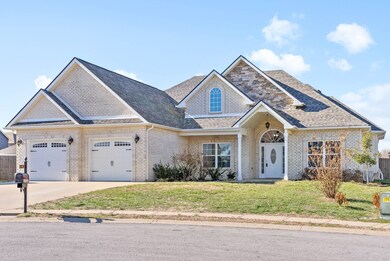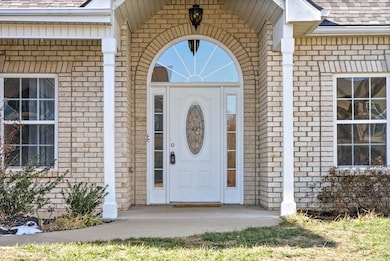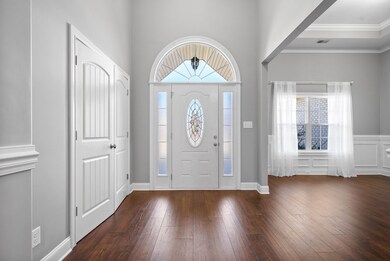416 Veronica Ct Clarksville, TN 37043
Highlights
- Double Oven
- Porch
- Cooling Available
- Rossview Elementary School Rated A-
- 2 Car Attached Garage
- Patio
About This Home
Custom designed and one of a kind! This home was built specifically for the needs of those that hate stairs! Not a staircase in sight in this beautifully designed RANCH home, yet you get all of the space you could need! Located conveniently at the end of a culdesac, this home features a huge formal dining room, a dedicated office/flex room with french doors right off the entryway, a spacious master bedroom separated from the other bedrooms, a spa like bathroom, his and her closets, a large kitchen, a vaulted breakfast room, along with a jack-and-jill bathroom, a third full bathroom, and three additional bedrooms. Step outside your back door to a covered patio that leads to a firepit area! Perfect for entertaining!!! Enjoy the feeling of community on this small cul-de-sac with a community playground, basketball half-court, ponds, and an abundance of green spaces located throughout the community. Located conveniently off I24's exit 8, this home is in the perfect location. Owner pays association fees which includes trash. NO PETS.
Listing Agent
Sweet Home Realty and Property Management Brokerage Phone: 9318015503 License #343054 Listed on: 07/16/2025

Home Details
Home Type
- Single Family
Est. Annual Taxes
- $4,865
Year Built
- Built in 2018
Lot Details
- Privacy Fence
HOA Fees
- $40 Monthly HOA Fees
Parking
- 2 Car Attached Garage
- Driveway
Home Design
- Brick Exterior Construction
- Slab Foundation
- Shingle Roof
- Vinyl Siding
Interior Spaces
- 2,486 Sq Ft Home
- Property has 1 Level
- Furnished or left unfurnished upon request
- Ceiling Fan
- Gas Fireplace
- Living Room with Fireplace
- Storage
Kitchen
- Double Oven
- Microwave
- Dishwasher
- Disposal
Flooring
- Carpet
- Laminate
- Tile
Bedrooms and Bathrooms
- 4 Main Level Bedrooms
- 3 Full Bathrooms
Home Security
- Home Security System
- Fire and Smoke Detector
Outdoor Features
- Patio
- Porch
Schools
- Kirkwood Elementary School
- Kirkwood Middle School
- Kirkwood High School
Utilities
- Cooling Available
- Central Heating
- Underground Utilities
Listing and Financial Details
- Property Available on 7/16/25
- The owner pays for association fees
- Rent includes association fees
- Assessor Parcel Number 063039J L 01500 00001039
Community Details
Overview
- Association fees include trash
- Farmington Subdivision
Recreation
- Community Playground
Pet Policy
- Pets Allowed
Map
Source: Realtracs
MLS Number: 2942398
APN: 039J-L-015.00-00001039
- 1184 Forsythia Trace
- 324 Piedmont Place
- 1331 Juniper Pass
- 2596 Remington Trace
- 2618 Remington Trace
- 1225 Forsythia Ct
- 1251 Juniper Pass
- 1196 Gardenia Ln
- 2626 Remington Trace
- 2634 Remington Trace
- 2646 Remington Trace
- 246 Cotoneaster Ln
- 349 Piedmont Ct
- 1607 Edgewater Ln
- 2650 Remington Trace
- 1190 Gardenia Ln
- 360 Piedmont Ct
- 1604 Edgewater Ln
- 1171 Gardenia Ln
- 1177 Juniper Pass
- 331 Bluebriar Trace
- 323 Bluebriar Trace
- 335 Bluebriar Trace
- 242 John Duke Tyler Blvd
- 1611 Railton Ct Unit A
- 1611 Railton Ct Unit G
- 1611 Railton Ct
- 1537 Edgewater Ln
- 266 John Duke Tyler Blvd
- 1604 Railton Ct Unit A
- 121 Melbourne Dr Unit G
- 117 Melbourne Dr Unit E
- 145 Covey Rise Cir
- 1149 N Ja Tate Dr
- 1049 Black Gum Ln
- 1393 Judge Tyler Dr
- 172 Bainbridge Dr Unit B
- 174 Bainbridge Dr Unit A
- 178 Bainbridge Dr Unit B
- 200 Bainbridge Dr Unit A
