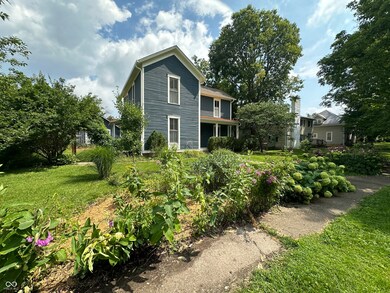
416 W High St Rockville, IN 47872
Highlights
- Colonial Architecture
- Wood Flooring
- Covered patio or porch
- Fireplace in Bedroom
- No HOA
- Formal Dining Room
About This Home
As of November 2024This home screams historic charm with many upgrades leaving original finishes intact. You will fall in love with the tall ceilings and the natural character of the time. Offered with this home is 3 bedrooms, updated bathrooms and a beautiful kitchen. The master has a lovely walk-in closet. Many updates include a dual system zoned furnace, 200 amp electrical, foam sprayed insulated crawl space and so much more. 2 functioning fireplaces to enjoy and a nice screened in patio in the backyard. The fenced in backyard has raspberry bushes, blackberry bushes, blueberry bushes and mulberry bushes. To top it all off the detached 2 car garage is insulated with a workshop area and pulldown stairs for extra storage above. Hurry and make your appointment today to view this beauty!
Last Agent to Sell the Property
Rusk Legacy Group Brokerage Email: dawnrusk.realtor@gmail.com License #RB14043492 Listed on: 07/16/2024

Home Details
Home Type
- Single Family
Est. Annual Taxes
- $972
Year Built
- Built in 1823
Parking
- 2 Car Detached Garage
Home Design
- Colonial Architecture
- Brick Foundation
Interior Spaces
- 2-Story Property
- Woodwork
- Paddle Fans
- Non-Functioning Fireplace
- Wood Frame Window
- Entrance Foyer
- Living Room with Fireplace
- 4 Fireplaces
- Formal Dining Room
- Wood Flooring
- Fire and Smoke Detector
Kitchen
- Eat-In Kitchen
- Gas Oven
- <<builtInMicrowave>>
- Dishwasher
- Kitchen Island
- Disposal
Bedrooms and Bathrooms
- 3 Bedrooms
- Fireplace in Bedroom
- Walk-In Closet
Laundry
- Laundry on main level
- Dryer
- Washer
Basement
- Partial Basement
- Sump Pump
- Basement Storage
Schools
- Parke Heritage Middle School
- Parke Heritage High School
Utilities
- Forced Air Heating System
- Dual Heating Fuel
- Heating System Uses Gas
- Electric Water Heater
Additional Features
- Covered patio or porch
- 0.37 Acre Lot
Community Details
- No Home Owners Association
Listing and Financial Details
- Tax Lot 39
- Assessor Parcel Number 611107109071100002
- Seller Concessions Not Offered
Ownership History
Purchase Details
Home Financials for this Owner
Home Financials are based on the most recent Mortgage that was taken out on this home.Purchase Details
Home Financials for this Owner
Home Financials are based on the most recent Mortgage that was taken out on this home.Similar Homes in Rockville, IN
Home Values in the Area
Average Home Value in this Area
Purchase History
| Date | Type | Sale Price | Title Company |
|---|---|---|---|
| Warranty Deed | $210,000 | Integrity Title Servises | |
| Grant Deed | $141,312 | Attorney Only |
Mortgage History
| Date | Status | Loan Amount | Loan Type |
|---|---|---|---|
| Previous Owner | $113,050 | New Conventional |
Property History
| Date | Event | Price | Change | Sq Ft Price |
|---|---|---|---|---|
| 11/08/2024 11/08/24 | Sold | $210,000 | -2.3% | $90 / Sq Ft |
| 09/05/2024 09/05/24 | Pending | -- | -- | -- |
| 08/04/2024 08/04/24 | Price Changed | $215,000 | -2.3% | $92 / Sq Ft |
| 07/16/2024 07/16/24 | For Sale | $220,000 | +84.9% | $94 / Sq Ft |
| 06/25/2019 06/25/19 | Sold | $119,000 | -0.8% | $46 / Sq Ft |
| 05/08/2019 05/08/19 | Pending | -- | -- | -- |
| 04/25/2019 04/25/19 | For Sale | $120,000 | -- | $46 / Sq Ft |
Tax History Compared to Growth
Tax History
| Year | Tax Paid | Tax Assessment Tax Assessment Total Assessment is a certain percentage of the fair market value that is determined by local assessors to be the total taxable value of land and additions on the property. | Land | Improvement |
|---|---|---|---|---|
| 2024 | $775 | $167,200 | $21,200 | $146,000 |
| 2023 | $972 | $166,400 | $21,200 | $145,200 |
| 2022 | $851 | $135,900 | $21,200 | $114,700 |
| 2021 | $718 | $114,200 | $21,200 | $93,000 |
| 2020 | $677 | $109,500 | $20,200 | $89,300 |
| 2019 | $533 | $101,800 | $18,200 | $83,600 |
| 2018 | $491 | $99,800 | $18,000 | $81,800 |
| 2017 | $434 | $99,300 | $18,000 | $81,300 |
| 2016 | $428 | $102,100 | $18,000 | $84,100 |
| 2014 | $174 | $101,000 | $18,000 | $83,000 |
| 2013 | $174 | $105,600 | $18,000 | $87,600 |
Agents Affiliated with this Home
-
Dawn Rusk

Seller's Agent in 2024
Dawn Rusk
Rusk Legacy Group
(765) 376-4814
2 in this area
201 Total Sales
-
Non-BLC Member
N
Buyer's Agent in 2024
Non-BLC Member
MIBOR REALTOR® Association
-
I
Buyer's Agent in 2024
IUO Non-BLC Member
Non-BLC Office
-
Christopher Harcourt

Seller's Agent in 2019
Christopher Harcourt
RE/MAX Cornerstone
(765) 719-1757
3 in this area
443 Total Sales
-
Rolland Vickrey

Seller Co-Listing Agent in 2019
Rolland Vickrey
RE/MAX Cornerstone
(765) 720-0158
95 Total Sales
-
R
Buyer's Agent in 2019
Rusty Carter
Keller Williams Lafayette
Map
Source: MIBOR Broker Listing Cooperative®
MLS Number: 21990947
APN: 61-11-07-109-071.100-002
- 515 W High St
- 212 W York St
- 406 Jackson St
- 408 Voorhees St
- 516 Howard Ave
- 614 Tulip Ln
- 114 S Hillcrest Dr
- 910 Howard Ave
- 8 Dogwood Dr Unit LotWP008
- 9 Dogwood Dr Unit LotWP009
- 24 Dogwood Dr Unit LotWP024
- 11 Dogwood Dr Unit LotWP011
- 22 Dogwood Dr Unit LotWP022
- 5 Dogwood Dr Unit LotWP005
- 20 Dogwood Dr Unit LotWP020
- 19 Dogwood Dr Unit LotWP019
- 18 Dogwood Dr Unit LotWP018
- 12 Dogwood Dr Unit LotWP012
- 7 Dogwood Dr Unit LotWP007
- 15 Dogwood Dr Unit LotWP015






