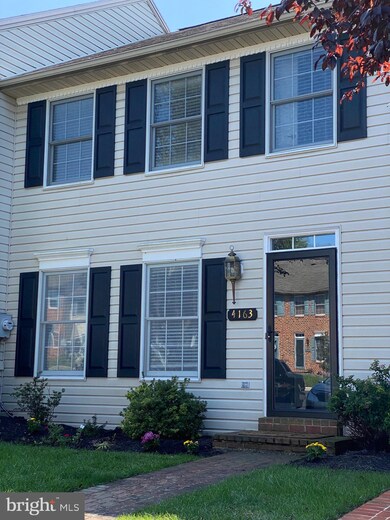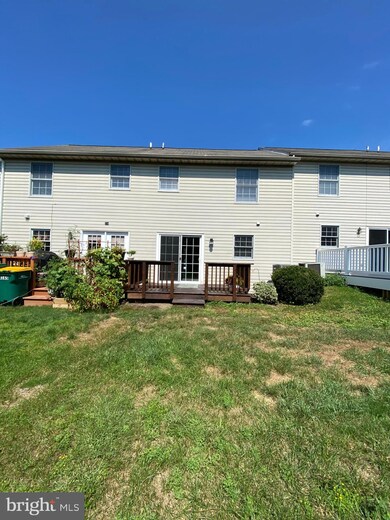
4163 Kittatinny Dr Mechanicsburg, PA 17050
Hampden NeighborhoodHighlights
- Traditional Architecture
- Walk-In Closet
- Central Air
- Hampden Elementary School Rated A
- Living Room
- Partially Carpeted
About This Home
As of October 2021This well maintained Hampden Township townhome offers 2 bedrooms, ample closet space, newly painted deck, large kitchen and dining area, laminate flooring, newer carpet, large basement and more. The HOA is $90 per month which covers snow removal, yard maintenance, some exterior painting. There are lots of ways to get to locations very near by, hospital, shopping and Rt 81. A Must See!
Townhouse Details
Home Type
- Townhome
Est. Annual Taxes
- $1,914
Year Built
- Built in 1995
Lot Details
- 2,178 Sq Ft Lot
- Property is in excellent condition
HOA Fees
- $90 Monthly HOA Fees
Home Design
- Traditional Architecture
- Block Foundation
- Architectural Shingle Roof
- Vinyl Siding
Interior Spaces
- Property has 2 Levels
- Living Room
- Unfinished Basement
Kitchen
- Electric Oven or Range
- Dishwasher
- Disposal
Flooring
- Partially Carpeted
- Laminate
- Vinyl
Bedrooms and Bathrooms
- 2 Bedrooms
- Walk-In Closet
Laundry
- Electric Dryer
- Washer
Parking
- 2 Open Parking Spaces
- 2 Parking Spaces
- Parking Lot
Schools
- Shaull Elementary School
- Mountain View Middle School
- Cumberland Valley High School
Utilities
- Central Air
- Back Up Electric Heat Pump System
- 200+ Amp Service
- Electric Water Heater
Community Details
- $450 Capital Contribution Fee
- Wyndham Place Subdivision
Listing and Financial Details
- Tax Lot 98
- Assessor Parcel Number 10-15-1285-148
Ownership History
Purchase Details
Purchase Details
Home Financials for this Owner
Home Financials are based on the most recent Mortgage that was taken out on this home.Purchase Details
Purchase Details
Similar Homes in Mechanicsburg, PA
Home Values in the Area
Average Home Value in this Area
Purchase History
| Date | Type | Sale Price | Title Company |
|---|---|---|---|
| Deed | -- | None Listed On Document | |
| Deed | $178,000 | Homesale Settlement Services | |
| Special Warranty Deed | $130,000 | -- | |
| Warranty Deed | $141,500 | -- |
Mortgage History
| Date | Status | Loan Amount | Loan Type |
|---|---|---|---|
| Previous Owner | $133,500 | New Conventional |
Property History
| Date | Event | Price | Change | Sq Ft Price |
|---|---|---|---|---|
| 10/26/2021 10/26/21 | Sold | $178,000 | -1.1% | $159 / Sq Ft |
| 09/10/2021 09/10/21 | Pending | -- | -- | -- |
| 09/09/2021 09/09/21 | For Sale | $180,000 | -- | $161 / Sq Ft |
Tax History Compared to Growth
Tax History
| Year | Tax Paid | Tax Assessment Tax Assessment Total Assessment is a certain percentage of the fair market value that is determined by local assessors to be the total taxable value of land and additions on the property. | Land | Improvement |
|---|---|---|---|---|
| 2025 | $2,196 | $146,700 | $28,600 | $118,100 |
| 2024 | $2,081 | $146,700 | $28,600 | $118,100 |
| 2023 | $1,967 | $146,700 | $28,600 | $118,100 |
| 2022 | $1,914 | $146,700 | $28,600 | $118,100 |
| 2021 | $1,870 | $146,700 | $28,600 | $118,100 |
| 2020 | $1,832 | $146,700 | $28,600 | $118,100 |
| 2019 | $1,799 | $146,700 | $28,600 | $118,100 |
| 2018 | $1,765 | $146,700 | $28,600 | $118,100 |
| 2017 | $1,731 | $146,700 | $28,600 | $118,100 |
| 2016 | -- | $146,700 | $28,600 | $118,100 |
| 2015 | -- | $146,700 | $28,600 | $118,100 |
| 2014 | -- | $146,700 | $28,600 | $118,100 |
Agents Affiliated with this Home
-
LORI ENGLEBROOK

Seller's Agent in 2021
LORI ENGLEBROOK
Century 21 Realty Services
(717) 215-3806
7 in this area
25 Total Sales
-
Alex Manning

Buyer's Agent in 2021
Alex Manning
Berkshire Hathaway HomeServices Homesale Realty
(717) 802-0793
2 in this area
84 Total Sales
Map
Source: Bright MLS
MLS Number: PACB2003104
APN: 10-15-1285-148
- 1526 Tussey Ct
- 1286 Timber View Dr
- 1260 Timber View Dr
- 1462 Timber Brook Dr
- 1605 Airport Dr
- 1451 Olde Oak Ct
- 1218 Kings Cir
- 1610 Mendenhall Dr
- 2250 Brim Ln
- 5060 Cambridge Blvd
- 960 Woodley Dr
- 3493 Sullivan St
- 940 Woodley Dr
- 2333 Gleim Dr
- 691 Magaro Rd
- 5255 Aldersgate Cir
- 1720 Adeline Dr
- 5355 Mendenhall Dr
- 1021 Kent Dr
- 3618 Golfview Dr






