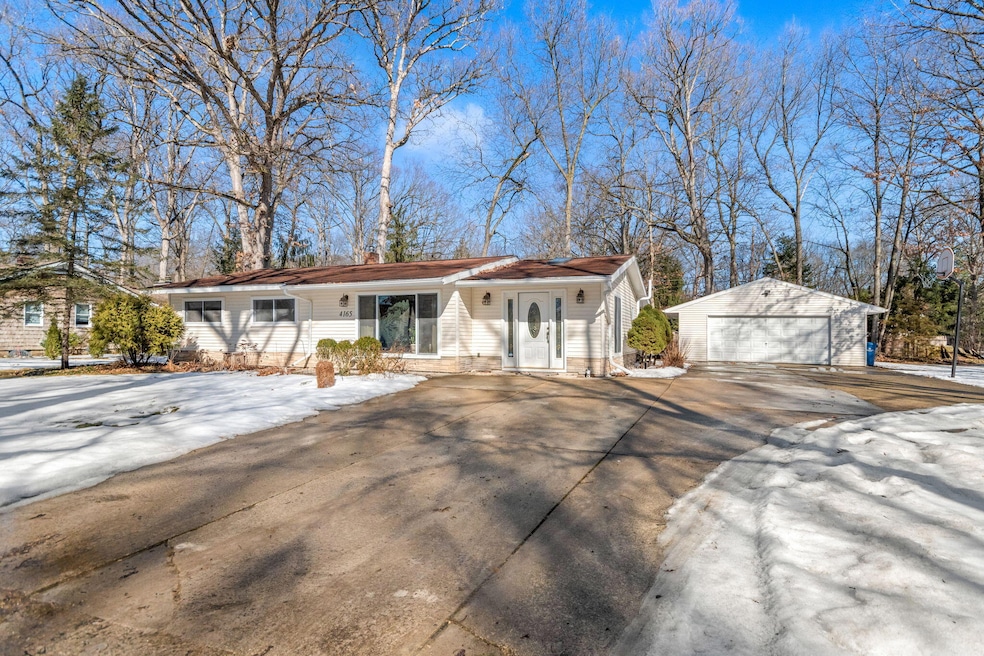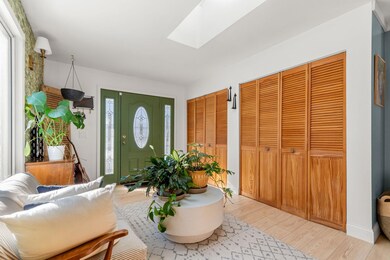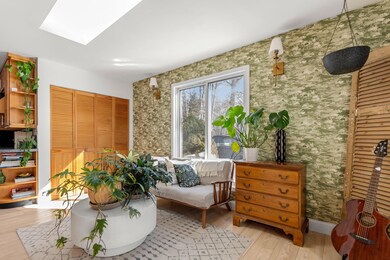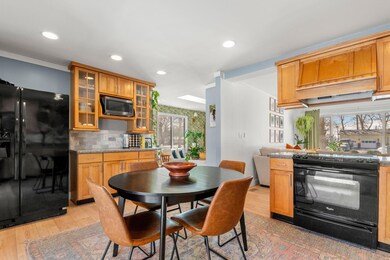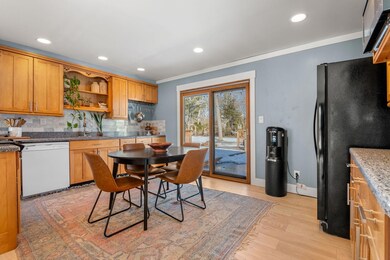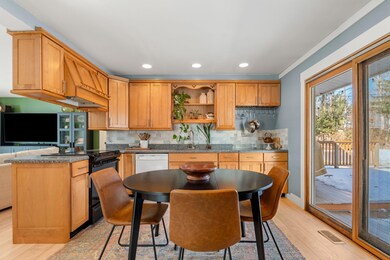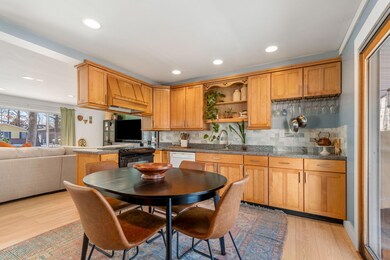
4165 Diamond St Ypsilanti, MI 48197
Highlights
- 0.7 Acre Lot
- Deck
- Corner Lot: Yes
- Huron High School Rated A+
- Wooded Lot
- 2 Car Detached Garage
About This Home
As of April 2025Welcome to this charming 3-bed, 1-bath ranch on a large corner lot with mature trees, creating a beautiful park-like setting. Located in a great country sub where neighbors look out for each other, this home offers Ann Arbor schools with the benefit of lower Pittsfield Township taxes. The updated eat-in kitchen features shaker-style cabinets, a stylish tile backsplash, and plenty of counter space. A doorwall off the kitchen leads to a spacious 2-tiered Trex deck, perfect for cookouts and entertaining. The detached 2-car garage plus an additional storage shed provides ample space for all your garden and yard tools. Recent updates include new flooring throughout and fresh exterior paint. Conveniently located just minutes from the highway for easy commuting. Don't miss this wonderful home— call today to schedule your private tour!
Last Agent to Sell the Property
RE/MAX Platinum License #6501373867 Listed on: 02/28/2025

Home Details
Home Type
- Single Family
Est. Annual Taxes
- $5,251
Year Built
- Built in 1954
Lot Details
- 0.7 Acre Lot
- Lot Dimensions are 203 x 150
- Shrub
- Corner Lot: Yes
- Level Lot
- Wooded Lot
- Garden
Parking
- 2 Car Detached Garage
- Front Facing Garage
Home Design
- Slab Foundation
- Shingle Roof
- Asphalt Roof
- Vinyl Siding
Interior Spaces
- 1,308 Sq Ft Home
- 1-Story Property
- Replacement Windows
- Laminate Flooring
- Crawl Space
Kitchen
- Eat-In Kitchen
- <<OvenToken>>
- Range<<rangeHoodToken>>
- Dishwasher
Bedrooms and Bathrooms
- 3 Main Level Bedrooms
- 1 Full Bathroom
Laundry
- Laundry Room
- Laundry on main level
- Sink Near Laundry
- Washer and Electric Dryer Hookup
Outdoor Features
- Deck
- Porch
Utilities
- Forced Air Heating and Cooling System
- Heating System Uses Natural Gas
- Well
- Septic System
Ownership History
Purchase Details
Home Financials for this Owner
Home Financials are based on the most recent Mortgage that was taken out on this home.Purchase Details
Home Financials for this Owner
Home Financials are based on the most recent Mortgage that was taken out on this home.Purchase Details
Home Financials for this Owner
Home Financials are based on the most recent Mortgage that was taken out on this home.Purchase Details
Home Financials for this Owner
Home Financials are based on the most recent Mortgage that was taken out on this home.Purchase Details
Home Financials for this Owner
Home Financials are based on the most recent Mortgage that was taken out on this home.Purchase Details
Purchase Details
Home Financials for this Owner
Home Financials are based on the most recent Mortgage that was taken out on this home.Purchase Details
Similar Homes in Ypsilanti, MI
Home Values in the Area
Average Home Value in this Area
Purchase History
| Date | Type | Sale Price | Title Company |
|---|---|---|---|
| Warranty Deed | $328,800 | Select Title | |
| Warranty Deed | $328,800 | Select Title | |
| Warranty Deed | $260,000 | American Ttl Co Of Washtenaw | |
| Warranty Deed | $220,000 | Select Title Company | |
| Warranty Deed | $189,900 | Select Title Co | |
| Deed | $118,000 | Multiple | |
| Sheriffs Deed | $121,219 | None Available | |
| Warranty Deed | $206,000 | -- | |
| Warranty Deed | -- | -- |
Mortgage History
| Date | Status | Loan Amount | Loan Type |
|---|---|---|---|
| Open | $263,040 | New Conventional | |
| Closed | $263,040 | New Conventional | |
| Previous Owner | $265,980 | VA | |
| Previous Owner | $187,000 | No Value Available | |
| Previous Owner | $196,166 | No Value Available | |
| Previous Owner | $96,800 | New Conventional | |
| Previous Owner | $94,400 | New Conventional | |
| Previous Owner | $19,406 | Credit Line Revolving | |
| Previous Owner | $125,000 | No Value Available |
Property History
| Date | Event | Price | Change | Sq Ft Price |
|---|---|---|---|---|
| 04/03/2025 04/03/25 | Sold | $328,800 | +1.2% | $251 / Sq Ft |
| 03/04/2025 03/04/25 | Pending | -- | -- | -- |
| 02/28/2025 02/28/25 | For Sale | $325,000 | +25.0% | $248 / Sq Ft |
| 07/20/2021 07/20/21 | Sold | $260,000 | +4.0% | $199 / Sq Ft |
| 07/06/2021 07/06/21 | Pending | -- | -- | -- |
| 05/17/2021 05/17/21 | For Sale | $250,000 | +13.6% | $191 / Sq Ft |
| 07/19/2019 07/19/19 | Sold | $220,000 | 0.0% | $159 / Sq Ft |
| 07/19/2019 07/19/19 | Rented | $1,750 | 0.0% | -- |
| 06/15/2019 06/15/19 | Under Contract | -- | -- | -- |
| 06/15/2019 06/15/19 | Pending | -- | -- | -- |
| 06/06/2019 06/06/19 | For Rent | $1,750 | 0.0% | -- |
| 06/03/2019 06/03/19 | For Sale | $225,000 | +18.5% | $162 / Sq Ft |
| 02/16/2018 02/16/18 | Sold | $189,900 | 0.0% | $137 / Sq Ft |
| 02/16/2018 02/16/18 | Pending | -- | -- | -- |
| 01/11/2018 01/11/18 | For Sale | $189,900 | -- | $137 / Sq Ft |
Tax History Compared to Growth
Tax History
| Year | Tax Paid | Tax Assessment Tax Assessment Total Assessment is a certain percentage of the fair market value that is determined by local assessors to be the total taxable value of land and additions on the property. | Land | Improvement |
|---|---|---|---|---|
| 2025 | $4,939 | $151,275 | $0 | $0 |
| 2024 | $3,303 | $139,055 | $0 | $0 |
| 2023 | $3,174 | $126,100 | $0 | $0 |
| 2022 | $4,762 | $116,800 | $0 | $0 |
| 2021 | $4,313 | $106,500 | $0 | $0 |
| 2020 | $4,224 | $103,300 | $0 | $0 |
| 2019 | $3,678 | $93,700 | $93,700 | $0 |
| 2018 | $2,881 | $87,800 | $0 | $0 |
| 2017 | $2,791 | $82,700 | $0 | $0 |
| 2016 | $1,798 | $70,713 | $0 | $0 |
| 2015 | -- | $70,502 | $0 | $0 |
| 2014 | -- | $68,300 | $0 | $0 |
| 2013 | -- | $68,300 | $0 | $0 |
Agents Affiliated with this Home
-
Daniel DeCapua

Seller's Agent in 2025
Daniel DeCapua
RE/MAX Michigan
(734) 730-7061
48 in this area
524 Total Sales
-
Chris Glahn
C
Seller Co-Listing Agent in 2025
Chris Glahn
RE/MAX Michigan
(734) 730-3403
7 in this area
54 Total Sales
-
Amy Schlecht Pachera

Buyer's Agent in 2025
Amy Schlecht Pachera
Real Estate One Inc
(734) 320-9208
4 in this area
25 Total Sales
-
Brent Flewelling

Seller's Agent in 2021
Brent Flewelling
The Charles Reinhart Company
(734) 646-4263
38 in this area
510 Total Sales
-
Team Hinton

Seller's Agent in 2019
Team Hinton
Hinton Real Estate Group
(734) 476-2041
6 in this area
119 Total Sales
-
T
Seller's Agent in 2018
Tom Stachler
Real Estate One Inc
Map
Source: Southwestern Michigan Association of REALTORS®
MLS Number: 25006865
APN: 12-25-356-011
- 7045 Crane Rd
- 3646 Downing Rd
- 6235 Marsh Rd
- 6227 Marsh Rd
- 6232 Marsh Rd
- 3623 Downing Rd
- 6426 Tarr Rd
- 3614 Downing Rd
- 6216 Marsh Rd
- 6420 Tarr Rd
- 4301 Rolling Meadow Ln
- 3785 Colt Dr
- 6481 Hawthorne Ave
- 3660 Hayes Ct
- 6556 Foothill Dr
- 3673 Colt Dr Unit 81
- 3366 Roslyn Dr
- 3328 Primrose Ln Unit 87
- 5735 Staghorn Dr
- Lot 1 Munger Rd
