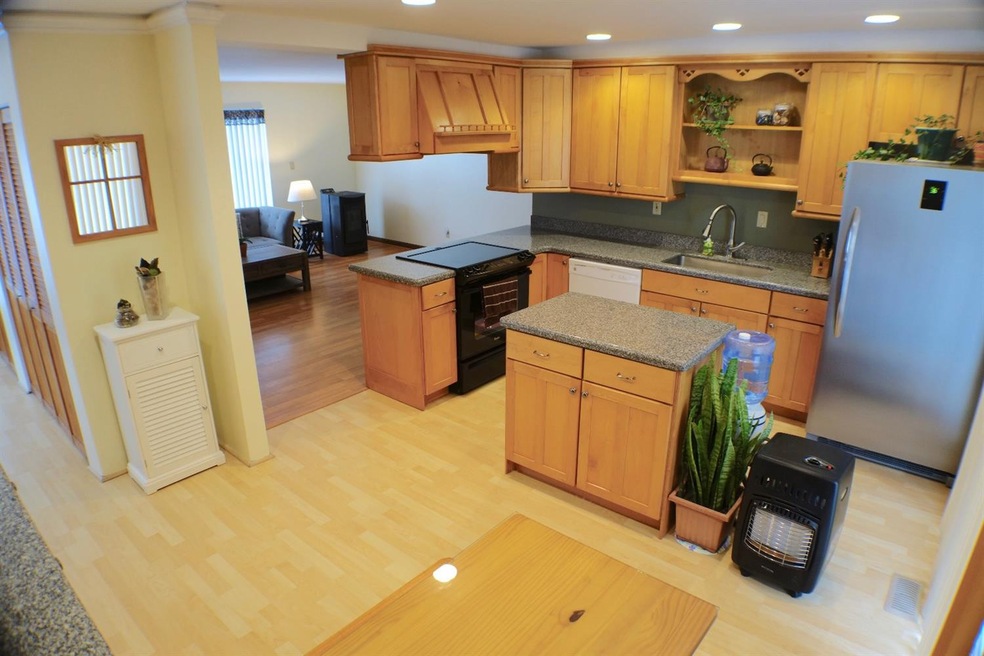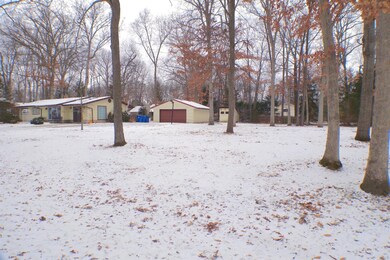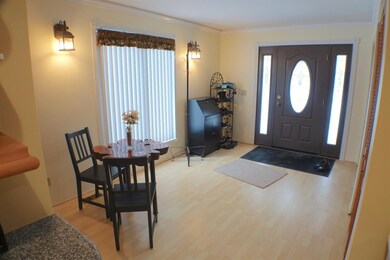
4165 Diamond St Ypsilanti, MI 48197
Highlights
- 1 Acre Lot
- Deck
- Fenced Yard
- Huron High School Rated A+
- No HOA
- Detached Garage
About This Home
As of April 2025WOODED ONE ACRE - RANCH WITH ANN ARBOR SCHOOLS - Look no further, this is the one you have been searching for. UPDATED: Roof, insulation, kitchen, Paint, Carpet, Insulation, windows, H20 Heater and all on a double wooded lot. Great value for this 3 bedroom 1400' open floor plan ranch with bright skylights with a 2.5 car detached garage, wired for house generator, fenced yard , and when spring comes enjoy a perennial garden. Home is updated and ready to go and I-94 just a few minutes to Ann Arbor. Home has a green option upgrade to use wood pellet heater to cut down on your heating bills or use as a backup. WATCH HD WALK THROUGH VIDEO ATTACHED
Last Agent to Sell the Property
Tom Stachler
Real Estate One Inc License #6506012423 Listed on: 01/11/2018

Last Buyer's Agent
No Member
Non Member Sales
Home Details
Home Type
- Single Family
Est. Annual Taxes
- $2,665
Year Built
- Built in 1954
Lot Details
- 1 Acre Lot
- The property's road front is unimproved
- Fenced Yard
- Property is zoned R1, R1
Parking
- Detached Garage
Home Design
- Aluminum Siding
Interior Spaces
- 1,386 Sq Ft Home
- 1-Story Property
- Skylights
- Wood Burning Fireplace
- Window Treatments
- Crawl Space
- Laundry on main level
Kitchen
- Eat-In Kitchen
- <<OvenToken>>
- Range<<rangeHoodToken>>
- <<microwave>>
- Dishwasher
- Disposal
Flooring
- Carpet
- Ceramic Tile
Bedrooms and Bathrooms
- 3 Main Level Bedrooms
- 1 Full Bathroom
Outdoor Features
- Deck
Schools
- Carpenter Elementary School
- Scarlett Middle School
- Huron High School
Utilities
- Forced Air Heating and Cooling System
- Heating System Uses Natural Gas
- Heating System Uses Wood
- Well
- Water Softener is Owned
- Septic System
- Cable TV Available
Community Details
- No Home Owners Association
Ownership History
Purchase Details
Home Financials for this Owner
Home Financials are based on the most recent Mortgage that was taken out on this home.Purchase Details
Home Financials for this Owner
Home Financials are based on the most recent Mortgage that was taken out on this home.Purchase Details
Home Financials for this Owner
Home Financials are based on the most recent Mortgage that was taken out on this home.Purchase Details
Home Financials for this Owner
Home Financials are based on the most recent Mortgage that was taken out on this home.Purchase Details
Home Financials for this Owner
Home Financials are based on the most recent Mortgage that was taken out on this home.Purchase Details
Purchase Details
Home Financials for this Owner
Home Financials are based on the most recent Mortgage that was taken out on this home.Purchase Details
Similar Homes in Ypsilanti, MI
Home Values in the Area
Average Home Value in this Area
Purchase History
| Date | Type | Sale Price | Title Company |
|---|---|---|---|
| Warranty Deed | $328,800 | Select Title | |
| Warranty Deed | $328,800 | Select Title | |
| Warranty Deed | $260,000 | American Ttl Co Of Washtenaw | |
| Warranty Deed | $220,000 | Select Title Company | |
| Warranty Deed | $189,900 | Select Title Co | |
| Deed | $118,000 | Multiple | |
| Sheriffs Deed | $121,219 | None Available | |
| Warranty Deed | $206,000 | -- | |
| Warranty Deed | -- | -- |
Mortgage History
| Date | Status | Loan Amount | Loan Type |
|---|---|---|---|
| Open | $263,040 | New Conventional | |
| Closed | $263,040 | New Conventional | |
| Previous Owner | $265,980 | VA | |
| Previous Owner | $187,000 | No Value Available | |
| Previous Owner | $196,166 | No Value Available | |
| Previous Owner | $96,800 | New Conventional | |
| Previous Owner | $94,400 | New Conventional | |
| Previous Owner | $19,406 | Credit Line Revolving | |
| Previous Owner | $125,000 | No Value Available |
Property History
| Date | Event | Price | Change | Sq Ft Price |
|---|---|---|---|---|
| 04/03/2025 04/03/25 | Sold | $328,800 | +1.2% | $251 / Sq Ft |
| 03/04/2025 03/04/25 | Pending | -- | -- | -- |
| 02/28/2025 02/28/25 | For Sale | $325,000 | +25.0% | $248 / Sq Ft |
| 07/20/2021 07/20/21 | Sold | $260,000 | +4.0% | $199 / Sq Ft |
| 07/06/2021 07/06/21 | Pending | -- | -- | -- |
| 05/17/2021 05/17/21 | For Sale | $250,000 | +13.6% | $191 / Sq Ft |
| 07/19/2019 07/19/19 | Sold | $220,000 | 0.0% | $159 / Sq Ft |
| 07/19/2019 07/19/19 | Rented | $1,750 | 0.0% | -- |
| 06/15/2019 06/15/19 | Under Contract | -- | -- | -- |
| 06/15/2019 06/15/19 | Pending | -- | -- | -- |
| 06/06/2019 06/06/19 | For Rent | $1,750 | 0.0% | -- |
| 06/03/2019 06/03/19 | For Sale | $225,000 | +18.5% | $162 / Sq Ft |
| 02/16/2018 02/16/18 | Sold | $189,900 | 0.0% | $137 / Sq Ft |
| 02/16/2018 02/16/18 | Pending | -- | -- | -- |
| 01/11/2018 01/11/18 | For Sale | $189,900 | -- | $137 / Sq Ft |
Tax History Compared to Growth
Tax History
| Year | Tax Paid | Tax Assessment Tax Assessment Total Assessment is a certain percentage of the fair market value that is determined by local assessors to be the total taxable value of land and additions on the property. | Land | Improvement |
|---|---|---|---|---|
| 2025 | $4,939 | $151,275 | $0 | $0 |
| 2024 | $3,303 | $139,055 | $0 | $0 |
| 2023 | $3,174 | $126,100 | $0 | $0 |
| 2022 | $4,762 | $116,800 | $0 | $0 |
| 2021 | $4,313 | $106,500 | $0 | $0 |
| 2020 | $4,224 | $103,300 | $0 | $0 |
| 2019 | $3,678 | $93,700 | $93,700 | $0 |
| 2018 | $2,881 | $87,800 | $0 | $0 |
| 2017 | $2,791 | $82,700 | $0 | $0 |
| 2016 | $1,798 | $70,713 | $0 | $0 |
| 2015 | -- | $70,502 | $0 | $0 |
| 2014 | -- | $68,300 | $0 | $0 |
| 2013 | -- | $68,300 | $0 | $0 |
Agents Affiliated with this Home
-
Daniel DeCapua

Seller's Agent in 2025
Daniel DeCapua
RE/MAX Michigan
(734) 730-7061
48 in this area
524 Total Sales
-
Chris Glahn
C
Seller Co-Listing Agent in 2025
Chris Glahn
RE/MAX Michigan
(734) 730-3403
7 in this area
54 Total Sales
-
Amy Schlecht Pachera

Buyer's Agent in 2025
Amy Schlecht Pachera
Real Estate One Inc
(734) 320-9208
4 in this area
25 Total Sales
-
Brent Flewelling

Seller's Agent in 2021
Brent Flewelling
The Charles Reinhart Company
(734) 646-4263
38 in this area
510 Total Sales
-
Team Hinton

Seller's Agent in 2019
Team Hinton
Hinton Real Estate Group
(734) 476-2041
6 in this area
119 Total Sales
-
T
Seller's Agent in 2018
Tom Stachler
Real Estate One Inc
Map
Source: Southwestern Michigan Association of REALTORS®
MLS Number: 23101017
APN: 12-25-356-011
- 7045 Crane Rd
- 3646 Downing Rd
- 6235 Marsh Rd
- 6227 Marsh Rd
- 6232 Marsh Rd
- 3623 Downing Rd
- 6426 Tarr Rd
- 3614 Downing Rd
- 6216 Marsh Rd
- 6420 Tarr Rd
- 4301 Rolling Meadow Ln
- 3785 Colt Dr
- 6481 Hawthorne Ave
- 3660 Hayes Ct
- 6556 Foothill Dr
- 3673 Colt Dr Unit 81
- 3366 Roslyn Dr
- 3328 Primrose Ln Unit 87
- 5735 Staghorn Dr
- Lot 1 Munger Rd






