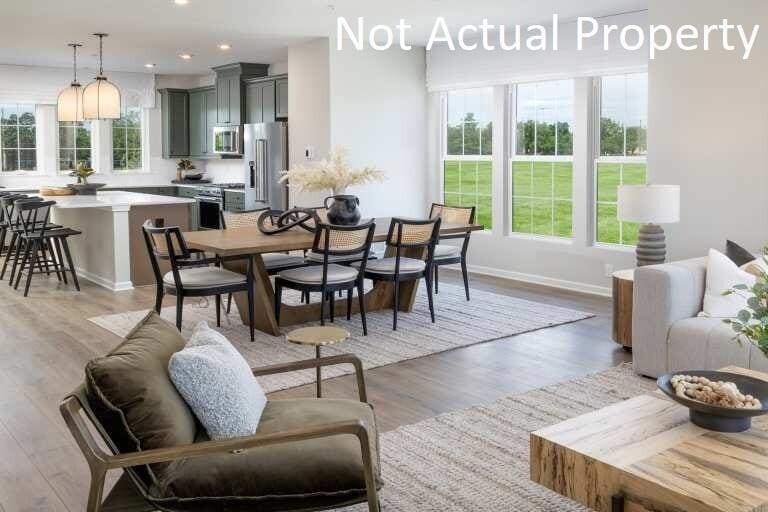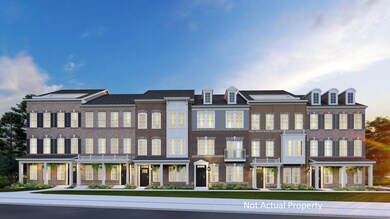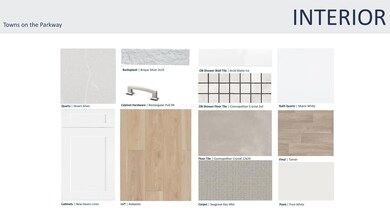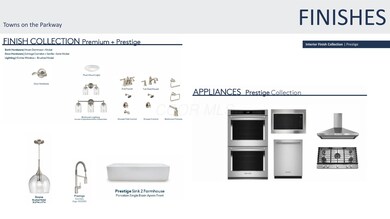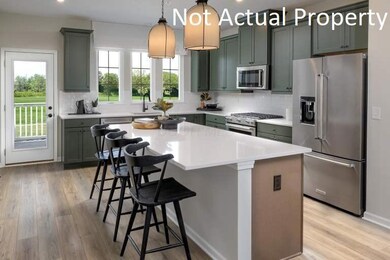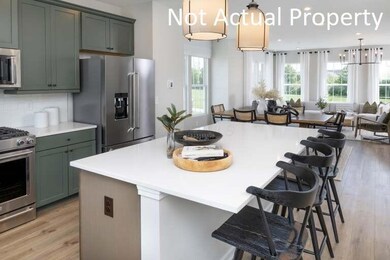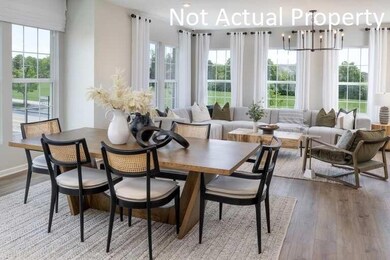4168 Mccune Ave Unit Lot 1401 Dublin, OH 43017
Estimated payment $4,760/month
Highlights
- New Construction
- Deck
- Great Room
- Indian Run Elementary School Rated A
- Loft
- 2 Car Attached Garage
About This Home
ESTIMATED COMPLETION BY THE END OF DECEMBER. This is a fabulous new 3 bed, 2 full and 2 half bath end unit home in Towns on the Parkway. The kitchen has stainless KitchenAid appliances, new haven linen cabinets, desert silver quartz counters, brique silver backsplash, a spacious island with space for seating and a pantry for storage. An eating space, great room, powder room and a rear deck. The 3rd floor owners suite has a tray ceiling and a private bath with a double bowl vanity, miami white quartz counter, a walk-in shower with a seat and matte ice wall tile/cosmopolitan crystal floor tile, a separate tub, enclosed toilet room and a massive walk-in closet. An add'l 2 beds, a full bath and laundry. A 4th floor loft with a beverage center, a storage space and a rear facing loft with a terrace with composite decking overlay. A 1st floor versatile flex space, drop zone, powder room and a 2 car garage. Luxury vinyl tile flooring. Smart home features. Satin and brushed nickel finishes. Painted dorian gray rail and wrought iron spindles. Upscale townhome living, walkable to bars, restaurants, the iconic Dublin Link Pedestrian Bridge (spanning the Scioto River, joining historic Dublin with Bridge Park) and so much more. Interior photos are of a model, not the actual home.
Property Details
Home Type
- Condominium
Year Built
- Built in 2025 | New Construction
Lot Details
- 1 Common Wall
- Irrigation
HOA Fees
- $285 Monthly HOA Fees
Parking
- 2 Car Attached Garage
Home Design
- Brick Exterior Construction
- Slab Foundation
Interior Spaces
- 2,545 Sq Ft Home
- 3-Story Property
- Insulated Windows
- Great Room
- Loft
- Laundry on upper level
Kitchen
- Gas Range
- Microwave
- Dishwasher
Flooring
- Carpet
- Laminate
- Vinyl
Bedrooms and Bathrooms
- 3 Bedrooms
Outdoor Features
- Deck
Utilities
- Forced Air Heating and Cooling System
- Heating System Uses Gas
- Cable TV Available
Community Details
- Association fees include lawn care, cable/satellite
- Association Phone (614) 481-4411
- Cps HOA
- On-Site Maintenance
Map
Home Values in the Area
Average Home Value in this Area
Property History
| Date | Event | Price | List to Sale | Price per Sq Ft |
|---|---|---|---|---|
| 11/12/2025 11/12/25 | For Sale | $714,900 | -- | $281 / Sq Ft |
Source: Columbus and Central Ohio Regional MLS
MLS Number: 225042759
- 4175 Tuller Rd Unit Lot 1102
- 4171 Tuller Rd Unit Lot 1101
- 4179 Tuller Rd Unit Lot 1103
- 4183 Tuller Rd Unit Lot 1104
- 4187 Tuller Rd Unit Lot 1105
- 4191 Tuller Rd Unit Lot 1106
- 4164 Mccune Ave Unit Lot 1402
- 4156 Mccune Ave Unit Lot 1404
- 4213 Tuller Rd Unit Lot 1005
- 4197 Mccune Ave Unit Lot 702
- 4231 Troutbrook Dr
- 6708 Cooperstone Dr Unit 31
- 6640 Mooney St Unit 412
- 6640 Mooney St Unit 212
- 3915 Inverness Cir Unit 3915
- 6730 Dublin Rd
- 0 Emerald Pkwy
- 7385 Cimmaron Station
- 3002 Glenloch Cir Unit 3002
- 3370 Kendelmarie Way
- 4272 Mccune Ave
- 6700 Sycamore Ridge Blvd
- 4184 Hobbs Landing Dr W
- 6633 Dale Dr Unit Condo Bridge Park
- 6640 Mooney St Unit 308
- 4455 Winder Dr
- 6745 Longshore St Unit 404
- 6652-6680 Riverside Dr
- 35 N Blacksmith Ln
- 33 N Blacksmith Ln
- 7831 Meadowhaven Blvd Unit 73
- 2637 Sawbury Blvd
- 7871 Thornfield Ln
- 3900 Suffolk Dr
- 6180 Riverside Dr
- 2677 Collinford Dr
- 2645 Hard Rd
- 7330 Skyline Dr E
- 6680 Birchton St
- 2432 Sawbury Blvd
