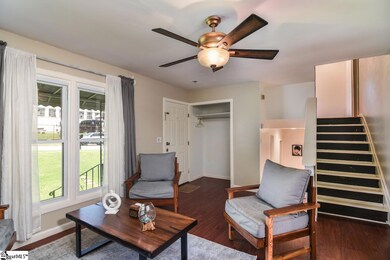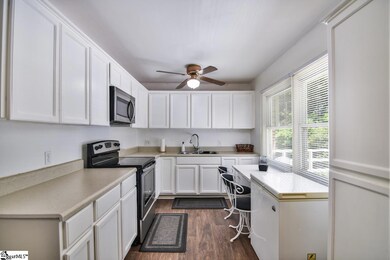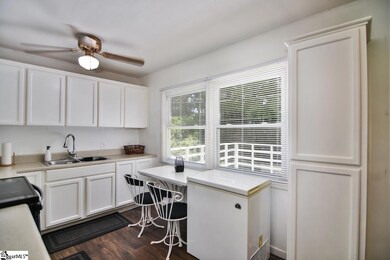
417 Bethlehem Dr Spartanburg, SC 29306
Highland NeighborhoodHighlights
- Deck
- Den
- Front Porch
- Spartanburg High School Rated A-
- Fenced Yard
- <<tubWithShowerToken>>
About This Home
As of August 2024Welcome to 417 Bethlehem Drive, a 4 bedroom, 2 bathroom split level home on 0.28 acres. The main level of the home features a living room with coat closet, large den/dining area and kitchen. The Kitchen has ample cabinetry, stainless steel appliances that will remain, and a closet pantry. There is a refrigerator located in the kitchen and an additional one in the dining area. The Master Bedroom is on the lower level, it has multiple closets and a full bathroom with a tile floor and a tub/shower combo. Across the hall is a large walk-in laundry room, utility closet and a spacious extra room perfect for storage. Upstairs you will find 3 additional bedrooms and a full bathroom. The outdoor space features two 12x12 wooden decks, a fenced back yard and a storage shed. HVAC was installed in 2023, washer, dryer and all kitchen appliances will remain. Home will be sold in As-Is condition. Home is conveniently located near the iconic Beacon Drive-In, Downtown Spartanburg, I26 and so much more! Schedule your showing today!
Last Agent to Sell the Property
Coldwell Banker Caine/Williams License #77633 Listed on: 05/10/2024

Last Buyer's Agent
NON MLS MEMBER
Non MLS
Home Details
Home Type
- Single Family
Year Built
- Built in 1974
Lot Details
- 0.28 Acre Lot
- Fenced Yard
- Sloped Lot
- Few Trees
Home Design
- Tri-Level Property
- Brick Exterior Construction
- Composition Roof
- Vinyl Siding
Interior Spaces
- 1,702 Sq Ft Home
- 1,400-1,599 Sq Ft Home
- Smooth Ceilings
- Popcorn or blown ceiling
- Ceiling Fan
- Insulated Windows
- Window Treatments
- Living Room
- Dining Room
- Den
- Crawl Space
- Storm Doors
Kitchen
- Free-Standing Electric Range
- <<builtInMicrowave>>
- Laminate Countertops
Flooring
- Laminate
- Ceramic Tile
Bedrooms and Bathrooms
- 4 Bedrooms
- 2 Full Bathrooms
- <<tubWithShowerToken>>
Laundry
- Laundry Room
- Dryer
- Washer
Parking
- 1 Car Garage
- Detached Carport Space
- Driveway
Outdoor Features
- Deck
- Outbuilding
- Front Porch
Schools
- Mary Wright Elementary School
- Carver Middle School
- Spartanburg High School
Utilities
- Forced Air Heating and Cooling System
- Electric Water Heater
- Cable TV Available
Listing and Financial Details
- Tax Lot 12
- Assessor Parcel Number 7-16-01-299.08
Ownership History
Purchase Details
Home Financials for this Owner
Home Financials are based on the most recent Mortgage that was taken out on this home.Purchase Details
Purchase Details
Purchase Details
Similar Homes in Spartanburg, SC
Home Values in the Area
Average Home Value in this Area
Purchase History
| Date | Type | Sale Price | Title Company |
|---|---|---|---|
| Deed | $169,000 | None Listed On Document | |
| Limited Warranty Deed | $10,500 | -- | |
| Quit Claim Deed | -- | -- | |
| Foreclosure Deed | $10,000 | -- |
Mortgage History
| Date | Status | Loan Amount | Loan Type |
|---|---|---|---|
| Open | $163,085 | New Conventional |
Property History
| Date | Event | Price | Change | Sq Ft Price |
|---|---|---|---|---|
| 08/06/2024 08/06/24 | Sold | $169,000 | -0.5% | $121 / Sq Ft |
| 06/14/2024 06/14/24 | Price Changed | $169,900 | -2.9% | $121 / Sq Ft |
| 05/10/2024 05/10/24 | For Sale | $174,900 | -- | $125 / Sq Ft |
Tax History Compared to Growth
Tax History
| Year | Tax Paid | Tax Assessment Tax Assessment Total Assessment is a certain percentage of the fair market value that is determined by local assessors to be the total taxable value of land and additions on the property. | Land | Improvement |
|---|---|---|---|---|
| 2024 | $3,571 | $4,560 | $297 | $4,263 |
| 2023 | $3,571 | $6,840 | $446 | $6,394 |
| 2022 | $3,096 | $5,947 | $354 | $5,593 |
| 2021 | $3,093 | $5,947 | $354 | $5,593 |
| 2020 | $3,074 | $5,947 | $354 | $5,593 |
| 2019 | $3,074 | $5,947 | $354 | $5,593 |
| 2018 | $3,074 | $5,947 | $354 | $5,593 |
| 2017 | $2,715 | $5,172 | $360 | $4,812 |
| 2016 | $2,715 | $5,172 | $360 | $4,812 |
| 2015 | $1,055 | $3,404 | $240 | $3,164 |
| 2014 | $1,050 | $3,404 | $240 | $3,164 |
Agents Affiliated with this Home
-
Bob Schmidt

Seller's Agent in 2024
Bob Schmidt
Coldwell Banker Caine/Williams
(864) 313-4474
1 in this area
84 Total Sales
-
Melissa Hurst

Seller Co-Listing Agent in 2024
Melissa Hurst
Coldwell Banker Caine/Williams
(864) 360-1026
1 in this area
51 Total Sales
-
N
Buyer's Agent in 2024
NON MLS MEMBER
Non MLS
Map
Source: Greater Greenville Association of REALTORS®
MLS Number: 1526467
APN: 7-16-01-299.08
- 134 Westover Dr
- 121 Norris Ct
- 516 Pennwood Dr
- 297 S High Point Rd
- 161 S Hampton Dr
- 0 S Irwin Ave
- 199 Brookwood Terrace
- 139 Carolina Ave
- 121 W Victoria Rd
- 119 W Victoria Rd
- 283 Hydrick St
- 679 S Church St
- 4729 S Church St
- 844 Carson Ave
- 157 N High Point Rd
- 117 Chester St
- 101 Coldbrook Dr
- 163 E Columbia Ave
- 853 S Church St
- 107 Coldbrook Dr






