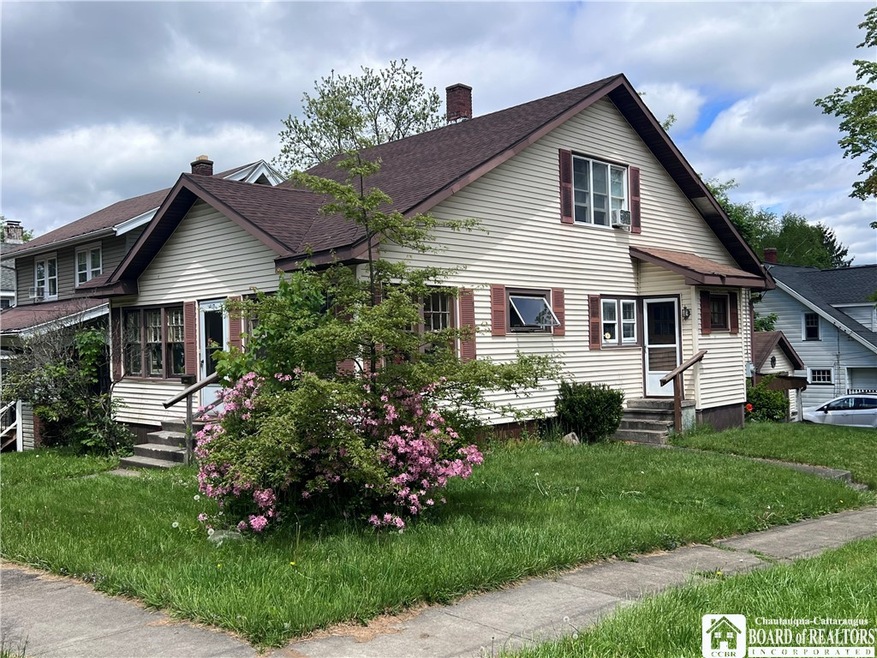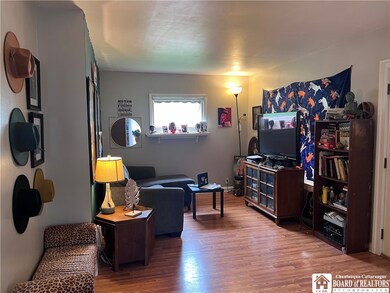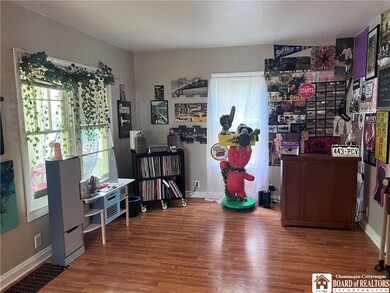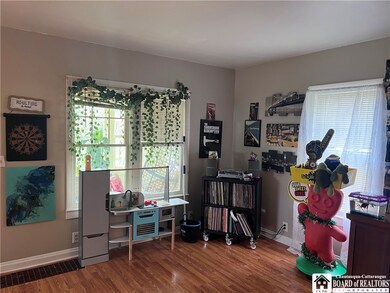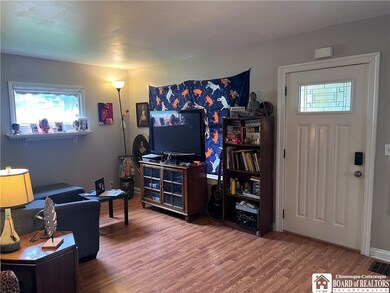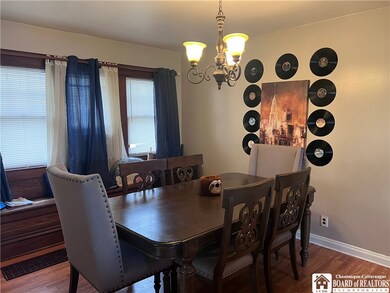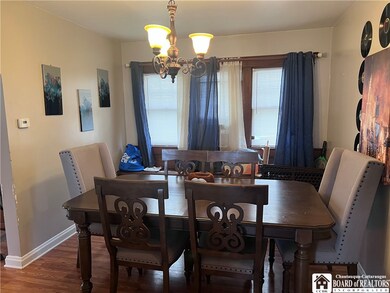
417 Charles St Jamestown, NY 14701
Estimated payment $687/month
Highlights
- Wood Flooring
- Separate Formal Living Room
- Great Room
- Main Floor Bedroom
- Sun or Florida Room
- 1 Car Detached Garage
About This Home
Welcome to this spacious four bedroom home, perfectly situated on a desirable corner lot. Featuring large rooms throughout, this home offers a comfortable and versatile layout with two first-floor bedrooms for added convenience. You'll love the inviting living room, formal dining room and eat-in kitchen, yet open for entertaining. The potential of a full basement is great—ideal for storage, a workshop, or future finishing.Enjoy or entertain in the enclosed front porch or relax on the covered back patio. Additional highlights include vinyl siding, newer roof, a one-car garage, storage shed and ample off street parking. Whether you're looking for room to grow or simply more space to enjoy, this home has it all!Don’t miss out, priced to sell!
Listing Agent
Listing by Real Estate Advantage Brokerage Phone: 716-664-1339 License #10301207146 Listed on: 05/19/2025
Home Details
Home Type
- Single Family
Est. Annual Taxes
- $2,928
Year Built
- Built in 1927
Lot Details
- 4,972 Sq Ft Lot
- Lot Dimensions are 47x103
- Irregular Lot
Parking
- 1 Car Detached Garage
- Driveway
Home Design
- Poured Concrete
- Wood Siding
- Vinyl Siding
Interior Spaces
- 1,454 Sq Ft Home
- 1-Story Property
- Great Room
- Family Room
- Separate Formal Living Room
- Sitting Room
- Sun or Florida Room
- Basement Fills Entire Space Under The House
- Laundry Room
Kitchen
- Electric Oven
- Electric Range
Flooring
- Wood
- Carpet
- Laminate
- Vinyl
Bedrooms and Bathrooms
- 4 Bedrooms | 2 Main Level Bedrooms
- 1 Full Bathroom
Schools
- Lincoln Elementary School
- Persell Middle School
- Jamestown High School
Utilities
- Window Unit Cooling System
- Forced Air Heating System
- Heating System Uses Gas
- Gas Water Heater
Community Details
- Bentley & Harringtons Map Subdivision
Listing and Financial Details
- Assessor Parcel Number 060800-387-018-0008-043-000
Map
Home Values in the Area
Average Home Value in this Area
Tax History
| Year | Tax Paid | Tax Assessment Tax Assessment Total Assessment is a certain percentage of the fair market value that is determined by local assessors to be the total taxable value of land and additions on the property. | Land | Improvement |
|---|---|---|---|---|
| 2024 | $2,910 | $56,000 | $3,700 | $52,300 |
| 2023 | $2,921 | $56,000 | $3,700 | $52,300 |
| 2022 | $2,909 | $56,000 | $3,700 | $52,300 |
| 2021 | $2,915 | $56,000 | $3,700 | $52,300 |
| 2020 | $2,911 | $56,000 | $3,700 | $52,300 |
| 2019 | $1,804 | $56,000 | $3,700 | $52,300 |
| 2018 | $2,309 | $56,000 | $3,700 | $52,300 |
| 2017 | $2,324 | $56,000 | $3,700 | $52,300 |
| 2016 | $2,315 | $56,000 | $3,700 | $52,300 |
| 2015 | -- | $56,000 | $3,700 | $52,300 |
| 2014 | -- | $56,000 | $3,700 | $52,300 |
Property History
| Date | Event | Price | Change | Sq Ft Price |
|---|---|---|---|---|
| 06/03/2025 06/03/25 | Pending | -- | -- | -- |
| 05/19/2025 05/19/25 | For Sale | $79,900 | +42.7% | $55 / Sq Ft |
| 10/07/2019 10/07/19 | Sold | $56,000 | -6.5% | $39 / Sq Ft |
| 07/22/2019 07/22/19 | Pending | -- | -- | -- |
| 06/25/2019 06/25/19 | For Sale | $59,900 | -- | $41 / Sq Ft |
Purchase History
| Date | Type | Sale Price | Title Company |
|---|---|---|---|
| Warranty Deed | -- | -- | |
| Deed | $50,000 | Gregory L Peterson |
Mortgage History
| Date | Status | Loan Amount | Loan Type |
|---|---|---|---|
| Open | $14,500 | Second Mortgage Made To Cover Down Payment | |
| Open | $43,500 | Stand Alone Refi Refinance Of Original Loan | |
| Closed | $14,500 | Second Mortgage Made To Cover Down Payment |
Similar Homes in Jamestown, NY
Source: Chautauqua-Cattaraugus Board of REALTORS®
MLS Number: R1606375
APN: 060800-387-018-0008-043-000
- 141 Hazeltine Ave
- 341-343 Forest Ave
- 85 Dearborn St
- 131 Sampson St
- 205 Barrett Ave
- 125 Superior St
- 11 Brickel Place
- 185 Colfax St
- 174 Barrett Ave
- 168 Barrett Ave
- 47 Charles St
- 148 Myrtle St
- 138 Park St
- 11 Myers Ave
- 23 Norwood Ave
- 413 Chautauqua Ave
- 64 Chambers St
- 515 Newland Ave
- 228 Forest Ave
- 116 Park St
