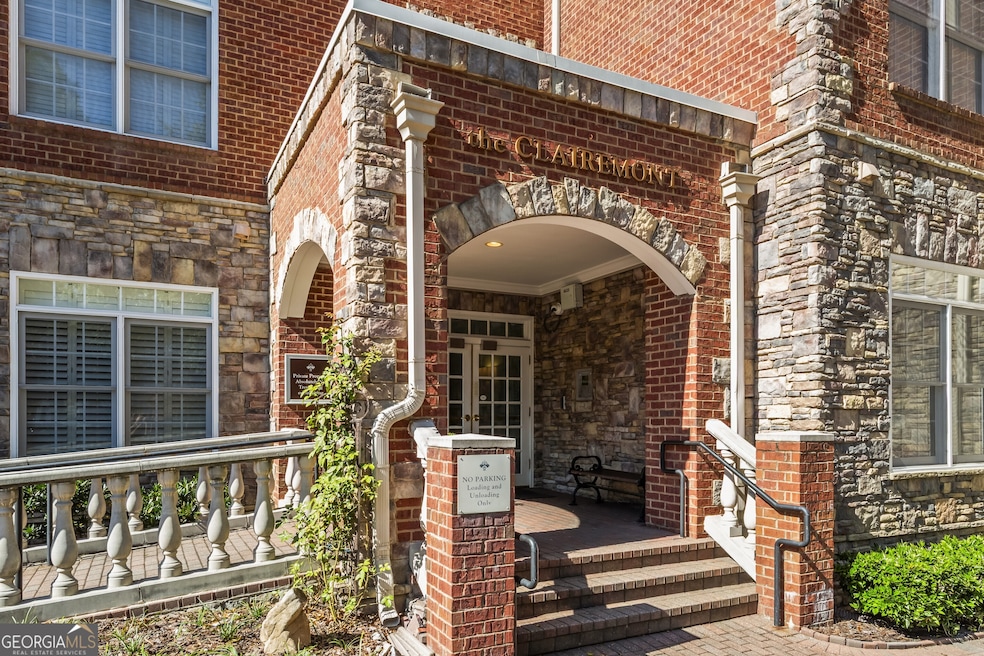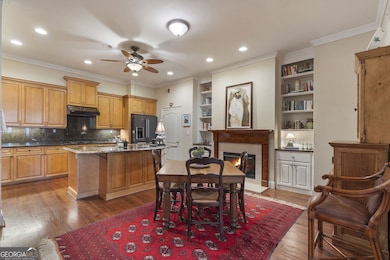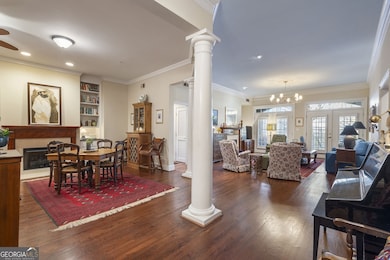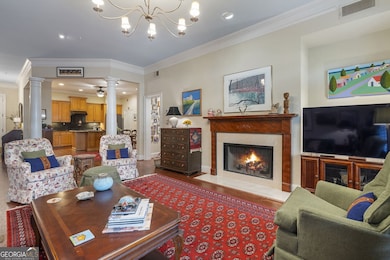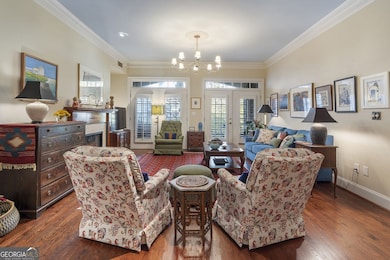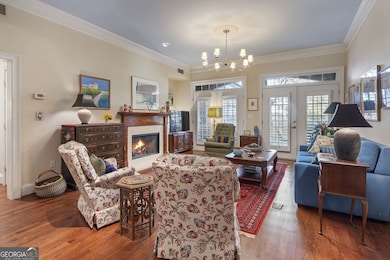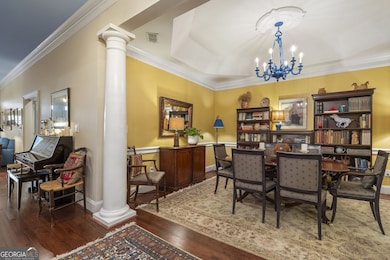Estimated payment $4,717/month
Highlights
- Fitness Center
- City View
- Property is near public transit
- Clairemont Elementary School Rated A
- Dining Room Seats More Than Twelve
- Living Room with Fireplace
About This Home
Beautifully curated, character-filled condo in one of Decatur's most desirable communities. This first-floor home sits one level above ground, offering elevated privacy, abundant natural light, and the convenience of main-level living. Thoughtful architectural details-10' ceilings, stained-in-place hardwood floors, plantation shutters, new windows (2025), and classic millwork-create a warm, welcoming feel that's perfect for simplifying without sacrificing quality or style. The fireside living room opens to a spacious covered patio, creating an easy indoor-outdoor flow that lives like a much larger home. The flexible dining room with tray ceiling functions equally well as a home office or library, giving you the ability to right-size your spaces while keeping the rooms you still love to use. The updated kitchen includes 2024 stainless appliances, granite counters and backsplash, a gas range with hood, an oversized island with seating, built-in wine rack, a walk-in pantry, and ample cabinetry with Rev-A-Shelf systems-ideal for staying organized with ease. A keeping room with a decorative fireplace and custom built-ins offers a comfortable additional living area, perfect for morning coffee, reading, or intimate gatherings. The generous primary suite features a trey ceiling, seating area, California Closet system, and a renovated bathroom with a quartz double vanity, upgraded lighting, and a newly refinished shower with upgraded tile and plumbing fixtures. An additional storage closet can be converted into a second clothes closet for even more wardrobe space. The secondary suite includes a custom Murphy bed with an integrated desk and storage, a California Closet system, and a spacious hall bath with linen storage-perfect for guests without giving up a dedicated office or hobby room. Practical upgrades include a true laundry room with cabinetry, upgraded lighting, enhanced built-ins, a Phantom screen, and two deeded covered parking spaces. Residents enjoy a swimming pool, fitness center, club room, media room, library, and dog park, along with an active HOA offering book clubs, Mahjong, Bunco, weekly happy hours, and more-ideal for those seeking connection and community with low-maintenance living. Exceptional location close to the Decatur Square, Glenlake Park, restaurants, shops, walking paths, and MARTA. A rare opportunity to enjoy simplified, well-appointed living in the heart of Intown Decatur.
Listing Agent
Ansley RE | Christie's Int'l RE License #351314 Listed on: 11/13/2025

Property Details
Home Type
- Condominium
Est. Annual Taxes
- $3,160
Year Built
- Built in 2002
Lot Details
- Two or More Common Walls
HOA Fees
- $640 Monthly HOA Fees
Home Design
- Traditional Architecture
- Pillar, Post or Pier Foundation
- Stone Siding
- Four Sided Brick Exterior Elevation
- Stone
Interior Spaces
- 1,966 Sq Ft Home
- 1-Story Property
- Bookcases
- Tray Ceiling
- High Ceiling
- Ceiling Fan
- Double Pane Windows
- Entrance Foyer
- Family Room
- Living Room with Fireplace
- Dining Room Seats More Than Twelve
- Formal Dining Room
- Keeping Room
- City Views
Kitchen
- Breakfast Area or Nook
- Walk-In Pantry
- Convection Oven
- Cooktop
- Microwave
- Ice Maker
- Dishwasher
- Kitchen Island
- Solid Surface Countertops
- Disposal
Flooring
- Wood
- Carpet
Bedrooms and Bathrooms
- 2 Main Level Bedrooms
- Split Bedroom Floorplan
- Walk-In Closet
- Double Vanity
- Bathtub Includes Tile Surround
Laundry
- Dryer
- Washer
Home Security
Parking
- Garage
- Garage Door Opener
- Assigned Parking
Accessible Home Design
- Accessible Elevator Installed
- Accessible Doors
Eco-Friendly Details
- Energy-Efficient Appliances
- Energy-Efficient Windows
Outdoor Features
- Patio
Location
- Property is near public transit
- Property is near schools
- Property is near shops
Schools
- Clairemont Elementary School
- Beacon Hill Middle School
- Decatur High School
Utilities
- Central Heating and Cooling System
- Heat Pump System
- High Speed Internet
- Phone Available
- Cable TV Available
Community Details
Overview
- Association fees include insurance, maintenance exterior, ground maintenance, pest control, reserve fund, swimming, tennis, trash, water
- The Clairemont Subdivision
Recreation
- Fitness Center
- Community Pool
Security
- Fire and Smoke Detector
Map
About This Building
Home Values in the Area
Average Home Value in this Area
Tax History
| Year | Tax Paid | Tax Assessment Tax Assessment Total Assessment is a certain percentage of the fair market value that is determined by local assessors to be the total taxable value of land and additions on the property. | Land | Improvement |
|---|---|---|---|---|
| 2025 | $6 | $270,720 | $60,000 | $210,720 |
| 2024 | $6 | $281,880 | $60,000 | $221,880 |
| 2023 | $6 | $278,000 | $60,000 | $218,000 |
| 2022 | $4,638 | $251,640 | $50,000 | $201,640 |
| 2021 | $7,397 | $232,640 | $50,000 | $182,640 |
| 2020 | $3,990 | $234,080 | $50,000 | $184,080 |
| 2019 | $3,865 | $237,920 | $50,000 | $187,920 |
| 2018 | $3,539 | $237,920 | $50,000 | $187,920 |
| 2017 | $4,501 | $229,440 | $50,000 | $179,440 |
| 2016 | $4,417 | $206,600 | $72,000 | $134,600 |
| 2014 | $1,684 | $173,980 | $60,900 | $113,080 |
Property History
| Date | Event | Price | List to Sale | Price per Sq Ft | Prior Sale |
|---|---|---|---|---|---|
| 11/13/2025 11/13/25 | For Sale | $725,000 | +66.7% | $369 / Sq Ft | |
| 09/11/2013 09/11/13 | Sold | $435,000 | -5.2% | $221 / Sq Ft | View Prior Sale |
| 08/06/2013 08/06/13 | Pending | -- | -- | -- | |
| 04/01/2013 04/01/13 | For Sale | $459,000 | -- | $233 / Sq Ft |
Purchase History
| Date | Type | Sale Price | Title Company |
|---|---|---|---|
| Warranty Deed | $435,000 | -- | |
| Deed | $435,600 | -- |
Mortgage History
| Date | Status | Loan Amount | Loan Type |
|---|---|---|---|
| Previous Owner | $100,000 | New Conventional |
Source: Georgia MLS
MLS Number: 10643521
APN: 18-006-08-018
- 449 Clairemont Ave Unit B3
- 449 Clairemont Ave Unit J1
- 12 Candler Grove Dr
- 519 Clairemont Ave
- 201 W Ponce de Leon Ave Unit 505
- 201 W Ponce de Leon Ave Unit 618
- 230 E Ponce de Leon Ave Unit 624
- 230 E Ponce de Leon Ave Unit 327
- 230 E Ponce de Leon Ave Unit 104
- 230 E Ponce de Leon Ave Unit 116
- 1177 Church St Unit C
- 1179 Church St
- 1176 Church St Unit 1
- 1182 Church St Unit 1
- 335 W Ponce de Leon Ave Unit 409
- 335 W Ponce de Leon Ave Unit 210
- 335 W Ponce de Leon Ave Unit 506
- 510 E Ponce de Leon Ave Unit J
- 155 Clairemont Ave
- 133 Commerce Dr
- 201 W Ponce de Leon Ave Unit 515
- 128 Ponce de Leon Ct
- 220 Ponce de Leon
- 1177 Church St Unit C
- 1175 Church St Unit K
- 335 W Ponce de Leon Ave Unit 411
- 311 Glendale Ave
- 122 W Trinity Place
- 216 Superior Ave Unit 2
- 927 Scott Blvd
- 245 E Trinity Place Unit 1125
- 245 E Trinity Place
- 167 Garden Ln
- 329 E College Ave
- 417 E College Ave Unit 302
- 417 E College Ave Unit 102
- 1580 Commerce Dr Unit B1
- 1580 Commerce Dr Unit A6
