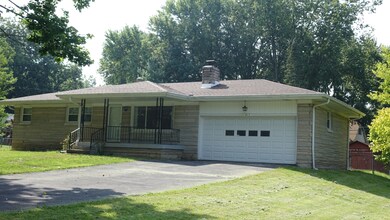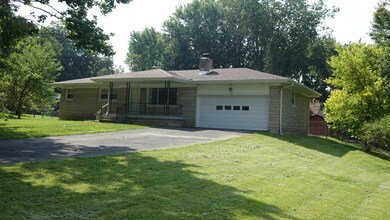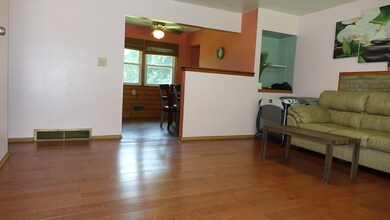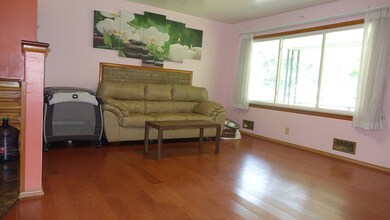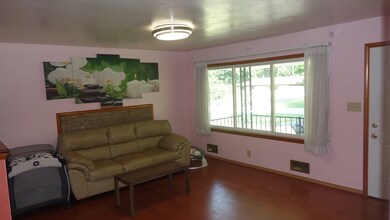
417 David Ln Indianapolis, IN 46227
Hill Valley NeighborhoodHighlights
- Mature Trees
- Ranch Style House
- No HOA
- Douglas MacArthur Elementary School Rated A-
- Wood Flooring
- Porch
About This Home
As of October 2023All Stone wrapped 3 bedrooms 1.5 bath ranch home with a fireplace in the living room. New roof installed in 2020. Basement has a half bath with a huge bonus room and laundry room. A New laminate flooring, ceiling, and fresh painting done through all the basement. Trees mature, large backyard with a full fenced in backyard and mini barn. Close to shoppings, public school, and many more. Come and see today.
Last Agent to Sell the Property
Wemy Realtor Brokerage Email: pa@wemyrealtor.com License #RB18000504 Listed on: 08/21/2023
Last Buyer's Agent
Jen Weiberg
Brookshire Realty
Home Details
Home Type
- Single Family
Est. Annual Taxes
- $1,856
Year Built
- Built in 1958
Lot Details
- 0.4 Acre Lot
- Mature Trees
Parking
- 2 Car Attached Garage
Home Design
- Ranch Style House
- Block Foundation
- Aluminum Siding
- Stone
Interior Spaces
- Paddle Fans
- Self Contained Fireplace Unit Or Insert
- Fireplace Features Masonry
- Living Room with Fireplace
- Combination Kitchen and Dining Room
- Wood Flooring
Kitchen
- Eat-In Kitchen
- Electric Oven
- Range Hood
- <<microwave>>
- Dishwasher
- Disposal
Bedrooms and Bathrooms
- 4 Bedrooms
Laundry
- Dryer
- Washer
Finished Basement
- Partial Basement
- Sump Pump
- Laundry in Basement
Outdoor Features
- Shed
- Porch
Utilities
- Forced Air Heating System
- Heating System Uses Gas
Community Details
- No Home Owners Association
- German Park Heights Subdivision
Listing and Financial Details
- Tax Lot 22
- Assessor Parcel Number 491424112016000500
Ownership History
Purchase Details
Home Financials for this Owner
Home Financials are based on the most recent Mortgage that was taken out on this home.Purchase Details
Home Financials for this Owner
Home Financials are based on the most recent Mortgage that was taken out on this home.Purchase Details
Home Financials for this Owner
Home Financials are based on the most recent Mortgage that was taken out on this home.Purchase Details
Home Financials for this Owner
Home Financials are based on the most recent Mortgage that was taken out on this home.Similar Homes in the area
Home Values in the Area
Average Home Value in this Area
Purchase History
| Date | Type | Sale Price | Title Company |
|---|---|---|---|
| Warranty Deed | $225,000 | Security Title | |
| Warranty Deed | $201,000 | None Available | |
| Warranty Deed | -- | Chicago Title Company Llc | |
| Warranty Deed | -- | -- |
Mortgage History
| Date | Status | Loan Amount | Loan Type |
|---|---|---|---|
| Closed | $13,500 | No Value Available | |
| Open | $220,924 | FHA | |
| Previous Owner | $194,970 | New Conventional | |
| Previous Owner | $3,390 | Stand Alone Second | |
| Previous Owner | $109,610 | New Conventional | |
| Previous Owner | $87,878 | FHA |
Property History
| Date | Event | Price | Change | Sq Ft Price |
|---|---|---|---|---|
| 10/18/2023 10/18/23 | Sold | $225,000 | -11.8% | $138 / Sq Ft |
| 09/16/2023 09/16/23 | Pending | -- | -- | -- |
| 09/13/2023 09/13/23 | Price Changed | $255,000 | -3.8% | $157 / Sq Ft |
| 08/21/2023 08/21/23 | For Sale | $265,000 | +31.8% | $163 / Sq Ft |
| 12/03/2021 12/03/21 | Sold | $201,000 | +4.1% | $101 / Sq Ft |
| 11/04/2021 11/04/21 | Pending | -- | -- | -- |
| 10/30/2021 10/30/21 | For Sale | $192,999 | +115.6% | $96 / Sq Ft |
| 01/31/2013 01/31/13 | Sold | $89,500 | 0.0% | $45 / Sq Ft |
| 12/27/2012 12/27/12 | Pending | -- | -- | -- |
| 09/10/2012 09/10/12 | For Sale | $89,500 | -- | $45 / Sq Ft |
Tax History Compared to Growth
Tax History
| Year | Tax Paid | Tax Assessment Tax Assessment Total Assessment is a certain percentage of the fair market value that is determined by local assessors to be the total taxable value of land and additions on the property. | Land | Improvement |
|---|---|---|---|---|
| 2024 | $2,427 | $203,700 | $29,700 | $174,000 |
| 2023 | $2,427 | $188,900 | $29,700 | $159,200 |
| 2022 | $2,263 | $171,500 | $29,700 | $141,800 |
| 2021 | $1,958 | $147,600 | $29,700 | $117,900 |
| 2020 | $1,757 | $134,300 | $29,700 | $104,600 |
| 2019 | $1,482 | $120,300 | $21,900 | $98,400 |
| 2018 | $1,465 | $118,800 | $21,900 | $96,900 |
| 2017 | $1,377 | $114,700 | $21,900 | $92,800 |
| 2016 | $1,441 | $117,000 | $21,900 | $95,100 |
| 2014 | $1,219 | $115,900 | $21,900 | $94,000 |
| 2013 | $1,186 | $109,700 | $21,900 | $87,800 |
Agents Affiliated with this Home
-
Pa Lar

Seller's Agent in 2023
Pa Lar
Wemy Realtor
(317) 603-5417
11 in this area
128 Total Sales
-
J
Buyer's Agent in 2023
Jen Weiberg
Brookshire Realty
-
Jenniffer Weiberg

Buyer's Agent in 2023
Jenniffer Weiberg
Brookshire Realty
(317) 414-2865
1 in this area
48 Total Sales
-
Linda Par Cer
L
Seller's Agent in 2021
Linda Par Cer
CrossRoads Link Realty
(317) 410-0363
11 in this area
107 Total Sales
-
John Breck

Seller's Agent in 2013
John Breck
Carpenter, REALTORS®
(317) 847-9744
3 in this area
82 Total Sales
-
D
Buyer's Agent in 2013
Dawn Whalen
F.C. Tucker Company
Map
Source: MIBOR Broker Listing Cooperative®
MLS Number: 21939174
APN: 49-14-24-112-016.000-500
- 8413 Slippery Elm Ct
- 218 Narcissus Dr
- 8910 Hunters Creek Dr Unit 207
- 8520 Bison Woods Ct
- 8911 Hunters Creek Dr Unit 311
- 45 Golden Tree Ln
- 157 E Hill Valley Dr
- 8955 Stonegate Rd Unit A
- 606 E County Line Rd
- 1469 W County Line Rd
- 8306 Corkwood Dr
- 8809 S Meridian St
- 101 E Hill Valley Dr
- 8217 S Talbott Ave
- 8140 Valley Estates Dr
- 8401 Culpeper Dr
- 8137 S Delaware St
- 610 Front Royal Dr
- 1148 Easy St Unit A
- 1148 Easy St Unit B

