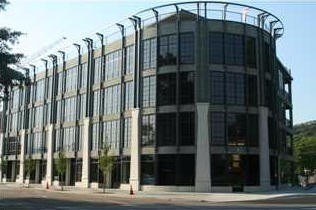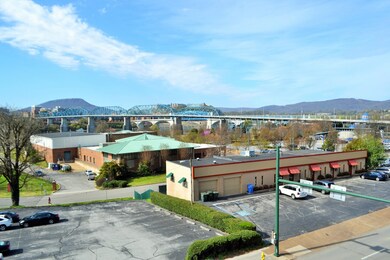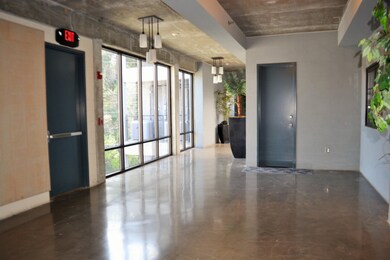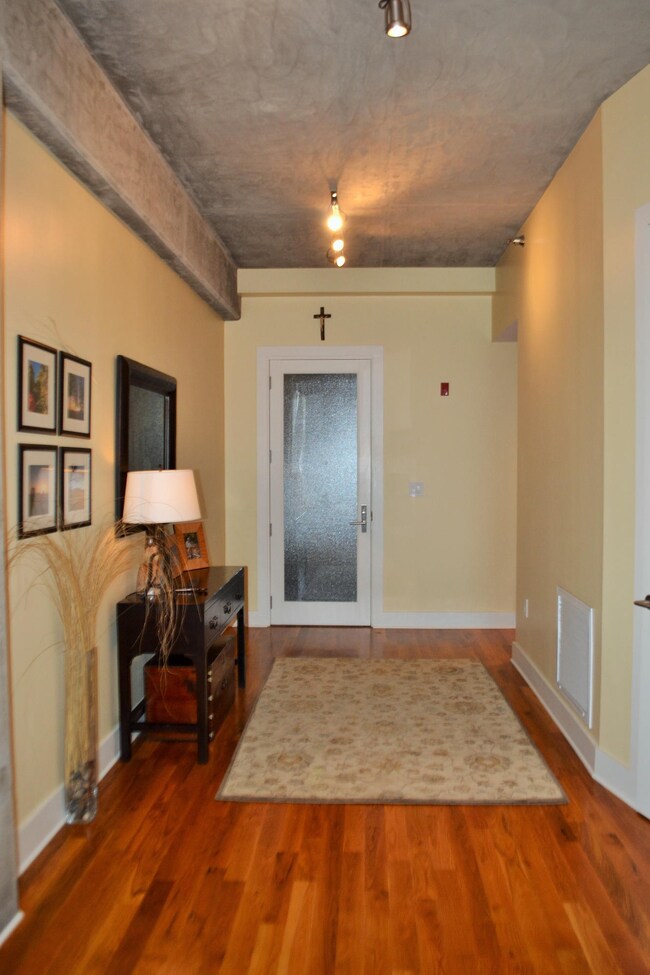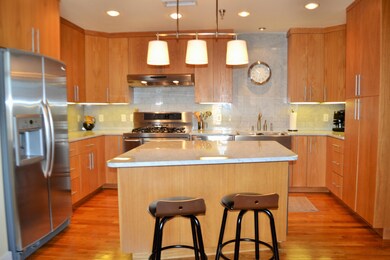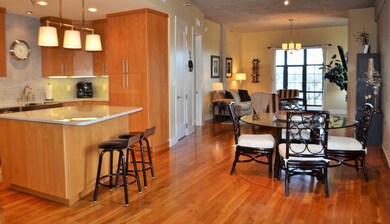
417 Frazier Ave Unit 404 Chattanooga, TN 37405
North Chattanooga NeighborhoodHighlights
- Water Views
- Wood Flooring
- Covered patio or porch
- 0.8 Acre Lot
- Separate Formal Living Room
- <<doubleOvenToken>>
About This Home
As of February 2017Stunning, loft-style condo with panoramic views of downtown Chattanooga, the Tennessee River and the mountains, while perfectly situated on the North Shore just minutes away from restaurants, shopping, parks and the walking bridge to downtown. This unique building features a gated parking garage, additional off-street parking for guests, secured entry and a rooftop deck with grill and covered dining area. You will love the soaring ceilings and hardwoods throughout the living and bedrooms, as well as the open floor plan which has a great flow for both entertaining and everyday living. The kitchen has marble countertops and backsplash, center island with built-in microwave and beverage refrigerator, gas range with double ovens, cabinet pantry and under-cabinet lighting. The dining area is open to the great room with a gas fireplace and one of 2 sets of French doors to the sunroom which boasts fantastic views and casement windows to open on temperate days, allowing both natural lighting and fresh air to flow. The master suite also has access to the sunroom and has a luxurious master bath with double vanity, jetted tub and separate shower. The 2nd bedroom suite is master worthy with 2 closets and a private bath with a tub/shower combo with tile surround. A convenient powder room and laundry room with stackable washer and dryer and utility sink round out the interior of this special condo. Your private storage room is just outside your front door, and you have 2 of the best parking spaces in the garage! Please call for more information and your private showing today.
Last Agent to Sell the Property
Greater Downtown Realty dba Keller Williams Realty Brokerage Phone: 4239036404 License #255994 Listed on: 02/24/2017

Last Buyer's Agent
Greater Downtown Realty dba Keller Williams Realty Brokerage Phone: 4239036404 License #255994 Listed on: 02/24/2017

Property Details
Home Type
- Multi-Family
Est. Annual Taxes
- $6,806
Year Built
- Built in 2007
Lot Details
- 0.8 Acre Lot
- Level Lot
- Irrigation
HOA Fees
- $429 Monthly HOA Fees
Parking
- 2 Car Attached Garage
- Garage Door Opener
Home Design
- Property Attached
Interior Spaces
- 1,897 Sq Ft Home
- Property has 1 Level
- Elevator
- Gas Fireplace
- <<energyStarQualifiedWindowsToken>>
- Separate Formal Living Room
- Water Views
- Fire and Smoke Detector
Kitchen
- <<doubleOvenToken>>
- <<microwave>>
- Dishwasher
- Disposal
Flooring
- Wood
- Tile
Bedrooms and Bathrooms
- 2 Main Level Bedrooms
- Walk-In Closet
Laundry
- Dryer
- Washer
Outdoor Features
- Covered Deck
- Covered patio or porch
Schools
- Normal Park Museum Magnet Elementary And Middle School
- Red Bank High School
Utilities
- Cooling Available
- Central Heating
Community Details
- Fraziers Addn Subdivision
Listing and Financial Details
- Assessor Parcel Number 135E K 023 C404
Ownership History
Purchase Details
Home Financials for this Owner
Home Financials are based on the most recent Mortgage that was taken out on this home.Purchase Details
Similar Homes in Chattanooga, TN
Home Values in the Area
Average Home Value in this Area
Purchase History
| Date | Type | Sale Price | Title Company |
|---|---|---|---|
| Warranty Deed | $570,000 | Pioneer Title Agency Inc | |
| Warranty Deed | $600,000 | Legal Title |
Property History
| Date | Event | Price | Change | Sq Ft Price |
|---|---|---|---|---|
| 07/11/2025 07/11/25 | For Sale | $925,000 | +62.3% | $483 / Sq Ft |
| 02/24/2017 02/24/17 | Sold | $570,000 | -4.8% | $300 / Sq Ft |
| 02/24/2017 02/24/17 | Pending | -- | -- | -- |
| 02/24/2017 02/24/17 | For Sale | $599,000 | -- | $316 / Sq Ft |
Tax History Compared to Growth
Tax History
| Year | Tax Paid | Tax Assessment Tax Assessment Total Assessment is a certain percentage of the fair market value that is determined by local assessors to be the total taxable value of land and additions on the property. | Land | Improvement |
|---|---|---|---|---|
| 2024 | $3,322 | $148,500 | $0 | $0 |
| 2023 | $3,322 | $148,500 | $0 | $0 |
| 2022 | $3,322 | $148,500 | $0 | $0 |
| 2021 | $3,322 | $148,500 | $0 | $0 |
| 2020 | $3,974 | $143,700 | $0 | $0 |
| 2019 | $3,974 | $143,700 | $0 | $0 |
| 2018 | $3,399 | $143,700 | $0 | $0 |
| 2017 | $3,974 | $143,700 | $0 | $0 |
| 2016 | $3,709 | $0 | $0 | $0 |
| 2015 | $6,921 | $0 | $0 | $0 |
| 2014 | $6,921 | $0 | $0 | $0 |
Agents Affiliated with this Home
-
James Trimble

Seller's Agent in 2025
James Trimble
Greater Downtown Realty dba Keller Williams Realty
(423) 240-2572
37 in this area
465 Total Sales
-
Aubrey LaRue
A
Seller Co-Listing Agent in 2025
Aubrey LaRue
Greater Downtown Realty dba Keller Williams Realty
1 Total Sale
-
Jay Robinson

Seller's Agent in 2017
Jay Robinson
Greater Downtown Realty dba Keller Williams Realty
(423) 304-6114
102 in this area
1,335 Total Sales
Map
Source: Realtracs
MLS Number: 2325005
APN: 135E-K-023-C404

