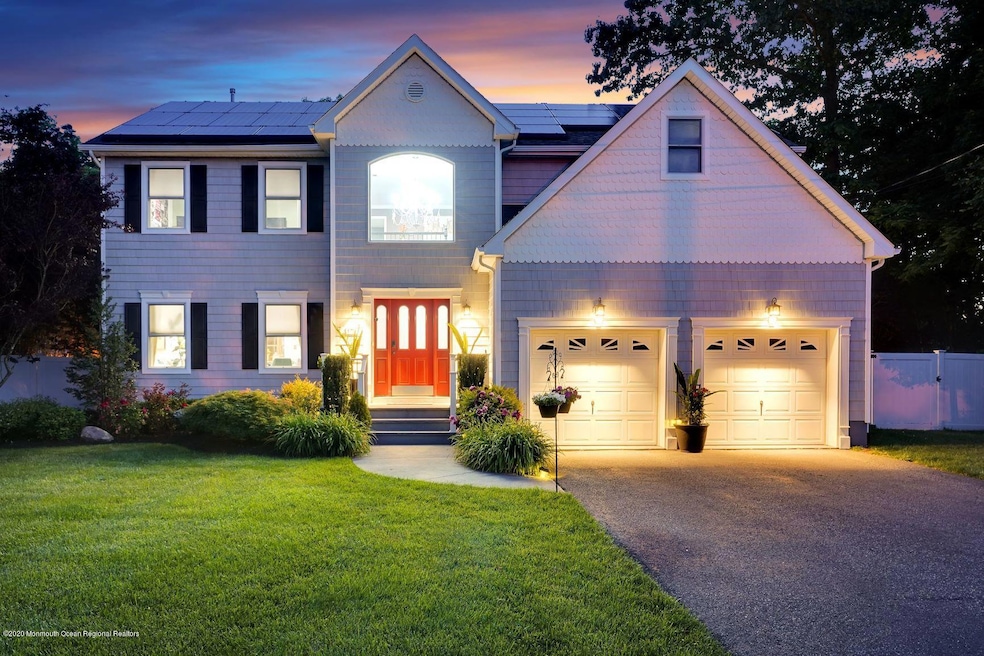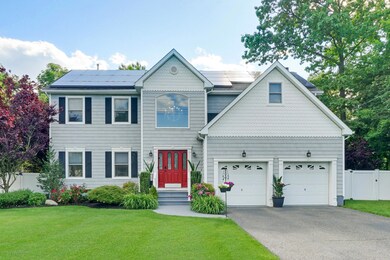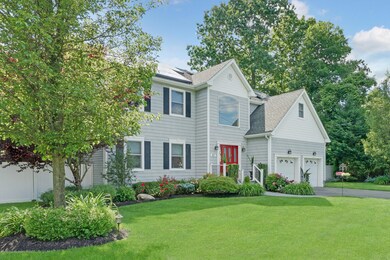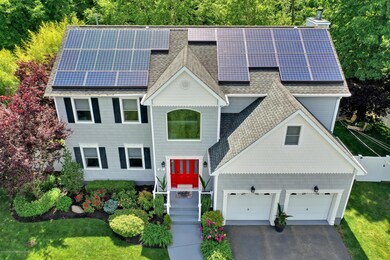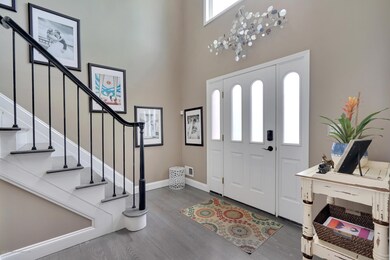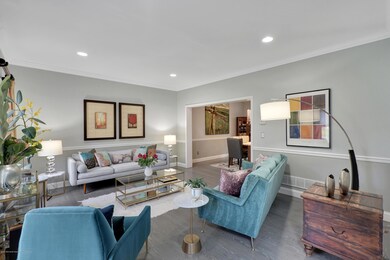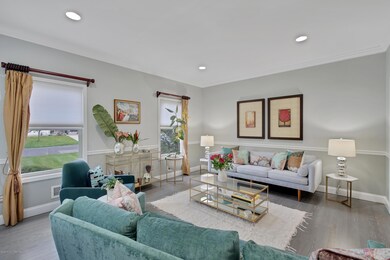
417 Locust St Neptune, NJ 07753
Highlights
- Indoor Spa
- 0.23 Acre Lot
- Colonial Architecture
- Solar Power System
- New Kitchen
- Deck
About This Home
As of August 2020Beautiful Colonial built in 2006. Quiet family neighborhood in between Shark River Golf Course & Park. Custom upgrades inside & out. Spacious Master Bedroom w/ high ceiling. Stunning MasterBath recently renovated w/ floor-to-ceiling marble & porcelain tile. Crown molding & custom Red Oak wood flooring. His & her walk-in closets. Kitchen features 42-inch cabinets, marble countertops & island. Incredible & private backyard w/ deck & jacuzzi. Expansive patio w/ custom tiled waterfall & lush landscaping surrounded by private woods. Basement w/ 9ft ceilings & new Bilco door is READY TO FINISH. 3-year old solar system provides significant savings. Sprinkler, irrigation & alarm systems. Just 3 min from RTE 18 & GSP. Under 10 min from Belmar Beach & Asbury Park. Owners moving out of state.
Last Agent to Sell the Property
Lindsey Uhrich
Avallone Global Realty Network LLC Listed on: 06/18/2020
Last Buyer's Agent
Barbara Greely
RE/MAX Champions
Home Details
Home Type
- Single Family
Est. Annual Taxes
- $10,112
Year Built
- Built in 2006
Lot Details
- 10,019 Sq Ft Lot
- Lot Dimensions are 100 x 100
- Fenced
- Corner Lot
- Sprinkler System
- Backs to Trees or Woods
Parking
- 2 Car Attached Garage
- Garage Door Opener
- Double-Wide Driveway
- Off-Street Parking
Home Design
- Colonial Architecture
- Shingle Roof
- Cedar Shake Siding
- Vinyl Siding
Interior Spaces
- 2,700 Sq Ft Home
- 2-Story Property
- Crown Molding
- Tray Ceiling
- Ceiling Fan
- Recessed Lighting
- Light Fixtures
- Gas Fireplace
- Blinds
- Sliding Doors
- Family Room
- Living Room
- Dining Room
- Indoor Spa
- Walk-Out Basement
- Pull Down Stairs to Attic
- Home Security System
Kitchen
- New Kitchen
- Breakfast Area or Nook
- Eat-In Kitchen
- Stove
- <<microwave>>
- Dishwasher
- Kitchen Island
- Granite Countertops
Flooring
- Wood
- Tile
Bedrooms and Bathrooms
- 4 Bedrooms
- Primary bedroom located on second floor
- Walk-In Closet
- Primary Bathroom is a Full Bathroom
- Dual Vanity Sinks in Primary Bathroom
Laundry
- Laundry Room
- Dryer
- Washer
- Laundry Tub
Eco-Friendly Details
- Solar Power System
Outdoor Features
- Deck
- Patio
- Exterior Lighting
- Shed
- Storage Shed
Schools
- Neptune Middle School
Utilities
- Forced Air Zoned Heating and Cooling System
- Heating System Uses Natural Gas
- Natural Gas Water Heater
Community Details
- No Home Owners Association
Listing and Financial Details
- Exclusions: Master Bedroom Window Treatments
- Assessor Parcel Number 35-02906-0000-00002
Ownership History
Purchase Details
Home Financials for this Owner
Home Financials are based on the most recent Mortgage that was taken out on this home.Purchase Details
Home Financials for this Owner
Home Financials are based on the most recent Mortgage that was taken out on this home.Similar Homes in Neptune, NJ
Home Values in the Area
Average Home Value in this Area
Purchase History
| Date | Type | Sale Price | Title Company |
|---|---|---|---|
| Deed | $608,000 | Acres Land Title Agency Inc | |
| Deed | $440,000 | -- |
Mortgage History
| Date | Status | Loan Amount | Loan Type |
|---|---|---|---|
| Open | $493,000 | New Conventional | |
| Previous Owner | $403,750 | New Conventional | |
| Previous Owner | $15,000 | Credit Line Revolving | |
| Previous Owner | $352,000 | No Value Available |
Property History
| Date | Event | Price | Change | Sq Ft Price |
|---|---|---|---|---|
| 08/13/2020 08/13/20 | Sold | $608,000 | -4.3% | $225 / Sq Ft |
| 07/10/2020 07/10/20 | Pending | -- | -- | -- |
| 06/18/2020 06/18/20 | For Sale | $635,000 | +49.4% | $235 / Sq Ft |
| 05/14/2015 05/14/15 | Sold | $425,000 | -- | $157 / Sq Ft |
Tax History Compared to Growth
Tax History
| Year | Tax Paid | Tax Assessment Tax Assessment Total Assessment is a certain percentage of the fair market value that is determined by local assessors to be the total taxable value of land and additions on the property. | Land | Improvement |
|---|---|---|---|---|
| 2024 | $11,481 | $701,300 | $225,500 | $475,800 |
| 2023 | $11,481 | $635,700 | $166,100 | $469,600 |
| 2022 | $12,908 | $623,200 | $162,000 | $461,200 |
| 2021 | $12,908 | $610,900 | $150,400 | $460,500 |
| 2020 | $10,596 | $500,300 | $137,800 | $362,500 |
| 2019 | $10,112 | $471,400 | $131,400 | $340,000 |
| 2018 | $10,086 | $464,800 | $123,600 | $341,200 |
| 2017 | $9,601 | $425,000 | $108,000 | $317,000 |
| 2016 | $9,837 | $425,000 | $108,000 | $317,000 |
| 2015 | $8,835 | $396,700 | $100,000 | $296,700 |
| 2014 | $8,940 | $330,000 | $100,000 | $230,000 |
Agents Affiliated with this Home
-
L
Seller's Agent in 2020
Lindsey Uhrich
Avallone Global Realty Network LLC
-
B
Buyer's Agent in 2020
Barbara Greely
RE/MAX
-
C
Seller's Agent in 2015
Connie King
Weichert Realtors-Ocean
Map
Source: MOREMLS (Monmouth Ocean Regional REALTORS®)
MLS Number: 22019834
APN: 35-02906-0000-00002
- 2705 State Route 33
- 507 Janet Rd
- 10 Olive St
- 17 Chapman Ave
- 35 Shorebrook Cir
- 1000 Corlies Ave
- 113 Sunshine Pkwy
- 16 Poppy Ave
- 1 Manor Dr
- 706 Tide Place
- 710 Reef Dr
- 1009 Old Corlies Ave
- 300 Allenhurst Ave
- 304 Palmer Ave
- 309 Deal Ave
- 3581 Shafto Rd
- 2920 W Bangs Ave
- 313 Graham Ave
- 300 Graham Ave
- 456 Lexington Ave Unit 456
