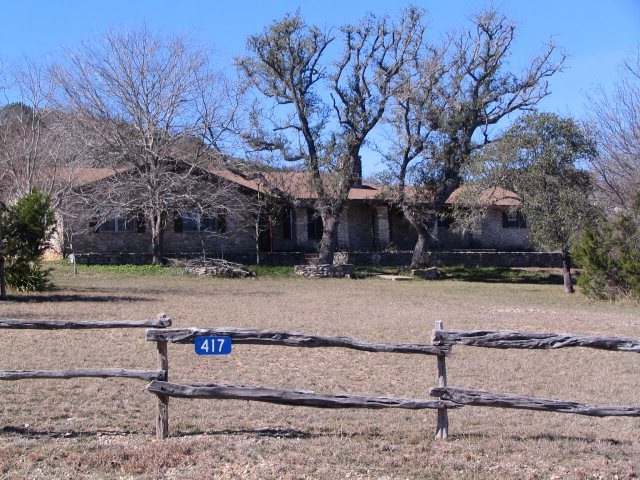
417 Royal Oaks Loop Fredericksburg, TX 78624
Highlights
- RV or Boat Storage in Community
- Vaulted Ceiling
- 2 Car Attached Garage
- Wood Burning Stove
- No HOA
- Double Pane Windows
About This Home
As of June 2016Spacious Ranch-style 3 bedroom home with nice views, & big covered porches. Built by Woody Durst in 1973. Includes a lot of closet, pantry & linen space throughout. Living room has a big stone fireplace with gas log starter and high ceilings with exposed beams. Has big bedrooms with a lot of windows. Large unfinshed RV barn with monitor-roof pole building design has a lot of potential.
Home Details
Home Type
- Single Family
Est. Annual Taxes
- $2,912
Lot Details
- Property fronts a county road
- Property is zoned ETJ
Parking
- 2 Car Attached Garage
- Garage Door Opener
- Open Parking
Home Design
- Slab Foundation
- Composition Roof
- Stone
Interior Spaces
- 1,920 Sq Ft Home
- 1-Story Property
- Vaulted Ceiling
- Ceiling Fan
- Wood Burning Stove
- Fireplace With Gas Starter
- Fireplace Features Masonry
- Double Pane Windows
- Window Treatments
- Storage
- Washer and Dryer Hookup
Kitchen
- Range<<rangeHoodToken>>
- Dishwasher
Flooring
- Carpet
- Tile
- Vinyl
Bedrooms and Bathrooms
- 3 Bedrooms
- Walk-In Closet
Outdoor Features
- Patio
Utilities
- Central Air
- Heating System Uses Propane
- Propane
- Well
- Gas Water Heater
- Water Softener
- Septic Tank
- Satellite Dish
Community Details
Overview
- No Home Owners Association
- Royal Oaks Subdivision
Recreation
- RV or Boat Storage in Community
Ownership History
Purchase Details
Purchase Details
Home Financials for this Owner
Home Financials are based on the most recent Mortgage that was taken out on this home.Similar Homes in Fredericksburg, TX
Home Values in the Area
Average Home Value in this Area
Purchase History
| Date | Type | Sale Price | Title Company |
|---|---|---|---|
| Warranty Deed | -- | None Available | |
| Vendors Lien | -- | None Available | |
| Warranty Deed | -- | None Available |
Mortgage History
| Date | Status | Loan Amount | Loan Type |
|---|---|---|---|
| Open | $300,000 | Credit Line Revolving | |
| Previous Owner | $22,200 | Stand Alone Second | |
| Previous Owner | $177,600 | New Conventional | |
| Previous Owner | $22,200 | Stand Alone Second |
Property History
| Date | Event | Price | Change | Sq Ft Price |
|---|---|---|---|---|
| 07/07/2025 07/07/25 | For Sale | $1,195,000 | +50.3% | $585 / Sq Ft |
| 05/08/2025 05/08/25 | For Sale | $795,000 | +109.3% | $389 / Sq Ft |
| 06/22/2016 06/22/16 | Sold | -- | -- | -- |
| 05/23/2016 05/23/16 | Pending | -- | -- | -- |
| 03/23/2016 03/23/16 | For Sale | $379,900 | +65.2% | $186 / Sq Ft |
| 05/06/2013 05/06/13 | Sold | -- | -- | -- |
| 04/06/2013 04/06/13 | Pending | -- | -- | -- |
| 02/08/2013 02/08/13 | For Sale | $230,000 | -- | $120 / Sq Ft |
Tax History Compared to Growth
Tax History
| Year | Tax Paid | Tax Assessment Tax Assessment Total Assessment is a certain percentage of the fair market value that is determined by local assessors to be the total taxable value of land and additions on the property. | Land | Improvement |
|---|---|---|---|---|
| 2024 | $5,908 | $564,533 | $244,450 | $381,870 |
| 2023 | $5,439 | $513,212 | $244,450 | $381,870 |
| 2022 | $6,059 | $499,730 | $141,410 | $358,320 |
| 2021 | $5,777 | $424,530 | $129,050 | $295,480 |
| 2020 | $5,356 | $358,220 | $95,770 | $262,450 |
| 2019 | $5,363 | $358,220 | $95,770 | $262,450 |
| 2018 | $4,851 | $312,270 | $72,410 | $239,860 |
| 2017 | $4,850 | $305,330 | $72,410 | $232,920 |
| 2016 | $4,339 | $273,170 | $61,500 | $211,670 |
| 2015 | -- | $235,670 | $61,500 | $174,170 |
| 2014 | -- | $222,000 | $53,150 | $168,850 |
Agents Affiliated with this Home
-
Catherine Jeffrey

Seller's Agent in 2025
Catherine Jeffrey
eXp Realty-Absolute Charm Real Estate Group
(830) 456-4584
74 Total Sales
-
Sheila Bibler
S
Seller Co-Listing Agent in 2025
Sheila Bibler
eXp Realty-Absolute Charm Real Estate Group
(830) 992-9478
50 Total Sales
-
S
Scott Frantzen
Map
Source: Central Hill Country Board of REALTORS®
MLS Number: 65868
APN: 22718
- 169 Royal Oaks Hill
- 396 & 417 Royal Oaks Loop
- 139 Armory Rd
- 219 Armory Rd
- 1447 Royal Oaks Loop
- 10034 E Us Hwy 290
- LOT 64 Longbow Ln
- 121 Alameda Dr
- 140 Alameda Dr
- 130 Alameda Dr
- 119 Alameda Dr
- 126 Alameda Dr
- 134 Alameda Dr
- 124 Alameda Dr
- 112 Alameda Dr
- 142 Alameda Dr
- 138 Alameda Dr
- 132 Alameda Dr
- 110 Alameda Dr
- 119 Darby Dr
