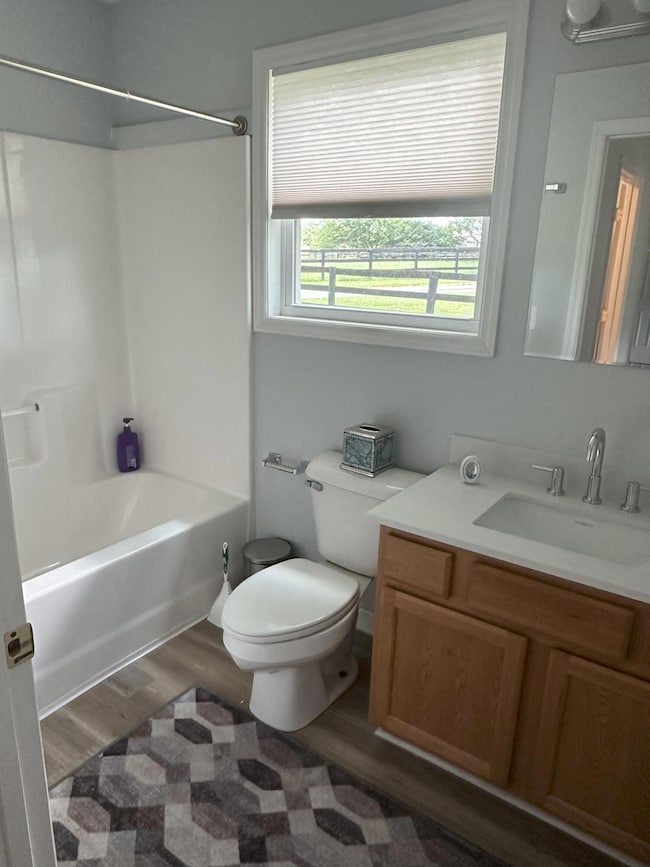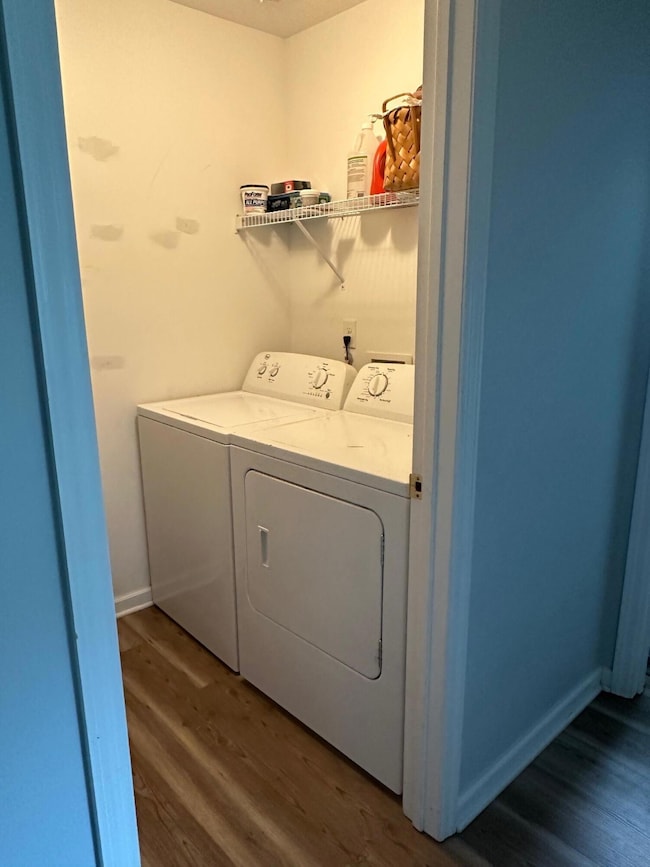4175 Kearney Rd Lexington, KY 40511
Yarnallton Neighborhood
2
Beds
1
Bath
1,020
Sq Ft
1
Acres
Highlights
- 1 Acre Lot
- Deck
- Eat-In Kitchen
- Sandersville Elementary School Rated A
- Pets Allowed In Building
- Brick Veneer
About This Home
A lovely cottage in a beautiful setting on a horse farm! 2 bedrooms, one bath available now. Non smoking only.
Home Details
Home Type
- Single Family
Est. Annual Taxes
- $8,196
Year Built
- Built in 2015
Home Design
- Cabin
- Brick Veneer
- Slab Foundation
Interior Spaces
- 1,020 Sq Ft Home
- 1-Story Property
- Eat-In Kitchen
- Washer and Electric Dryer Hookup
Flooring
- Carpet
- Laminate
Bedrooms and Bathrooms
- 2 Bedrooms
- 1 Full Bathroom
Schools
- Sandersville Elementary School
- Leestown Middle School
- Not Applicable Middle School
- Lafayette High School
Utilities
- Cooling Available
- Heating Available
- Electric Water Heater
Additional Features
- Deck
- 1 Acre Lot
Listing and Financial Details
- The owner pays for water
- Assessor Parcel Number 20073690
Community Details
Overview
- Rural Subdivision
Pet Policy
- Pets Allowed In Building
Map
Source: ImagineMLS (Bluegrass REALTORS®)
MLS Number: 25015317
APN: 20073690
Nearby Homes
- 2092 Ironworks Rd
- 2183 Ironworks Rd
- 992 Winding Oak Trail
- 3125 Daly Place
- 3123 Daly Place
- 3104 Daly Place
- 821 White Wood Flat
- 3072 Majestic View Walk
- 2947 Eminent Dr
- 3008 Locust Blossom Cove
- 2812 Jenna Rest
- 2601 Kearney Ridge Blvd
- 2716 Kearney Creek Ln
- 1229 Leanndra Park
- 1213 Leanndra Park
- 1233 Leanndra Park
- 1225 Leanndra Park
- 1221 Leanndra Park
- 1217 Leanndra Park
- 1457 Day Lily Dr
- 3192 Sandersville Rd
- 2825 Jenna Rest
- 2829 Sullivans Trace
- 2559 Kearney Ridge Blvd
- 2745 Kearney Creek Ln
- 2750 Meadowsweet Ln
- 409 Ella Rae Ln
- 2700 Magnolia Springs Dr
- 2576 Moray Place
- 2880 Summerfield Dr
- 2500 Milsom Ln
- 1024 Greendale Rd
- 2501 Feathersound Way
- 104 Water Marq Path
- 2945 Trailwood Ln
- 220 White Oak Trace
- 2225 Sonoma Place
- 110 Greenbriar Dr
- 137 Bill Perkins Ln
- 143 Towson Way Unit A







