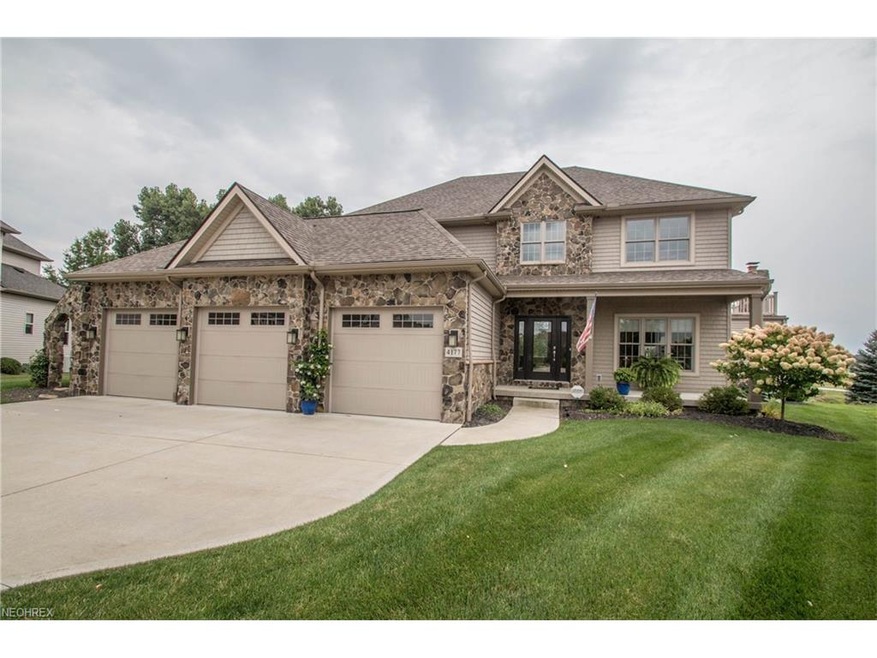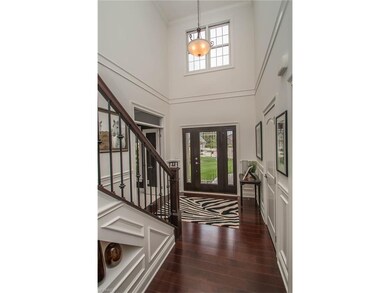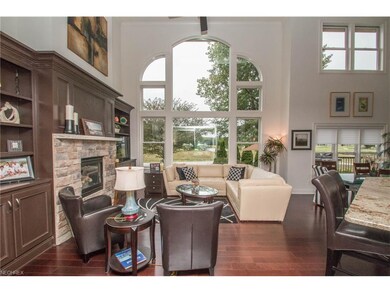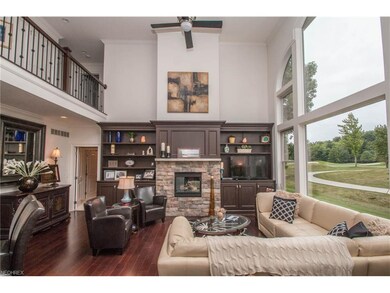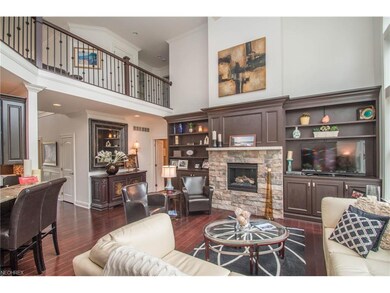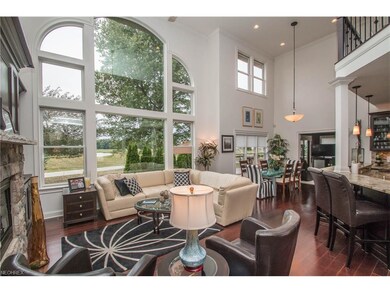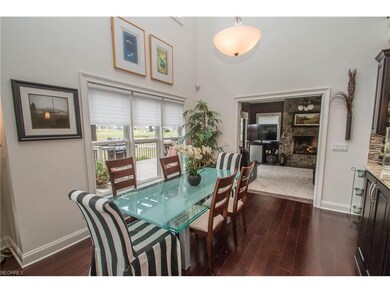
Highlights
- On Golf Course
- Waterfront
- Pond
- Avon East Elementary School Rated A-
- Cape Cod Architecture
- Wooded Lot
About This Home
As of August 2024A Little Slice of Heaven - in Red Tail! This one of a kind custom built home has every possible convenience and amenity...The Great Room & Dining Room feature a two story window wall with a panoramic view of Red Tail’s 4th, 5th & 6th holes! The private Den / Study has French doors, custom built ins, and hardwood flooring. The 1st floor Master will become your private retreat featuring a vaulted ceiling, dramatic windows, and complete privacy from the secondary bedrooms. The Master Bath and a custom tile shower and heated floors. The Kitchen includes features the chef in your family will love - with gleaming granite counter tops, top of the line appliances, and furniture grade cabinetry with soft closing hinges & drawers, roll out shelves, and above/below cabinet lighting. Zoned heating and cooling provides enhanced comfort + saves 28% on the average annual utility expense. The oversized (36x21) three car garage will easily accommodate a golf cart (or sports car) plus extra storage room. The outdoor entertaining area includes two areas – a large deck with a standing seam metal roof (coming soon) and a separate patio area on a lower level. Living in Red Tail provides virtually unlimited opportunities for golf and family activities. We have multiple events every month, couples golf & dinner events, junior golf, swimming, tennis, and more!
Last Agent to Sell the Property
Howard Hanna License #2001023377 Listed on: 08/26/2017

Home Details
Home Type
- Single Family
Est. Annual Taxes
- $7,890
Year Built
- Built in 2012
Lot Details
- 6,325 Sq Ft Lot
- Lot Dimensions are 90 x 140
- Waterfront
- On Golf Course
- Cul-De-Sac
- North Facing Home
- Sprinkler System
- Wooded Lot
HOA Fees
- $29 Monthly HOA Fees
Property Views
- Golf Course
- Woods
Home Design
- Cape Cod Architecture
- Contemporary Architecture
- Cluster Home
- Asphalt Roof
- Stone Siding
Interior Spaces
- 3,347 Sq Ft Home
- 2-Story Property
- 2 Fireplaces
- Crawl Space
Kitchen
- <<builtInOvenToken>>
- Cooktop<<rangeHoodToken>>
- <<microwave>>
- Dishwasher
- Disposal
Bedrooms and Bathrooms
- 3 Bedrooms
Home Security
- Home Security System
- Fire and Smoke Detector
Parking
- 3 Car Attached Garage
- Garage Door Opener
Outdoor Features
- Pond
- Enclosed patio or porch
Utilities
- Forced Air Heating and Cooling System
- Heating System Uses Gas
Community Details
- Redtail Dev Sub Community
Listing and Financial Details
- Assessor Parcel Number 04-00-025-000-396
Ownership History
Purchase Details
Home Financials for this Owner
Home Financials are based on the most recent Mortgage that was taken out on this home.Purchase Details
Home Financials for this Owner
Home Financials are based on the most recent Mortgage that was taken out on this home.Purchase Details
Home Financials for this Owner
Home Financials are based on the most recent Mortgage that was taken out on this home.Purchase Details
Similar Homes in the area
Home Values in the Area
Average Home Value in this Area
Purchase History
| Date | Type | Sale Price | Title Company |
|---|---|---|---|
| Warranty Deed | $700,000 | None Listed On Document | |
| Deed | $500,000 | -- | |
| Limited Warranty Deed | $102,500 | Attorney | |
| Corporate Deed | -- | Providence Title Agency |
Mortgage History
| Date | Status | Loan Amount | Loan Type |
|---|---|---|---|
| Previous Owner | $150,000 | Credit Line Revolving | |
| Previous Owner | $305,000 | New Conventional | |
| Previous Owner | $392,000 | Adjustable Rate Mortgage/ARM | |
| Previous Owner | $320,600 | Construction | |
| Previous Owner | $400,000 | Credit Line Revolving |
Property History
| Date | Event | Price | Change | Sq Ft Price |
|---|---|---|---|---|
| 08/30/2024 08/30/24 | Sold | $700,000 | -3.4% | $201 / Sq Ft |
| 07/21/2024 07/21/24 | Pending | -- | -- | -- |
| 07/17/2024 07/17/24 | For Sale | $725,000 | +38.1% | $208 / Sq Ft |
| 12/08/2017 12/08/17 | Sold | $525,000 | 0.0% | $157 / Sq Ft |
| 10/07/2017 10/07/17 | Pending | -- | -- | -- |
| 09/05/2017 09/05/17 | Price Changed | $525,000 | -12.4% | $157 / Sq Ft |
| 08/26/2017 08/26/17 | For Sale | $599,000 | -- | $179 / Sq Ft |
Tax History Compared to Growth
Tax History
| Year | Tax Paid | Tax Assessment Tax Assessment Total Assessment is a certain percentage of the fair market value that is determined by local assessors to be the total taxable value of land and additions on the property. | Land | Improvement |
|---|---|---|---|---|
| 2024 | $10,908 | $221,893 | $63,000 | $158,893 |
| 2023 | $9,470 | $171,206 | $56,795 | $114,412 |
| 2022 | $9,381 | $171,206 | $56,795 | $114,412 |
| 2021 | $9,401 | $171,206 | $56,795 | $114,412 |
| 2020 | $9,641 | $164,780 | $54,660 | $110,120 |
| 2019 | $9,443 | $164,780 | $54,660 | $110,120 |
| 2018 | $8,274 | $164,780 | $54,660 | $110,120 |
| 2017 | $7,799 | $145,580 | $36,860 | $108,720 |
| 2016 | $7,890 | $145,580 | $36,860 | $108,720 |
| 2015 | $7,968 | $145,580 | $36,860 | $108,720 |
| 2014 | $7,238 | $134,090 | $33,950 | $100,140 |
| 2013 | $7,484 | $134,090 | $33,950 | $100,140 |
Agents Affiliated with this Home
-
Daniel Malloy

Seller's Agent in 2024
Daniel Malloy
Howard Hanna
(440) 308-2468
49 in this area
130 Total Sales
-
David Reddy

Buyer's Agent in 2024
David Reddy
Keller Williams Citywide
(440) 892-2211
11 in this area
285 Total Sales
Map
Source: MLS Now
MLS Number: 3936271
APN: 04-00-025-000-396
- 4166 St Gregory Way
- S/L 637 St Gregory Way
- 4124 St Gregory Way
- 4118 St Gregory Way
- 4089 St Theresa
- 33525 Reserve Way at St Andrews
- 33497 Lyons Gate Run
- 33423 Augusta Way
- 32885 Mills Rd Unit L4
- 33620 Saint Francis Dr
- 3704 Williams Ct
- 33622 Saint Sharbel Ct
- 3672 Williams Ct
- 4310 Royal st George Dr
- 31382 Saint Andrews
- 32471 Sourbrook Ln
- 4933 Lear Nagle Rd
- 4814 Mills Pointe Way
- 33810 Crown Colony Dr
- 33793 Crown Colony Dr
