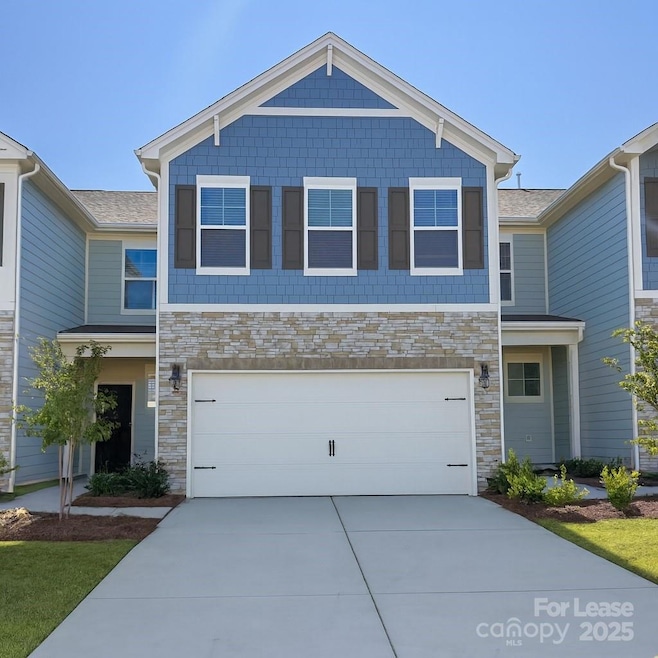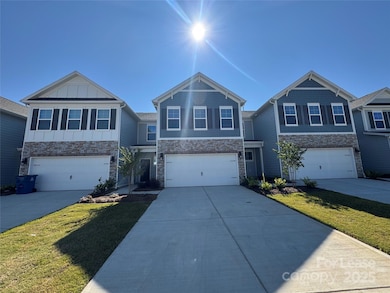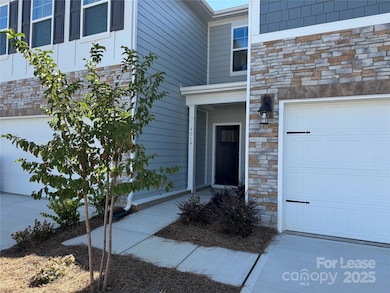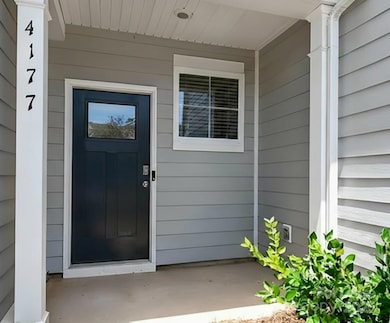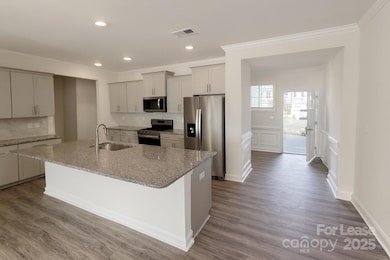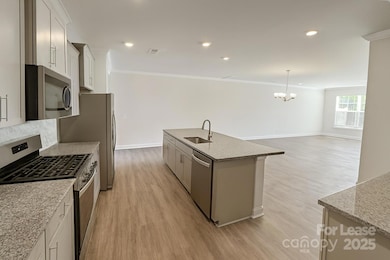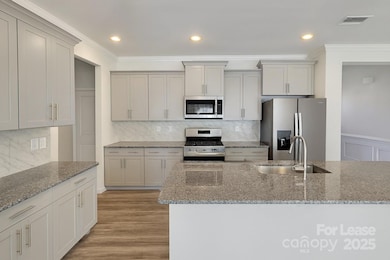
4177 Steel Way Sherrills Ford, NC 28673
Highlights
- Community Cabanas
- Covered Patio or Porch
- Laundry Room
- Sherrills Ford Elementary School Rated A-
- 2 Car Attached Garage
- Tile Flooring
About This Home
Like New Construction Rental - 4-Bed, 2-Car Garage Townhouse w/ Loft. Welcome to your new Home!! This Beautifully Constructed Home feels Like you are living in a detached home with over 2,700 heated living area and the 2-Car Garage, Open Floor Plan on the 1st Floor and large 4-Beds with a 2nd FloorGenerous sized Owner Suite!! The community is located right off HWY 150 for quick access to Route 16 back to Charlotte or Hickory. Or 150 East towards Mooresville and Route77. Plenty of shopping, Restaurants and Grocery at the continually expanding Koury Village. Community features- Cabana, Dog Park, Outdoor Pool, Sidewalks. Schedule your Showing Today!! Washer, Dryer & Refrigerator Included with Rental. Schedule your showing today Pets are Welcome with Owner Approval. Trash and Lawn Maintenance Included with the Rental. All other Utilities Tenants Responsibility.
All Tenants over 18+ Need to Apply - $55 Application Fee
Listing Agent
EXP Realty LLC Ballantyne Brokerage Phone: 508-864-5676 License #306363 Listed on: 11/11/2025

Townhouse Details
Home Type
- Townhome
Est. Annual Taxes
- $1,852
Year Built
- Built in 2022
Lot Details
- Privacy Fence
- Back Yard Fenced
- Irrigation
Parking
- 2 Car Attached Garage
- Front Facing Garage
- Driveway
Home Design
- Entry on the 1st floor
- Slab Foundation
- Architectural Shingle Roof
Interior Spaces
- 2-Story Property
- Wired For Data
- Pull Down Stairs to Attic
Kitchen
- Gas Range
- Range Hood
- Microwave
- Plumbed For Ice Maker
- Dishwasher
- Disposal
Flooring
- Carpet
- Laminate
- Tile
Bedrooms and Bathrooms
- 3 Full Bathrooms
Laundry
- Laundry Room
- Laundry on upper level
Home Security
Outdoor Features
- Covered Patio or Porch
Schools
- Sherrills Ford Elementary School
- Mill Creek Middle School
- Bandys High School
Utilities
- Forced Air Zoned Heating and Cooling System
- Heating System Uses Natural Gas
- Electric Water Heater
- Fiber Optics Available
- Cable TV Available
Listing and Financial Details
- Security Deposit $2,100
- Property Available on 11/24/25
- Tenant pays for all utilities
- 12-Month Minimum Lease Term
- Assessor Parcel Number 4607048021010000
Community Details
Overview
- Property has a Home Owners Association
- Blackstone Bay Subdivision
Recreation
- Community Cabanas
- Community Pool
Pet Policy
- Pet Deposit $400
Security
- Carbon Monoxide Detectors
Map
About the Listing Agent

David Anderson is a realtor with exp Realty in Charlotte, North Carolina. Reach out to David today for all of your real estate needs.
David's Other Listings
Source: Canopy MLS (Canopy Realtor® Association)
MLS Number: 4320956
APN: 4607048021010000
- 4162 Steel Way
- 4158 Steel Way
- 4155 Steel Way
- Livia Plan at Blackstone Bay Townhomes
- Sandra Plan at Blackstone Bay Townhomes
- 4153 Steel Way
- 4156 Steel Way
- 4154 Steel Way
- 4372 Bronze Blvd
- 4366 Bronze Blvd
- 4364 Bronze Blvd
- 4148 Steel Way
- 7869 Iron Rd
- 7882 Iron Rd
- 4218 Steel Way
- 4121 Steel Way
- 4232 Steel Way
- 4251 Slanting Bridge Rd
- 4238 Steel Way
- 4478 Lake Dr
- 4182 Steel Way
- 4196 Steel Way Unit 143
- 4146 Steel Way
- 4144 Steel Way
- 4142 Steel Way
- 7870 Iron Rd
- 4226 Steel Way
- 4050 Freesia St
- 4159 Todd St
- 4000 Revere Blvd
- 3853 Hayden Ln Unit Litchfield
- 3845 Hayden Ln Unit Salisbury
- 7812 Sawgrass Ln Unit 51
- 3849 Hayden Ln
- 4306 Reed Creek Dr
- 8137 Sheffield Dr
- 8147 Sheffield Dr
- 8149 Sheffield Dr
- 8153 Sheffield Dr
- 3667 Mercer St
