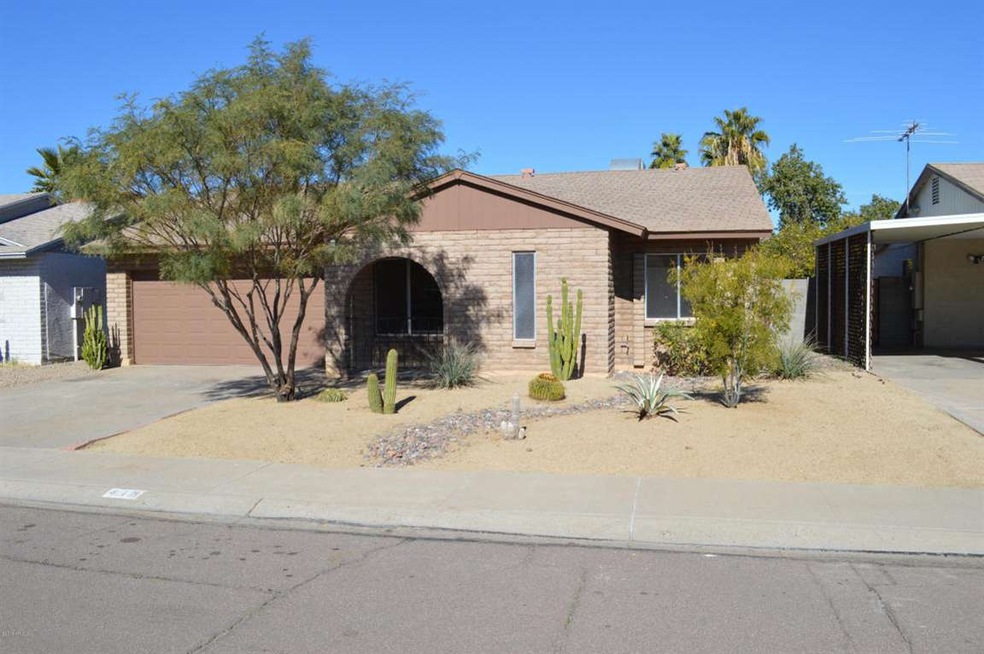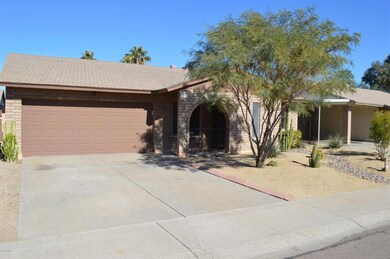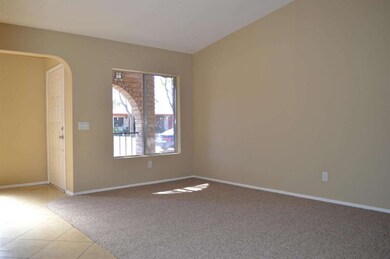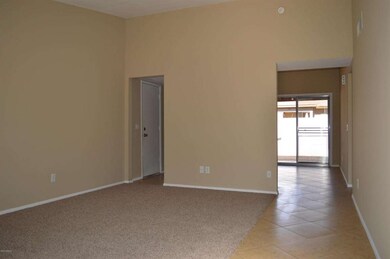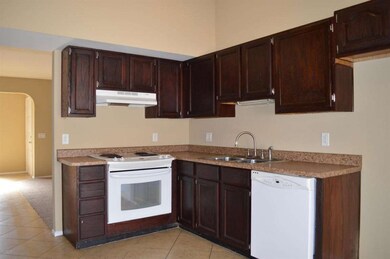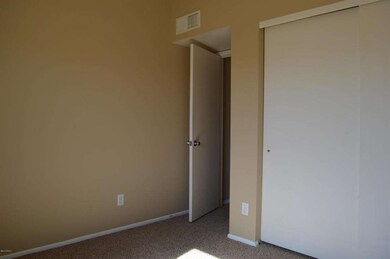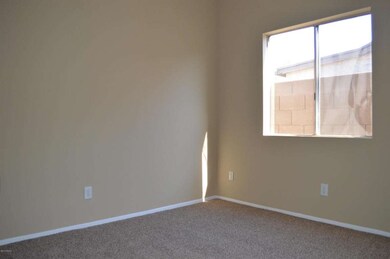
418 E Oraibi Dr Phoenix, AZ 85024
North Central Phoenix NeighborhoodHighlights
- Vaulted Ceiling
- No HOA
- Eat-In Kitchen
- Eagle Ridge Elementary School Rated A-
- Covered patio or porch
- Tile Flooring
About This Home
As of March 2016This home was renovated in 2010 and features 3 bedrooms, 2 bathrooms, with a two car garage. The renovations done give the home a more modern look using neutral paint throughout, neutral carpeting, canned lighting in the kitchen as well as dark stained cabinets, and contemporary vanities in both bathrooms. This home has a split-floor plan with vaulted ceilings throughout that each room benefits from giving the whole house a very bright, spacious, and airy feeling. The laundry room is located inside the home (washer & dryer included), the two-car garage has a nice little storage area, and there's a spacious storage room off the back patio. The home’s exterior was also just re-painted and both front and back yards feature easy care landscaping.
Last Agent to Sell the Property
Ian Woelper
Platinum Living Realty License #SA629235000 Listed on: 01/20/2014
Home Details
Home Type
- Single Family
Est. Annual Taxes
- $680
Year Built
- Built in 1983
Lot Details
- 3,608 Sq Ft Lot
- Desert faces the front of the property
- Wood Fence
- Block Wall Fence
Parking
- 2 Car Garage
Home Design
- Wood Frame Construction
- Composition Roof
- Stucco
Interior Spaces
- 1,067 Sq Ft Home
- 1-Story Property
- Vaulted Ceiling
Kitchen
- Eat-In Kitchen
- <<builtInMicrowave>>
- Dishwasher
Flooring
- Carpet
- Tile
Bedrooms and Bathrooms
- 3 Bedrooms
- 2 Bathrooms
Laundry
- Laundry in unit
- Dryer
- Washer
Outdoor Features
- Covered patio or porch
Schools
- Eagle Ridge Elementary School
- Explorer Middle School
- North Canyon High School
Utilities
- Refrigerated Cooling System
- Heating Available
- High Speed Internet
- Cable TV Available
Community Details
- No Home Owners Association
- Blue Hills Subdivision
Listing and Financial Details
- Tax Lot 127
- Assessor Parcel Number 209-11-133
Ownership History
Purchase Details
Purchase Details
Purchase Details
Home Financials for this Owner
Home Financials are based on the most recent Mortgage that was taken out on this home.Purchase Details
Home Financials for this Owner
Home Financials are based on the most recent Mortgage that was taken out on this home.Purchase Details
Home Financials for this Owner
Home Financials are based on the most recent Mortgage that was taken out on this home.Purchase Details
Home Financials for this Owner
Home Financials are based on the most recent Mortgage that was taken out on this home.Purchase Details
Purchase Details
Home Financials for this Owner
Home Financials are based on the most recent Mortgage that was taken out on this home.Purchase Details
Similar Homes in Phoenix, AZ
Home Values in the Area
Average Home Value in this Area
Purchase History
| Date | Type | Sale Price | Title Company |
|---|---|---|---|
| Quit Claim Deed | -- | None Available | |
| Interfamily Deed Transfer | -- | None Available | |
| Warranty Deed | $155,000 | Security Title Agency Inc | |
| Warranty Deed | $135,000 | Security Title Agency | |
| Warranty Deed | $84,000 | First American Title Ins Co | |
| Cash Sale Deed | $70,000 | First American Title Ins Co | |
| Trustee Deed | $108,000 | Great American Title | |
| Interfamily Deed Transfer | -- | Century Title Agency Inc | |
| Joint Tenancy Deed | $102,000 | Capital Title Agency |
Mortgage History
| Date | Status | Loan Amount | Loan Type |
|---|---|---|---|
| Previous Owner | $155,000 | VA | |
| Previous Owner | $121,500 | New Conventional | |
| Previous Owner | $82,478 | FHA | |
| Previous Owner | $94,400 | Purchase Money Mortgage | |
| Previous Owner | $23,600 | Stand Alone Second |
Property History
| Date | Event | Price | Change | Sq Ft Price |
|---|---|---|---|---|
| 08/19/2016 08/19/16 | Rented | $1,100 | 0.0% | -- |
| 08/11/2016 08/11/16 | Off Market | $1,100 | -- | -- |
| 08/03/2016 08/03/16 | For Rent | $1,100 | 0.0% | -- |
| 03/04/2016 03/04/16 | Sold | $155,000 | 0.0% | $145 / Sq Ft |
| 02/05/2016 02/05/16 | Pending | -- | -- | -- |
| 01/29/2016 01/29/16 | For Sale | $155,000 | +14.8% | $145 / Sq Ft |
| 05/08/2014 05/08/14 | Sold | $135,000 | -7.5% | $127 / Sq Ft |
| 04/04/2014 04/04/14 | Pending | -- | -- | -- |
| 03/08/2014 03/08/14 | Price Changed | $145,900 | -2.7% | $137 / Sq Ft |
| 02/03/2014 02/03/14 | Price Changed | $149,900 | -3.3% | $140 / Sq Ft |
| 01/20/2014 01/20/14 | For Sale | $155,000 | -- | $145 / Sq Ft |
Tax History Compared to Growth
Tax History
| Year | Tax Paid | Tax Assessment Tax Assessment Total Assessment is a certain percentage of the fair market value that is determined by local assessors to be the total taxable value of land and additions on the property. | Land | Improvement |
|---|---|---|---|---|
| 2025 | $1,146 | $11,514 | -- | -- |
| 2024 | $1,122 | $10,966 | -- | -- |
| 2023 | $1,122 | $25,270 | $5,050 | $20,220 |
| 2022 | $1,111 | $19,830 | $3,960 | $15,870 |
| 2021 | $1,114 | $18,280 | $3,650 | $14,630 |
| 2020 | $1,080 | $15,950 | $3,190 | $12,760 |
| 2019 | $1,233 | $15,450 | $3,090 | $12,360 |
| 2018 | $894 | $14,030 | $2,800 | $11,230 |
| 2017 | $853 | $11,350 | $2,270 | $9,080 |
| 2016 | $840 | $10,730 | $2,140 | $8,590 |
| 2015 | $779 | $10,230 | $2,040 | $8,190 |
Agents Affiliated with this Home
-
Laina Pippett
L
Seller's Agent in 2016
Laina Pippett
Rentals America
(480) 374-5500
-
Robert Mitchell
R
Seller's Agent in 2016
Robert Mitchell
Showtime Realty Professionals, LLC
(480) 201-5623
64 Total Sales
-
Lacey Beal

Buyer's Agent in 2016
Lacey Beal
eXp Realty
(602) 708-8351
35 Total Sales
-
L
Buyer's Agent in 2016
Lacey Jagger
eXp Realty
-
Lia King

Buyer's Agent in 2016
Lia King
HomeSmart
(602) 430-1314
6 Total Sales
-
I
Seller's Agent in 2014
Ian Woelper
Platinum Living Realty
Map
Source: Arizona Regional Multiple Listing Service (ARMLS)
MLS Number: 5057156
APN: 209-11-133
- 19230 N 5th St
- 19801 N 6th Place
- 19601 N 7th St Unit 1022
- 19601 N 7th St Unit 1036
- 19601 N 7th St Unit 2026
- 19401 N 7th St Unit 259
- 19401 N 7th St Unit 51
- 19401 N 7th St Unit 25
- 723 E Piute Ave
- 19413 N 8th St
- 529 E Taro Ln
- 19648 N 8th Place
- 405 E Wescott Dr
- 817 E Marco Polo Rd
- 19826 N 8th Place
- 19 W Wickieup Ln
- 426 E Morrow Dr
- 902 E Wahalla Ln
- 538 E Rockwood Dr
- 238 W Marco Polo Rd
