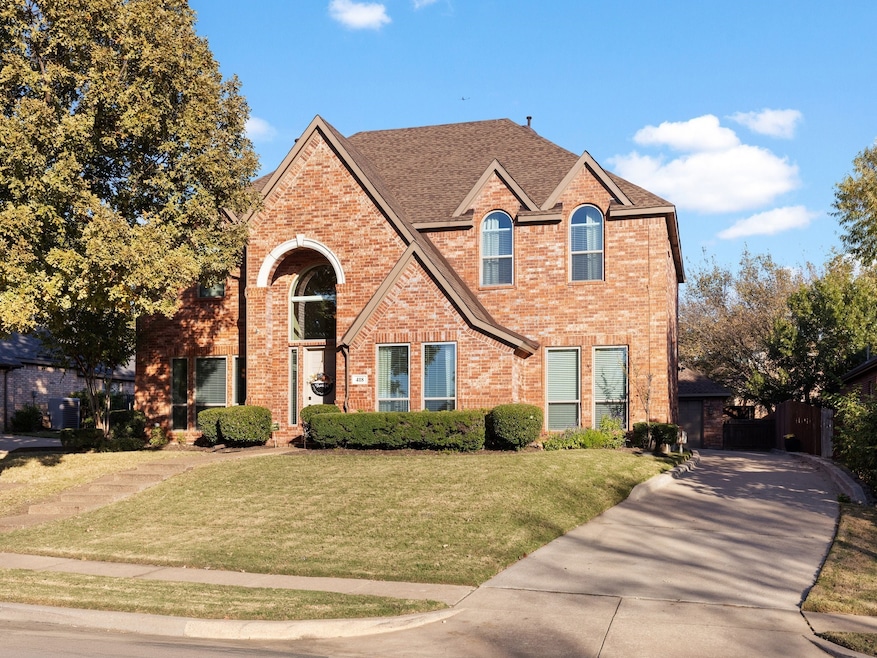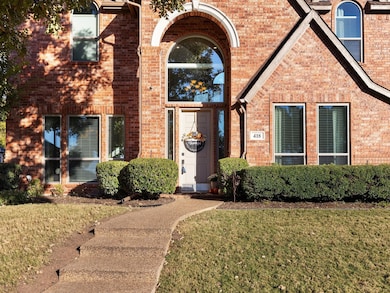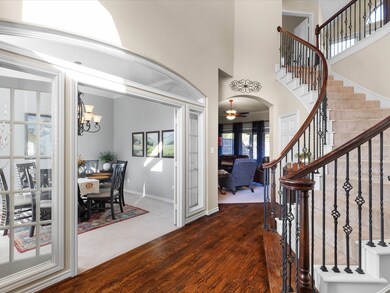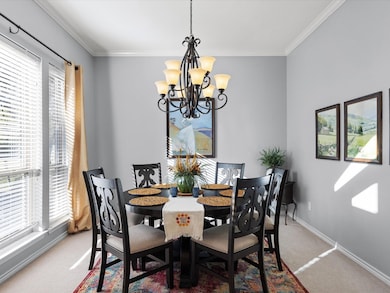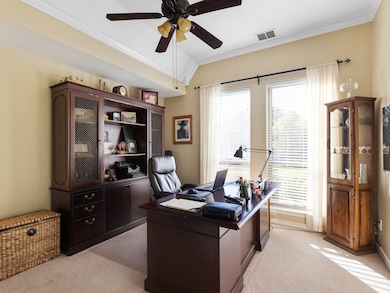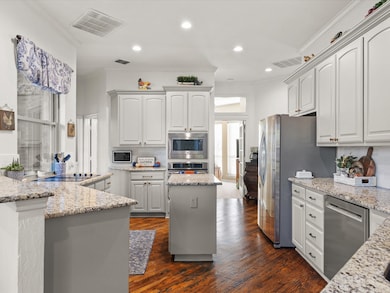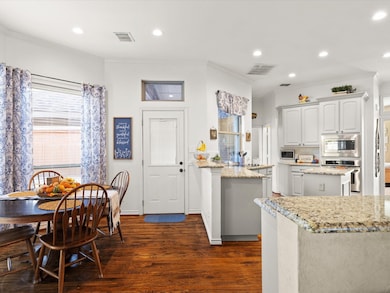418 Goodnight Trail Argyle, TX 76226
Estimated payment $4,008/month
Highlights
- Wood Flooring
- Granite Countertops
- Covered Patio or Porch
- Hilltop Elementary School Rated A
- Lawn
- Porte-Cochere
About This Home
Welcome to your dream home in the highly sought-after Argyle School District! This beautifully updated 5-bedroom, 3-bath residence sits on an oversized cul-de-sac lot, offering plenty of space, privacy, and charm. Step inside to find an inviting floor plan featuring a dining room and an updated kitchen complete with an island, modern lighting, and stylish finishes. The built-in bookshelves with custom lighting add a warm, elegant touch to the living area. Enjoy peace of mind with numerous recent upgrades, including a new roof with Class 4 shingles, all new energy-efficient windows, two new 50-gallon water heaters, fresh exterior paint, and a rebuilt sprinkler system. The main bath has been tastefully updated, combining comfort and contemporary design. Outside, the expansive backyard is perfect for entertaining or relaxing under the covered patio, with ample room for play or a future pool. All information herein is considered reliable but not guaranteed. Buyer is to verify all information on this MLS sheet, flyer, or website, including but not limited to schools, square footage, acres, taxes, easements, and minerals.
Located in a quiet cul-de-sac within the acclaimed Argyle ISD, this home blends thoughtful updates, quality craftsmanship, and a prime location—making it truly move-in ready!
Listing Agent
Ebby Halliday Realtors Brokerage Phone: 940-393-9818 License #0693173 Listed on: 11/07/2025

Open House Schedule
-
Saturday, November 15, 20252:00 to 4:00 pm11/15/2025 2:00:00 PM +00:0011/15/2025 4:00:00 PM +00:00Add to Calendar
Home Details
Home Type
- Single Family
Est. Annual Taxes
- $10,983
Year Built
- Built in 1998
Lot Details
- 10,716 Sq Ft Lot
- Cul-De-Sac
- Wood Fence
- Landscaped
- Sprinkler System
- Few Trees
- Lawn
- Back Yard
HOA Fees
- $26 Monthly HOA Fees
Parking
- 2 Car Garage
- Porte-Cochere
- Front Facing Garage
- Garage Door Opener
- Additional Parking
Home Design
- Brick Exterior Construction
- Slab Foundation
- Composition Roof
Interior Spaces
- 2,925 Sq Ft Home
- 2-Story Property
- Decorative Lighting
- Gas Log Fireplace
- Living Room with Fireplace
- Home Security System
Kitchen
- Eat-In Kitchen
- Electric Oven
- Electric Cooktop
- Dishwasher
- Kitchen Island
- Granite Countertops
Flooring
- Wood
- Carpet
- Tile
Bedrooms and Bathrooms
- 5 Bedrooms
- 3 Full Bathrooms
Laundry
- Laundry in Utility Room
- Dryer
- Laundry Chute
Outdoor Features
- Covered Patio or Porch
- Rain Gutters
Schools
- Argyle High School
Utilities
- Central Heating
- Electric Water Heater
- High Speed Internet
Community Details
- Association fees include management
- Settlers Point Homeowners Assoc Association
- Settlers Point Add Subdivision
Listing and Financial Details
- Legal Lot and Block 12 / A
- Assessor Parcel Number R192319
Map
Home Values in the Area
Average Home Value in this Area
Tax History
| Year | Tax Paid | Tax Assessment Tax Assessment Total Assessment is a certain percentage of the fair market value that is determined by local assessors to be the total taxable value of land and additions on the property. | Land | Improvement |
|---|---|---|---|---|
| 2025 | $9,199 | $584,841 | $123,619 | $472,371 |
| 2024 | $9,984 | $531,674 | $0 | $0 |
| 2023 | $7,576 | $483,340 | $92,714 | $523,545 |
| 2022 | $9,112 | $439,400 | $92,714 | $346,686 |
| 2021 | $8,786 | $414,051 | $82,413 | $331,638 |
| 2020 | $8,627 | $386,711 | $82,413 | $304,298 |
| 2019 | $8,759 | $379,500 | $82,413 | $323,970 |
| 2018 | $8,005 | $345,000 | $66,175 | $278,825 |
| 2017 | $7,679 | $331,603 | $66,175 | $265,428 |
| 2016 | $7,258 | $313,403 | $66,175 | $247,228 |
| 2015 | $5,459 | $298,213 | $66,175 | $232,038 |
| 2014 | $5,459 | $244,225 | $52,820 | $191,405 |
| 2013 | -- | $245,210 | $52,820 | $192,390 |
Property History
| Date | Event | Price | List to Sale | Price per Sq Ft |
|---|---|---|---|---|
| 11/07/2025 11/07/25 | For Sale | $583,000 | -- | $199 / Sq Ft |
Purchase History
| Date | Type | Sale Price | Title Company |
|---|---|---|---|
| Vendors Lien | -- | None Available | |
| Vendors Lien | -- | None Available | |
| Trustee Deed | $164,000 | None Available | |
| Vendors Lien | -- | Drh Title | |
| Vendors Lien | -- | -- | |
| Vendors Lien | -- | -- |
Mortgage History
| Date | Status | Loan Amount | Loan Type |
|---|---|---|---|
| Open | $293,550 | New Conventional | |
| Previous Owner | $239,400 | New Conventional | |
| Previous Owner | $139,645 | No Value Available | |
| Previous Owner | $164,250 | No Value Available | |
| Previous Owner | $10,000,000 | Purchase Money Mortgage | |
| Closed | $32,850 | No Value Available |
Source: North Texas Real Estate Information Systems (NTREIS)
MLS Number: 21106895
APN: R192319
- 207 Chisholm Trail
- 214 Chisholm Trail
- 115 Rusk St
- 208 Denton St E
- 107 Denton St E
- 114 Denton St E
- 211 Denton St E
- 112 Dallas St
- TBD Walnut St
- 175 Stirling Dr
- 320 Collin St
- 113 Collin St
- 525 E Hickory Hill Rd
- 259 Aberdeen Blvd
- 264 Carrington Dr
- 208 Village Way
- 413 Village Way
- Presley Plan at Lakes of Argyle
- Carleigh Plan at Lakes of Argyle
- Marshall Plan at Lakes of Argyle
- 306 Village Way
- 406 Hearth Terrace
- 530 W Hickory Ridge Cir
- 429 Matchbox St
- 419 Fm 407 E
- 9716 Meadow Creek Dr
- 6005 Parkplace Dr
- 5904 Meadowglen Dr
- 5908 Meadowglen Dr
- 6205 Roaring Creek
- 6308 Meandering Creek Dr
- 6501 Woodmere Ct
- 5720 Eagle Mountain Dr
- 3509 Aaron Place
- 3600 Aaron Place
- 3513 Aaron Place
- 2039 Britt Dr Unit Apartment B
- 713 Charyl Lynn Dr
- 701 Harmony Trail
- 717 Rosemary Rd
