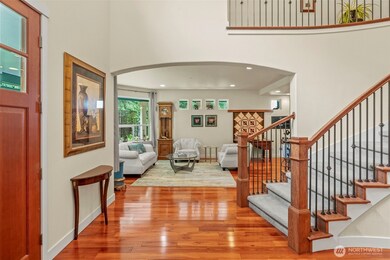
$875,000
- 3 Beds
- 3 Baths
- 3,357 Sq Ft
- 418 Shy Bear Rd
- Toutle, WA
This breathtaking first-time listing offers a multitude of appealing attributes for its prospective purchaser. The numerous amenities are a significant draw. Built in 2013, this outstanding 3,357 sq. ft. property comprises 3 bedrooms, 3 bathrooms, 2 offices, and stunning hardwood eucalyptus wood floors. A 20x30 shop, 10 acres of land, a 7x8 greenhouse, and an expansive entertainer deck with a
Susan Wood John L. Scott Real Estate





