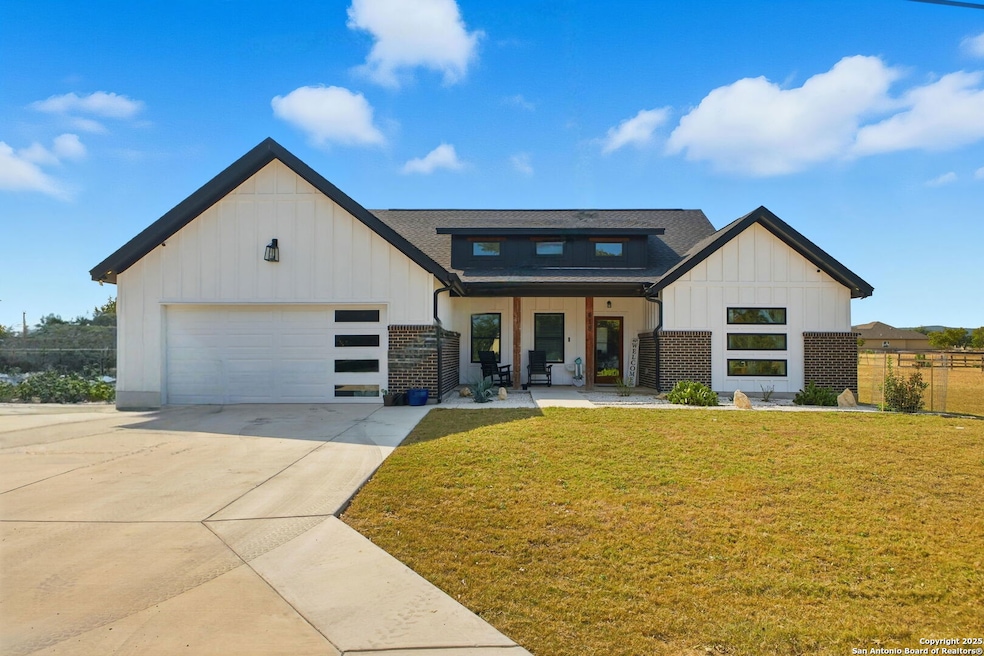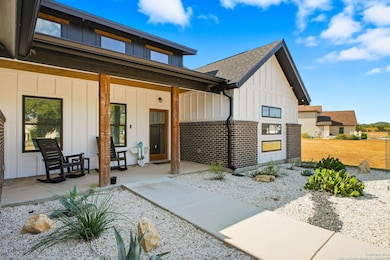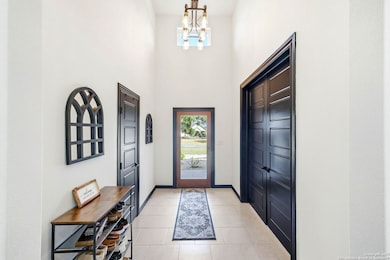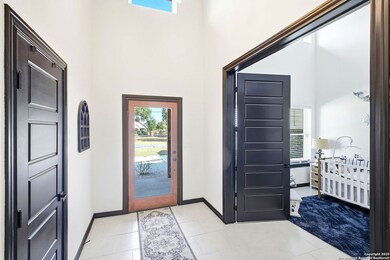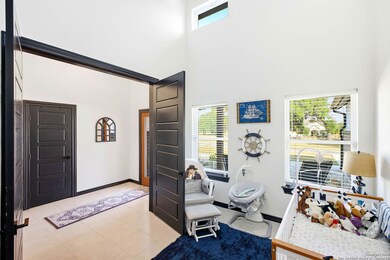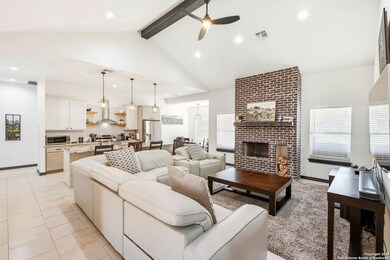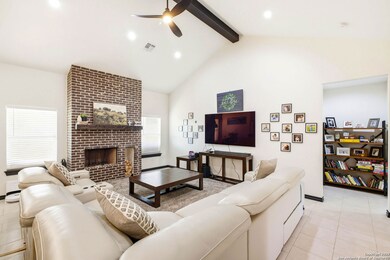418 Tawny Oak Cir Bandera, TX 78003
Highlights
- 1 Fireplace
- Soaking Tub
- Central Heating and Cooling System
- Walk-In Pantry
- Ceramic Tile Flooring
- Water Softener is Owned
About This Home
Welcome to Flying L - Bandera, TX, the Cowboy Capital of the World! Nestled in the heart of the scenic Texas Hill Country, this charming one-story home offers 2,081 square feet of inviting living space within the sought-after Flying L community, where the golf course gracefully winds through the neighborhood. Step inside to find high ceilings, an open-concept layout, and a brick wood-burning fireplace that serves as the centerpiece of the home. The spacious kitchen features a large island perfect for entertaining, meal prep, or family gatherings. The primary suite, tucked privately at the back of the home, is a serene retreat with a spa-like bathroom boasting a whirlpool tub and large walk-in shower. The fourth bedroom, located at the front of the house, offers flexibility as an office, guest room, or creative space. Enjoy the beauty and tranquility of the Hill Country from your front or back porch, both ideal for sipping morning coffee or relaxing at sunset. With an optional membership, you'll have access to year-round golf and resort-style amenities, making every day feel like a getaway. Experience the perfect blend of comfort, charm, and Hill Country living at Flying L in Bandera, TX.
Home Details
Home Type
- Single Family
Est. Annual Taxes
- $7,027
Year Built
- Built in 2022
Lot Details
- 10,411 Sq Ft Lot
Parking
- 2 Car Garage
Home Design
- Brick Exterior Construction
- Slab Foundation
- Composition Roof
Interior Spaces
- 2,081 Sq Ft Home
- 1-Story Property
- Ceiling Fan
- 1 Fireplace
- Window Treatments
- Combination Dining and Living Room
- Ceramic Tile Flooring
- Washer Hookup
Kitchen
- Walk-In Pantry
- Stove
- Ice Maker
- Dishwasher
- Disposal
Bedrooms and Bathrooms
- 4 Bedrooms
- Soaking Tub
Schools
- Alkek Elementary School
- Bandera Middle School
- Bandera High School
Utilities
- Central Heating and Cooling System
- Water Softener is Owned
- Septic System
Community Details
- Flying L Ranch Subdivision
Listing and Financial Details
- Assessor Parcel Number 12800000110190
- Seller Concessions Offered
Map
Source: San Antonio Board of REALTORS®
MLS Number: 1920882
APN: 171981
- 20 Tawny Oak Cir
- 000 Tawny Oak Cir
- LOT 6 Antler Cir
- 277 Brown Saddle Cir
- 218 Deerwood Cir
- 212 Antler Cir
- 59 Brown Saddle Cir
- LOT 12 Brown Saddle Cir
- 221 Deerwood Cir
- 342 Wood View Cir
- LOT 48 Deerwood Cir
- 388 Deerwood Cir
- 178 Spring Creek Cir
- 305 Spanish Grant
- LOT 50 Spanish Grant
- 0 Spring Creek Cir
- LOT 40 Valley Oak Dr
- 234 Tawny Oak Cir
- LOT 50 & 51 Spanish Grant Cir
- LOT 51 Spanish Grant Cir
- 178 Spring Creek Cir
- 502 Cypress St
- 906 14th St Unit A
- 1672 Beaumont St
- 904 State Highway 173 N
- 131 Howard Ln
- 200 Blue Bonnet Dr
- 675 Lacey Dr
- 128 Frontier Ln Unit B
- 261 Blackfoot Trail
- 2805 River Bluff Cir
- 1650 Forest Trail Dr
- 673 Overland Trail
- 161 Water St Unit A
- 133 Alamo Dr
- 1375 Alamo Beach Rd
- 792 Alamo Beach Rd Unit A
- 1501 Private Road 1501 Unit 4
- 7206 Texas 16 Unit 2
- 8894 Farm To Market Road 1283
