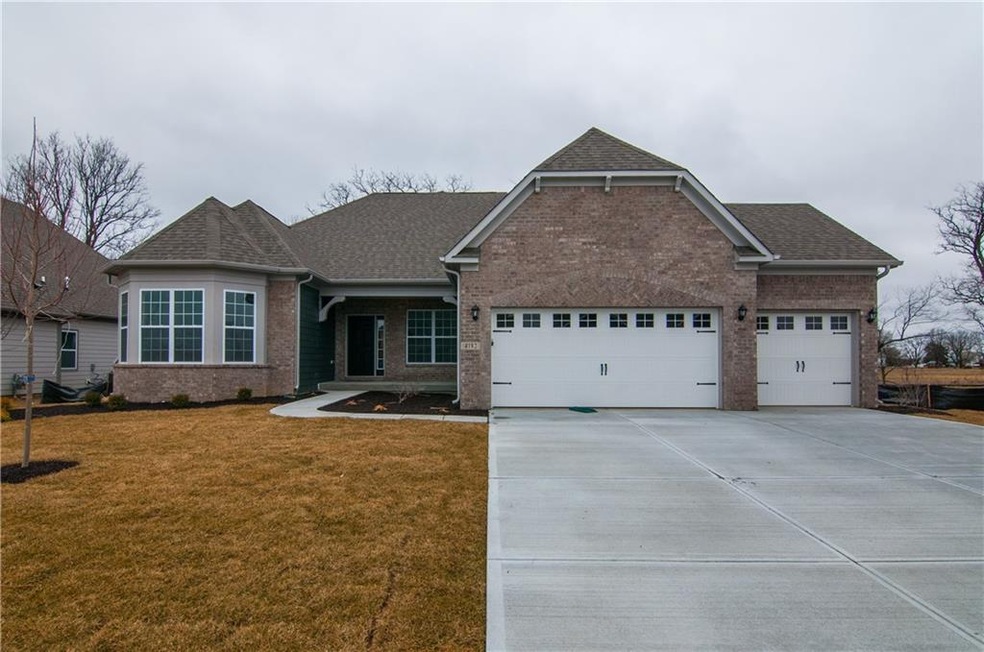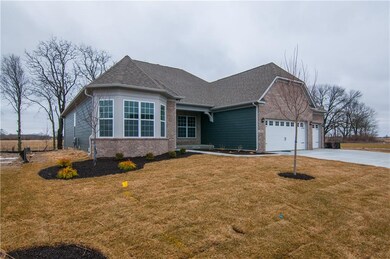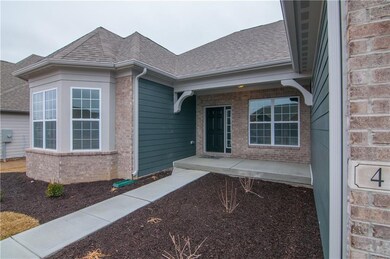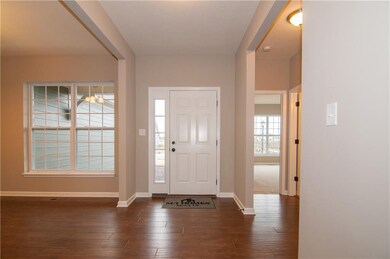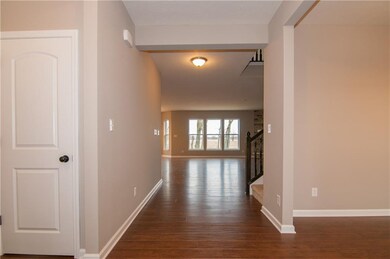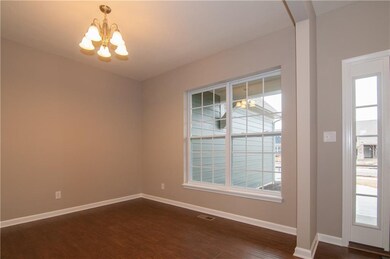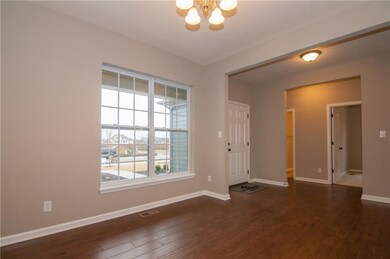
4182 Backstretch Ln Bargersville, IN 46106
Highlights
- Vaulted Ceiling
- 1.5-Story Property
- Covered patio or porch
- Maple Grove Elementary School Rated A
- Wood Flooring
- <<doubleOvenToken>>
About This Home
As of May 2025Brand New Cheswicke plan with partial Basement in Center Grove Schools! Large Family Rm with Gas Fireplace, Gourmet Kitchen w/Island and Bay Window. Upper level Bonus Rm. This one has all the bells and whistles!! Partial Bsmt is plumbed for full Bath. 3 Car Garage & located at end of subdivision with tree lined back yard! Built with 2x6 construction & R-19 insulation. Includes fully transferable 15 yr. structural warranty. Every M/I Home is Whole Home Qualified saving each homeowner an average of 30% on energy costs!
Last Agent to Sell the Property
Your Home Team License #RB14035921 Listed on: 11/09/2017
Home Details
Home Type
- Single Family
Est. Annual Taxes
- $4,750
Year Built
- Built in 2017
Parking
- 3 Car Attached Garage
- Driveway
Home Design
- 1.5-Story Property
- Brick Exterior Construction
- Concrete Perimeter Foundation
Interior Spaces
- Tray Ceiling
- Vaulted Ceiling
- Gas Log Fireplace
- Bay Window
- Family Room with Fireplace
- Wood Flooring
- Unfinished Basement
- Partial Basement
- Fire and Smoke Detector
Kitchen
- <<doubleOvenToken>>
- Gas Cooktop
- <<microwave>>
- Dishwasher
Bedrooms and Bathrooms
- 3 Bedrooms
- Walk-In Closet
- 2 Full Bathrooms
Outdoor Features
- Covered patio or porch
Utilities
- Forced Air Heating and Cooling System
- Heating System Uses Gas
- Natural Gas Connected
Community Details
- Association fees include snow removal
- Saddle Club Glenmore Subdivision
Listing and Financial Details
- Assessor Parcel Number 410427041027000039
Ownership History
Purchase Details
Home Financials for this Owner
Home Financials are based on the most recent Mortgage that was taken out on this home.Purchase Details
Home Financials for this Owner
Home Financials are based on the most recent Mortgage that was taken out on this home.Purchase Details
Home Financials for this Owner
Home Financials are based on the most recent Mortgage that was taken out on this home.Purchase Details
Home Financials for this Owner
Home Financials are based on the most recent Mortgage that was taken out on this home.Similar Homes in Bargersville, IN
Home Values in the Area
Average Home Value in this Area
Purchase History
| Date | Type | Sale Price | Title Company |
|---|---|---|---|
| Warranty Deed | -- | Commonwealth Land Title | |
| Warranty Deed | $535,000 | None Listed On Document | |
| Warranty Deed | -- | Security Title | |
| Warranty Deed | -- | Stewart Title |
Mortgage History
| Date | Status | Loan Amount | Loan Type |
|---|---|---|---|
| Open | $200,000 | New Conventional | |
| Previous Owner | $428,000 | New Conventional | |
| Previous Owner | $387,600 | New Conventional | |
| Previous Owner | $228,126 | New Conventional | |
| Previous Owner | $257,150 | No Value Available |
Property History
| Date | Event | Price | Change | Sq Ft Price |
|---|---|---|---|---|
| 05/09/2025 05/09/25 | Sold | $561,600 | -4.8% | $132 / Sq Ft |
| 04/14/2025 04/14/25 | Pending | -- | -- | -- |
| 03/29/2025 03/29/25 | For Sale | $589,900 | +10.3% | $139 / Sq Ft |
| 10/21/2024 10/21/24 | Sold | $535,000 | -2.7% | $126 / Sq Ft |
| 09/01/2024 09/01/24 | Pending | -- | -- | -- |
| 08/15/2024 08/15/24 | For Sale | $550,000 | +34.8% | $129 / Sq Ft |
| 12/04/2020 12/04/20 | Sold | $408,000 | -0.5% | $96 / Sq Ft |
| 11/09/2020 11/09/20 | Pending | -- | -- | -- |
| 10/11/2020 10/11/20 | For Sale | $409,900 | +14.8% | $97 / Sq Ft |
| 11/30/2018 11/30/18 | Sold | $357,150 | -0.8% | $84 / Sq Ft |
| 10/08/2018 10/08/18 | Pending | -- | -- | -- |
| 09/25/2018 09/25/18 | Price Changed | $359,990 | -1.9% | $85 / Sq Ft |
| 08/08/2018 08/08/18 | Price Changed | $366,890 | 0.0% | $86 / Sq Ft |
| 07/26/2018 07/26/18 | Price Changed | $366,990 | -0.3% | $86 / Sq Ft |
| 06/27/2018 06/27/18 | Price Changed | $367,990 | -0.5% | $87 / Sq Ft |
| 03/28/2018 03/28/18 | Price Changed | $369,990 | -0.8% | $87 / Sq Ft |
| 02/24/2018 02/24/18 | Price Changed | $372,990 | -0.5% | $88 / Sq Ft |
| 01/31/2018 01/31/18 | Price Changed | $374,990 | -1.3% | $88 / Sq Ft |
| 01/16/2018 01/16/18 | Price Changed | $379,990 | -1.8% | $90 / Sq Ft |
| 11/09/2017 11/09/17 | For Sale | $386,990 | -- | $91 / Sq Ft |
Tax History Compared to Growth
Tax History
| Year | Tax Paid | Tax Assessment Tax Assessment Total Assessment is a certain percentage of the fair market value that is determined by local assessors to be the total taxable value of land and additions on the property. | Land | Improvement |
|---|---|---|---|---|
| 2024 | $4,750 | $475,000 | $80,000 | $395,000 |
| 2023 | $4,706 | $470,600 | $80,000 | $390,600 |
| 2022 | $4,251 | $425,100 | $73,700 | $351,400 |
| 2021 | $3,735 | $373,500 | $73,700 | $299,800 |
| 2020 | $3,766 | $376,600 | $73,700 | $302,900 |
| 2019 | $3,686 | $368,600 | $73,700 | $294,900 |
| 2018 | $2,822 | $282,200 | $73,700 | $208,500 |
Agents Affiliated with this Home
-
Carlos Higareda

Seller's Agent in 2025
Carlos Higareda
eXp Realty LLC
(317) 590-2901
6 in this area
178 Total Sales
-
Jeff Paxson

Seller's Agent in 2024
Jeff Paxson
Jeff Paxson Team
(317) 883-2121
43 in this area
529 Total Sales
-
Michael Shultz

Seller's Agent in 2020
Michael Shultz
Highgarden Real Estate
(317) 698-6725
1 in this area
56 Total Sales
-
J
Buyer's Agent in 2020
Jeffrey Paxson
-
Corina Jones

Seller's Agent in 2018
Corina Jones
Your Home Team
(317) 281-7996
12 in this area
451 Total Sales
-
Non-BLC Member
N
Buyer's Agent in 2018
Non-BLC Member
MIBOR REALTOR® Association
Map
Source: MIBOR Broker Listing Cooperative®
MLS Number: MBR21523930
APN: 41-04-27-041-027.000-039
- 4205 Hunt Club Pkwy
- 4061 Secretariat Ln
- 3872 New Battle Ln
- 4322 Ironclad Dr
- 4269 Risen Star Way
- 4060 Saddle Club Pkwy S
- 4274 Ironclad Dr
- 4277 Risen Star Way
- 4216 Lauder Rd
- 3948 Saddle Club Pkwy S
- 4204 Omaha Dr
- 4250 Blackford Rd
- 3650 Merchmont Rd
- 3667 Gilmore Place
- 3609 Merchmont Rd
- 4414 Hickory Grove Blvd
- 4078 Omaha Dr
- 4187 Risen Star Way
- 3799 Hoosier Down Dr
- 4250 Ironclad Dr
