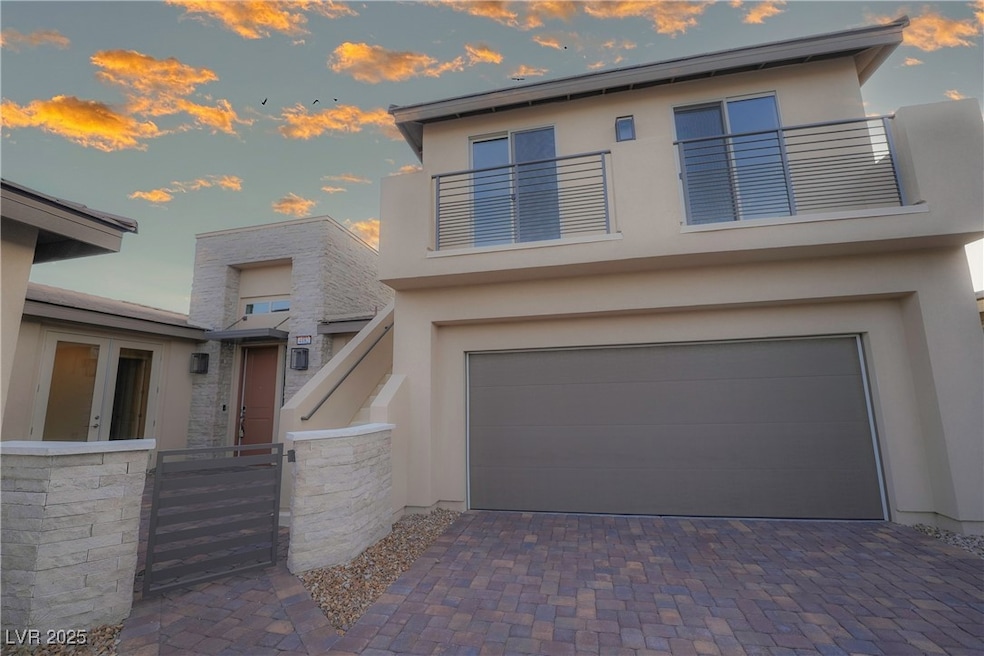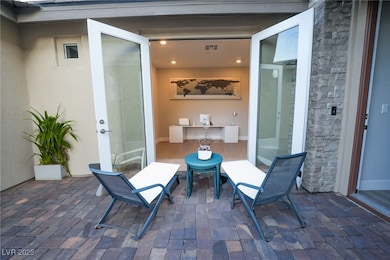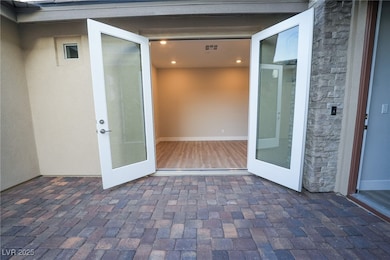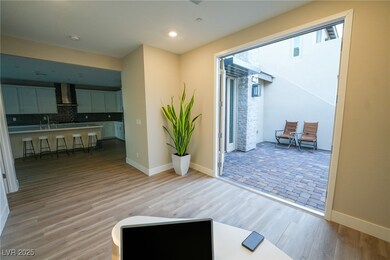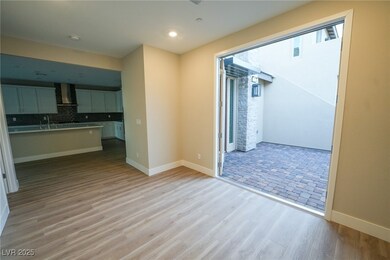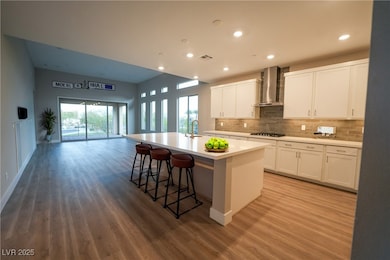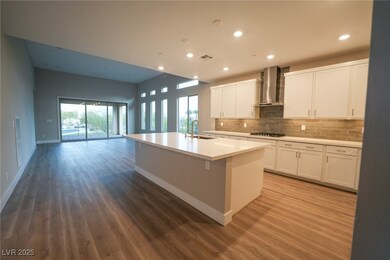4182 Solace St Las Vegas, NV 89135
South Summerlin NeighborhoodHighlights
- Accessory Dwelling Unit (ADU)
- Senior Community
- Mountain View
- Fitness Center
- Gated Community
- Clubhouse
About This Home
GLA is 2,461 with Casita, Best lot in the complex!! Backs/sides to pickleball courts, community center, be steps away from the gym, the resort style pool/cabanas, the daily social calendar events! BRAND NEW Trilogy community in Summerlin. Best 55+ community in vegas! At least one occupant must be 55. This luxury townhome offers a full guest casita on a separate entrance from the main house perfect for a guest suite or a home office!!! Open floorplan living! High ceilings, House features a kitchen with a large island with new stainless steel appliances. The Den has dual doors opening to the front porch. Each bedroom has private bathroom, primary bedroom features a large walk-in closet, dual sinks and walk-in shower. Oversized garage for storage, golf cart etc. Very close to downtown Summerlin, restaurants, shopping, the 215 beltway. If you are the person who wants the best, this is it!
Listing Agent
Realty ONE Group, Inc Brokerage Phone: (702) 542-9469 License #S.0167627 Listed on: 07/16/2025

Townhouse Details
Home Type
- Townhome
Est. Annual Taxes
- $7,927
Year Built
- Built in 2023
Lot Details
- 5,663 Sq Ft Lot
- North Facing Home
- Wrought Iron Fence
- Back Yard Fenced
- Block Wall Fence
- Desert Landscape
Parking
- 3 Car Attached Garage
- Electric Vehicle Home Charger
- Inside Entrance
- Tandem Parking
- Exterior Access Door
- Garage Door Opener
- Golf Cart Garage
Property Views
- Mountain
- Park or Greenbelt
Home Design
- Flat Roof Shape
- Tile Roof
- Stucco
Interior Spaces
- 2,461 Sq Ft Home
- 1-Story Property
Kitchen
- Gas Range
- Microwave
- Dishwasher
- Disposal
Flooring
- Carpet
- Ceramic Tile
Bedrooms and Bathrooms
- 3 Bedrooms
Laundry
- Laundry Room
- Laundry on main level
- Washer and Dryer
- Sink Near Laundry
- Laundry Cabinets
Home Security
Outdoor Features
- Balcony
- Courtyard
- Covered patio or porch
- Fire Pit
Schools
- Goolsby Elementary School
- Fertitta Frank & Victoria Middle School
- Durango High School
Utilities
- Two cooling system units
- Central Air
- High Efficiency Heating System
- Heating System Uses Gas
- Tankless Water Heater
- Cable TV Available
Additional Features
- Energy-Efficient HVAC
- Accessory Dwelling Unit (ADU)
Listing and Financial Details
- Security Deposit $4,800
- Property Available on 7/16/25
- Tenant pays for cable TV, electricity, gas
- 12 Month Lease Term
Community Details
Overview
- Senior Community
- Property has a Home Owners Association
- Tony Haggerty Association
- Sunstone Association, Phone Number (702) 902-0124
- Summerlin Village 15A Parcel 1 Latitude Phase 1 Subdivision
Amenities
- Clubhouse
- Business Center
Recreation
- Pickleball Courts
- Fitness Center
- Community Pool
- Dog Park
Pet Policy
- No Pets Allowed
Security
- Security Guard
- Gated Community
- Fire Sprinkler System
Map
Source: Las Vegas REALTORS®
MLS Number: 2701834
APN: 164-24-118-138
- 4193 Solace St
- 4140 Coneflower St
- 10 Sugarberry Ln
- 10871 Artesano Ave
- 10895 Artesano Ave
- 50 Grey Feather Dr
- 15 Gemstar Ln
- 10879 Artesano Ave
- 4152 Yucca Bloom St Unit 1
- 29 Owl Ridge Ct
- 4122 Yucca Bloom St
- 10793 Pastel Sunset Ct
- 4290 Solace St
- 4289 Sunrise Flats St
- 34 Moonfire Dr
- 39 Cranberry Cove Ct
- 88 Pristine Glen St
- 38 Moonfire Dr
- 4160 Elegant Chateau St
- 4336 Guava Ct
- 4180 Solace St
- 10960 Merito Ct
- 2 Sugarberry Ln
- 4259 Sunrise Flats St
- 4162 Yucca Bloom St
- 4152 Yucca Bloom St Unit 1
- 74 Pristine Glen St
- 19 Garden Rain Dr
- 32 Hunting Horn Dr
- 4292 Veraz St
- 4125 Elegant Chateau St
- 4148 Elegant Chateau St
- 1 Garden Shadow Ln
- 11280 Granite Ridge Dr Unit 1041
- 11280 Granite Ridge Dr Unit 1029
- 80 Glade Hollow Dr
- 11078 Village Crest Ln
- 11057 Village Ridge Ln
- 11460 Ruby Falls Way
- 18 Sun Glow Ln
