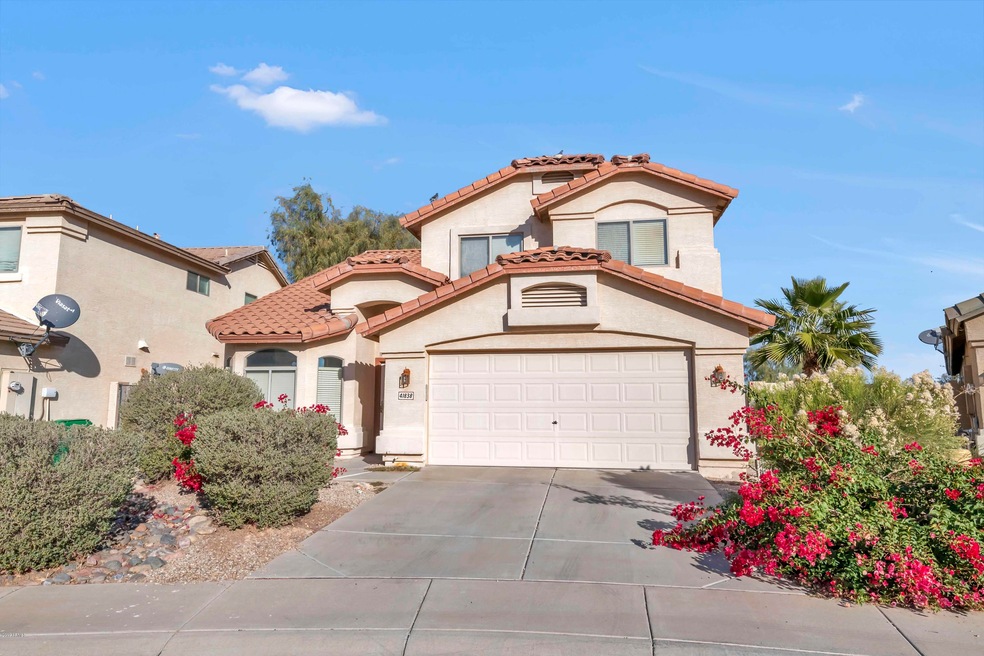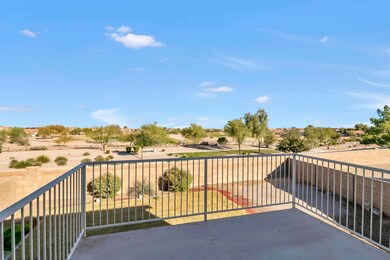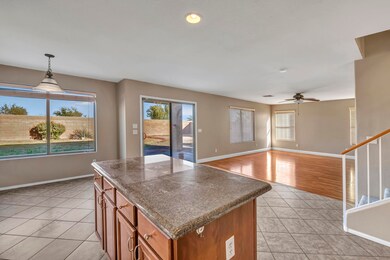
41838 W Anne Ln Maricopa, AZ 85138
Rancho El Dorado NeighborhoodHighlights
- Golf Course Community
- Mountain View
- Santa Barbara Architecture
- Transportation Service
- Vaulted Ceiling
- Granite Countertops
About This Home
As of February 2020Your home search is over! Head over to Rancho El Dorado and see this clean, light and bright home. Vaulted ceilings and diagonally laid tile with inlays in the formal living and dining areas make the home feel larger. The kitchen is open to the family room creating a good size living space for everyone to gather together. Pool size backyard is private with no neighbors behind. Be sure to check out the amazing mountain and golf course views from the balcony off the master bedroom. Interior was painted and new carpet was installed in 2019. One of only 6 homes available in this community it will be gone in no time! Call or text now for appt.
Last Agent to Sell the Property
Weichert, Realtors - Courtney Valleywide Brokerage Phone: 480-705-9600 License #SA112345000 Listed on: 12/20/2019

Home Details
Home Type
- Single Family
Est. Annual Taxes
- $1,698
Year Built
- Built in 2006
Lot Details
- 5,914 Sq Ft Lot
- Desert faces the front of the property
- Cul-De-Sac
- Block Wall Fence
- Misting System
- Front and Back Yard Sprinklers
- Sprinklers on Timer
- Private Yard
- Grass Covered Lot
HOA Fees
- $45 Monthly HOA Fees
Parking
- 2 Car Direct Access Garage
- Garage Door Opener
Home Design
- Santa Barbara Architecture
- Wood Frame Construction
- Tile Roof
- Stucco
Interior Spaces
- 2,156 Sq Ft Home
- 2-Story Property
- Vaulted Ceiling
- Ceiling Fan
- Double Pane Windows
- Mountain Views
- Washer and Dryer Hookup
Kitchen
- Eat-In Kitchen
- Breakfast Bar
- <<builtInMicrowave>>
- Kitchen Island
- Granite Countertops
Flooring
- Carpet
- Linoleum
- Laminate
- Tile
Bedrooms and Bathrooms
- 4 Bedrooms
- Primary Bathroom is a Full Bathroom
- 2.5 Bathrooms
- Dual Vanity Sinks in Primary Bathroom
- Bathtub With Separate Shower Stall
Outdoor Features
- Balcony
- Covered patio or porch
- Playground
Schools
- Santa Fe Elementary School
- Desert Willow Elementary School - Casa Grande Middle School
- Maricopa High School
Utilities
- Central Air
- Heating Available
- Water Softener
- High Speed Internet
- Cable TV Available
Listing and Financial Details
- Tax Lot 61
- Assessor Parcel Number 512-02-273
Community Details
Overview
- Association fees include ground maintenance
- First Service Reside Association, Phone Number (480) 551-4300
- Built by DR Horton
- Phase Ii Parcel 9 At Rancho El Dorado Subdivision, Prescott Floorplan
Amenities
- Transportation Service
Recreation
- Golf Course Community
- Community Playground
- Bike Trail
Ownership History
Purchase Details
Home Financials for this Owner
Home Financials are based on the most recent Mortgage that was taken out on this home.Purchase Details
Home Financials for this Owner
Home Financials are based on the most recent Mortgage that was taken out on this home.Purchase Details
Home Financials for this Owner
Home Financials are based on the most recent Mortgage that was taken out on this home.Purchase Details
Purchase Details
Purchase Details
Purchase Details
Home Financials for this Owner
Home Financials are based on the most recent Mortgage that was taken out on this home.Purchase Details
Similar Homes in Maricopa, AZ
Home Values in the Area
Average Home Value in this Area
Purchase History
| Date | Type | Sale Price | Title Company |
|---|---|---|---|
| Warranty Deed | $215,000 | Chicago Title | |
| Interfamily Deed Transfer | -- | First Arizona Title Agency | |
| Interfamily Deed Transfer | -- | Lawyers Title Of Arizona Inc | |
| Special Warranty Deed | $137,000 | Lawyers Title Of Arizona Inc | |
| Corporate Deed | -- | Accommodation | |
| Trustee Deed | $202,342 | First American Title Company | |
| Interfamily Deed Transfer | -- | None Available | |
| Corporate Deed | $253,094 | Dhi Title Of Arizona Inc | |
| Corporate Deed | -- | Dhi Title Of Arizona Inc | |
| Interfamily Deed Transfer | -- | Dhi Title Of Arizona Inc |
Mortgage History
| Date | Status | Loan Amount | Loan Type |
|---|---|---|---|
| Open | $5,982 | FHA | |
| Open | $13,384 | FHA | |
| Closed | $5,254 | FHA | |
| Open | $21,344 | FHA | |
| Closed | $21,344 | FHA | |
| Closed | $8,444 | Second Mortgage Made To Cover Down Payment | |
| Previous Owner | $211,105 | FHA | |
| Previous Owner | $140,000 | New Conventional | |
| Previous Owner | $132,553 | FHA | |
| Previous Owner | $241,000 | Unknown | |
| Previous Owner | $50,000 | Credit Line Revolving | |
| Previous Owner | $240,439 | Fannie Mae Freddie Mac | |
| Closed | $8,444 | No Value Available |
Property History
| Date | Event | Price | Change | Sq Ft Price |
|---|---|---|---|---|
| 07/08/2025 07/08/25 | Price Changed | $338,000 | -1.7% | $157 / Sq Ft |
| 06/16/2025 06/16/25 | Price Changed | $344,000 | -1.7% | $160 / Sq Ft |
| 06/03/2025 06/03/25 | Price Changed | $350,000 | -2.8% | $162 / Sq Ft |
| 05/15/2025 05/15/25 | Price Changed | $360,000 | -2.2% | $167 / Sq Ft |
| 05/06/2025 05/06/25 | Price Changed | $368,000 | -1.9% | $171 / Sq Ft |
| 04/23/2025 04/23/25 | Price Changed | $375,000 | -1.3% | $174 / Sq Ft |
| 04/19/2025 04/19/25 | Price Changed | $380,000 | -0.8% | $176 / Sq Ft |
| 04/11/2025 04/11/25 | Price Changed | $383,000 | -0.8% | $178 / Sq Ft |
| 03/20/2025 03/20/25 | Price Changed | $386,000 | -3.0% | $179 / Sq Ft |
| 03/14/2025 03/14/25 | For Sale | $398,000 | +85.1% | $185 / Sq Ft |
| 02/14/2020 02/14/20 | Sold | $215,000 | 0.0% | $100 / Sq Ft |
| 01/08/2020 01/08/20 | Pending | -- | -- | -- |
| 12/20/2019 12/20/19 | For Sale | $215,000 | +56.9% | $100 / Sq Ft |
| 06/15/2012 06/15/12 | Sold | $137,000 | +0.1% | $64 / Sq Ft |
| 05/31/2012 05/31/12 | Price Changed | $136,900 | 0.0% | $64 / Sq Ft |
| 04/04/2012 04/04/12 | Pending | -- | -- | -- |
| 03/14/2012 03/14/12 | For Sale | $136,900 | -- | $64 / Sq Ft |
Tax History Compared to Growth
Tax History
| Year | Tax Paid | Tax Assessment Tax Assessment Total Assessment is a certain percentage of the fair market value that is determined by local assessors to be the total taxable value of land and additions on the property. | Land | Improvement |
|---|---|---|---|---|
| 2025 | $2,048 | $28,170 | -- | -- |
| 2024 | $1,850 | $32,764 | -- | -- |
| 2023 | $1,994 | $26,259 | $7,928 | $18,331 |
| 2022 | $1,937 | $17,757 | $3,659 | $14,098 |
| 2021 | $1,850 | $16,576 | $0 | $0 |
| 2020 | $1,766 | $14,027 | $0 | $0 |
| 2019 | $1,698 | $12,954 | $0 | $0 |
| 2018 | $1,675 | $12,120 | $0 | $0 |
| 2017 | $1,596 | $12,221 | $0 | $0 |
| 2016 | $1,437 | $12,471 | $1,250 | $11,221 |
| 2014 | $1,372 | $8,818 | $1,000 | $7,818 |
Agents Affiliated with this Home
-
Carin Nguyen

Seller's Agent in 2025
Carin Nguyen
Real Broker
(602) 832-7005
23 in this area
2,208 Total Sales
-
Rebecca Ferrarese
R
Seller Co-Listing Agent in 2025
Rebecca Ferrarese
Real Broker
(480) 340-9399
3 in this area
79 Total Sales
-
Elizabeth Yashar

Seller's Agent in 2020
Elizabeth Yashar
Weichert, Realtors - Courtney Valleywide
(480) 584-2869
45 Total Sales
-
Donna Mendoza

Buyer's Agent in 2020
Donna Mendoza
Jason Mitchell Real Estate
(480) 694-5495
93 Total Sales
-
Clay Strawn

Seller's Agent in 2012
Clay Strawn
Legion Realty
(602) 810-1561
8 in this area
141 Total Sales
-
Kimberly A Cochran

Buyer's Agent in 2012
Kimberly A Cochran
Monarch Real Estate
(480) 887-8988
10 in this area
29 Total Sales
Map
Source: Arizona Regional Multiple Listing Service (ARMLS)
MLS Number: 6016912
APN: 512-02-273
- 21447 N Falcon Ln
- 41848 W Michaels Dr
- 21549 N Backus Dr
- 21629 N Dietz Dr
- 21622 N Backus Dr
- 21150 N Evergreen Dr
- 42076 W Colby Dr
- 21404 N Van Loo Dr
- 21655 N Davis Way
- 42196 W Chisholm Dr
- 42276 W Chisholm Dr
- 42277 W Chisholm Dr
- 41342 W Elm Dr
- 21368 N Cecil Ct
- 41367 W Hayden Dr
- 40010 Bravo Ct
- 40040 Bravo Ct
- 40040 W Bravo Dr
- 39995 W Bravo Dr
- 40000 W Bravo Dr






