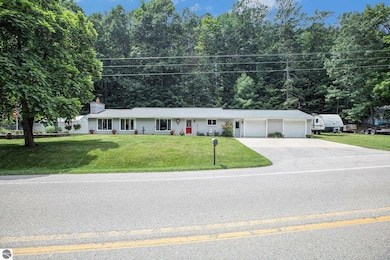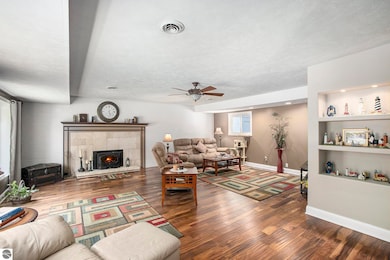
4184 Holiday Rd Traverse City, MI 49686
Estimated payment $2,236/month
Highlights
- Popular Property
- Wooded Lot
- Granite Countertops
- Courtade Elementary School Rated A-
- Great Room
- 2 Car Attached Garage
About This Home
Tastefully remodeled ranch home offering nearly 1,800 square feet of luxury one-story living. Perfect for those seeking single-level convenience with plenty of space. You'll love the brand-new kitchen featuring cherry cabinets, heated tile floors, granite countertops, and a stunning live-edge island with seating. All stainless steel appliances are included. Enjoy step-free entry from the garage directly into the kitchen, which flows seamlessly into the dining room. Large windows and a doorwall in the dining area provide abundant natural light and a connection to the backyard. The spacious living room is ideal for entertaining and includes a cozy wood-burning fireplace insert. At the end of the day, retreat to the oversized primary suite, spacious enough for a king bed and full bedroom set. It also includes a walk-in closet and a spa-like full bath. The second bedroom is generously sized, with a full bathroom with a jetted tub, conveniently located just across the hall. The full laundry room includes a built-in desk area and offers another entrance to the private backyard—perfect for evenings outdoors in a quiet, peaceful setting. Additional features include a large side yard and beautifully landscaped front yard. Mechanics garage and epoxy floor in the main garage. No HOA. The location couldn’t be better! Just a 15-minute drive to downtown, beaches, shopping, and dining. Mt. Holiday is within walking distance, and golfing at The Bear Resort is only minutes away. Plus, you're just 2 minutes from access to the TART Trail.
Home Details
Home Type
- Single Family
Est. Annual Taxes
- $1,906
Year Built
- Built in 1965
Lot Details
- 1.1 Acre Lot
- Lot Dimensions are 190 x309 x 150 x 197
- Landscaped
- Level Lot
- Wooded Lot
- The community has rules related to zoning restrictions
Home Design
- Brick Exterior Construction
- Slab Foundation
- Frame Construction
- Metal Roof
Interior Spaces
- 1,790 Sq Ft Home
- 1-Story Property
- Ceiling Fan
- Wood Burning Fireplace
- Great Room
Kitchen
- Oven or Range
- Recirculated Exhaust Fan
- Microwave
- Dishwasher
- Kitchen Island
- Granite Countertops
- Disposal
Bedrooms and Bathrooms
- 2 Bedrooms
- Walk-In Closet
- 2 Full Bathrooms
Laundry
- Dryer
- Washer
Parking
- 2 Car Attached Garage
- Garage Door Opener
Outdoor Features
- Shed
Schools
- Courtade Elementary School
- Traverse City East Middle School
- Central High School
Utilities
- Forced Air Heating and Cooling System
- Window Unit Cooling System
- Humidifier
- Well
- Water Softener is Owned
- Cable TV Available
Community Details
- Metes And Bounds Community
Map
Home Values in the Area
Average Home Value in this Area
Tax History
| Year | Tax Paid | Tax Assessment Tax Assessment Total Assessment is a certain percentage of the fair market value that is determined by local assessors to be the total taxable value of land and additions on the property. | Land | Improvement |
|---|---|---|---|---|
| 2025 | $1,905 | $144,600 | $0 | $0 |
| 2024 | $1,283 | $130,000 | $0 | $0 |
| 2023 | $1,227 | $86,800 | $0 | $0 |
| 2022 | $1,709 | $95,800 | $0 | $0 |
| 2021 | $1,649 | $86,800 | $0 | $0 |
| 2020 | $1,620 | $81,100 | $0 | $0 |
| 2019 | $1,628 | $74,200 | $0 | $0 |
| 2018 | $1,589 | $70,800 | $0 | $0 |
| 2017 | -- | $62,300 | $0 | $0 |
| 2016 | -- | $59,800 | $0 | $0 |
| 2014 | -- | $52,900 | $0 | $0 |
| 2012 | -- | $49,150 | $0 | $0 |
Property History
| Date | Event | Price | Change | Sq Ft Price |
|---|---|---|---|---|
| 07/17/2025 07/17/25 | For Sale | $375,000 | +194.6% | $209 / Sq Ft |
| 07/21/2014 07/21/14 | Sold | $127,300 | -2.0% | $71 / Sq Ft |
| 06/07/2014 06/07/14 | Pending | -- | -- | -- |
| 06/06/2014 06/06/14 | For Sale | $129,900 | +145.6% | $73 / Sq Ft |
| 07/30/2012 07/30/12 | Sold | $52,900 | -39.5% | $30 / Sq Ft |
| 06/18/2012 06/18/12 | Pending | -- | -- | -- |
| 12/08/2011 12/08/11 | For Sale | $87,500 | -- | $49 / Sq Ft |
Purchase History
| Date | Type | Sale Price | Title Company |
|---|---|---|---|
| Deed | $127,300 | -- | |
| Deed | $52,900 | -- | |
| Deed | $157,300 | -- | |
| Deed | -- | -- | |
| Deed | $17,500 | -- |
Similar Homes in Traverse City, MI
Source: Northern Great Lakes REALTORS® MLS
MLS Number: 1936422
APN: 03-215-005-00
- 3794 Woodgate Dr Unit 3
- 3788 Woodgate Dr Unit 6
- 3874 Falling Leaf Trail
- 3872 Falling Leaf Trail
- 3819 Vale Dr
- 3463 Autumn Leaf Dr
- 3423 Holiday Ridge Rd
- 4076 Williamston Ct
- 3439 Holiday Rd
- 4139 Cranberry Ln
- 3805 Holiday Village Dr
- 3313 Emily Ln
- 3807 Sherwood Forest Dr
- 4013 Robin Hood Ln
- 4043 Sherwood Forest Dr Unit 45
- 3038 Holiday Village Rd
- 4283 Bartlett Rd
- 4281 Baywood Dr
- 2733 Windcrest Ln
- 3232 5 Mile Rd
- 3835 Vale Dr
- 3814 Maid Marian Ln
- 4263 Eagle Crest Dr Unit 4263
- 1787 Apartment Dr Unit A
- 5541 Foothills Dr
- 6455 Us Highway 31 N
- 4210 Mitchell Creek Dr Unit 6
- 825 Parsons Rd
- 24 Bayfront Dr
- 609 Bloomfield Rd
- 1310 Peninsula Ct
- 2692 Harbor Hill Dr
- 1389 Carriage View Ln
- 1542 Simsbury St
- 1555 Ridge Blvd
- 544 E State St
- 232 E State St
- 114 E Twelfth St
- 115 E Eighth St Unit Ivy
- 309 W Front St






