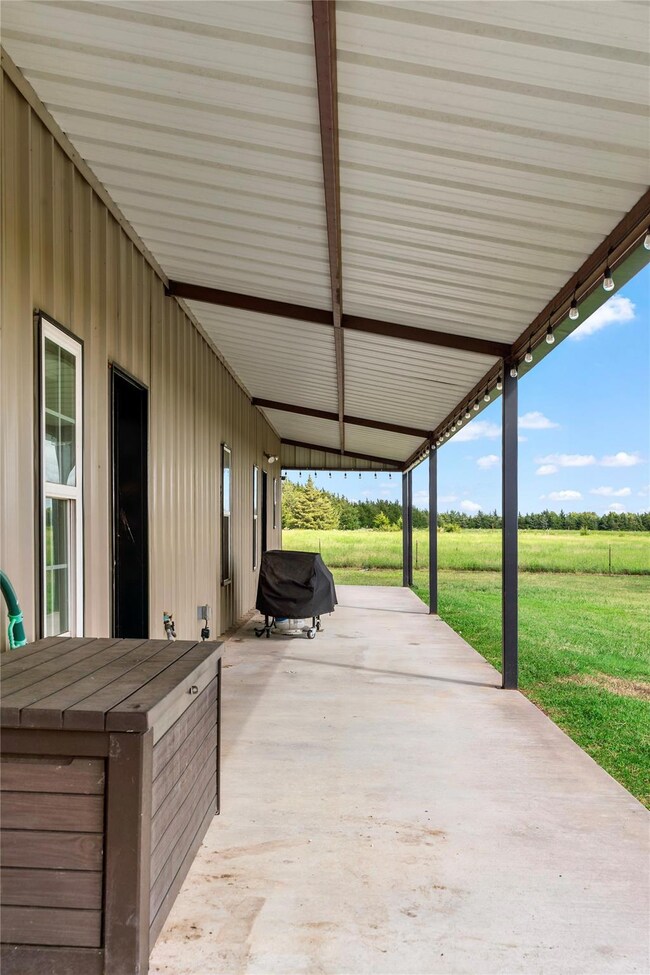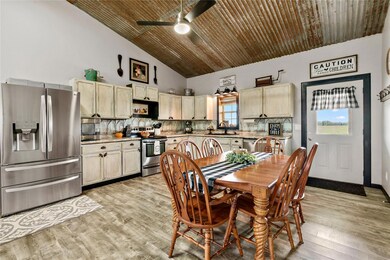
Highlights
- 40 Acre Lot
- Covered patio or porch
- 2 Attached Carport Spaces
- Ranch Style House
- Built-In Features
- Luxury Vinyl Plank Tile Flooring
About This Home
As of January 2025Discover the perfect blend of rustic charm and modern luxury with this stunning 4-bedroom, 2-bath Barn dominium, nestled on a sprawling 40-acre Ranchette South of Paris, Texas. This custom-designed home built in 2011, boasts exquisite craftsmanship and attention to detail, evident in every corner. Step inside to find custom cabinetry, VP flooring, tin metal vaulted ceiling, and elegance throughout the kitchen and dining area. Large primary bedroom and bath with soaking tub, neutral colors throughout and ample storage. The bathrooms are designed with relaxation in mind, featuring high-quality fixtures and finishes. Exterior features front and back covered porches, carport and additional garage space for storage. Rustic and ranch style, this property is fenced with a small pond for watering livestock as well as equipped with a barn and walk in tack room. Ideal for any and all agriculture projects this ranch is ready for you to call it yours!
Last Agent to Sell the Property
Glass Land and Home LLC License #0614699 Listed on: 09/19/2024
Home Details
Home Type
- Single Family
Est. Annual Taxes
- $4,091
Year Built
- Built in 2011
Lot Details
- 40 Acre Lot
- Property fronts a county road
- Barbed Wire
Parking
- 2 Attached Carport Spaces
Home Design
- Ranch Style House
- Converted Barn or Barndominium
- Slab Foundation
- Metal Roof
- Metal Siding
Interior Spaces
- 3,000 Sq Ft Home
- Built-In Features
- Living Room with Fireplace
- Luxury Vinyl Plank Tile Flooring
Kitchen
- Electric Oven
- Dishwasher
Bedrooms and Bathrooms
- 4 Bedrooms
- 2 Full Bathrooms
Schools
- Blossom Elementary School
- Prairiland Middle School
- Prairiland High School
Utilities
- Central Heating and Cooling System
- Co-Op Electric
- Co-Op Water
- Aerobic Septic System
- Septic Tank
Additional Features
- Covered patio or porch
- 1 Barn
Listing and Financial Details
- Assessor Parcel Number 121207
- $4,594 per year unexempt tax
Ownership History
Purchase Details
Home Financials for this Owner
Home Financials are based on the most recent Mortgage that was taken out on this home.Purchase Details
Home Financials for this Owner
Home Financials are based on the most recent Mortgage that was taken out on this home.Similar Homes in the area
Home Values in the Area
Average Home Value in this Area
Purchase History
| Date | Type | Sale Price | Title Company |
|---|---|---|---|
| Warranty Deed | -- | Capital Title | |
| Vendors Lien | -- | Rattikin Title |
Mortgage History
| Date | Status | Loan Amount | Loan Type |
|---|---|---|---|
| Previous Owner | $296,250 | New Conventional | |
| Previous Owner | $102,000 | Adjustable Rate Mortgage/ARM | |
| Previous Owner | $60,398 | New Conventional |
Property History
| Date | Event | Price | Change | Sq Ft Price |
|---|---|---|---|---|
| 01/27/2025 01/27/25 | Sold | -- | -- | -- |
| 12/16/2024 12/16/24 | Pending | -- | -- | -- |
| 10/18/2024 10/18/24 | Price Changed | $589,000 | -1.7% | $196 / Sq Ft |
| 09/19/2024 09/19/24 | For Sale | $599,000 | +51.6% | $200 / Sq Ft |
| 03/18/2021 03/18/21 | Sold | -- | -- | -- |
| 01/30/2021 01/30/21 | Pending | -- | -- | -- |
| 01/28/2021 01/28/21 | For Sale | $395,000 | -- | $132 / Sq Ft |
Tax History Compared to Growth
Tax History
| Year | Tax Paid | Tax Assessment Tax Assessment Total Assessment is a certain percentage of the fair market value that is determined by local assessors to be the total taxable value of land and additions on the property. | Land | Improvement |
|---|---|---|---|---|
| 2024 | $4,091 | $322,350 | $7,950 | $314,400 |
| 2023 | $4,594 | $361,310 | $7,740 | $353,570 |
| 2022 | $4,943 | $326,330 | $7,810 | $318,520 |
| 2021 | $3,130 | $256,260 | $7,810 | $248,450 |
| 2020 | $2,869 | $218,520 | $7,970 | $210,550 |
| 2019 | $2,732 | $165,730 | $7,970 | $157,760 |
| 2018 | $2,716 | $165,440 | $7,680 | $157,760 |
| 2017 | $2,216 | $126,360 | $7,480 | $118,880 |
| 2016 | $1,286 | $81,590 | $6,700 | $74,890 |
| 2015 | -- | $81,590 | $6,700 | $74,890 |
| 2014 | -- | $81,510 | $6,620 | $74,890 |
Agents Affiliated with this Home
-
Bryan Glass

Seller's Agent in 2025
Bryan Glass
Glass Land and Home LLC
(903) 785-8457
393 Total Sales
-
Carlos Izaguirre
C
Buyer's Agent in 2025
Carlos Izaguirre
Decorative Real Estate
(469) 856-0024
28 Total Sales
Map
Source: North Texas Real Estate Information Systems (NTREIS)
MLS Number: 20732273
APN: 121207
- TBD 12200
- TBD Tbd
- 1100 County Road 12200
- TBD County Road 12200
- 240 County Road 12550
- 678 County Road 12200
- 7487 Farm Road 905
- 230 County Road 12200
- 14660 Cr
- 1137 County Road 13550
- TBD 14660
- 00 Cr 12500
- TBD Stillhouse Rd
- 761 County Road 13550
- 5544 Farm Road 905
- Tbd Fm 1184
- County Rd 14590
- 000 Cr 14590
- 865 County Road 14690
- 865 County Road 14590






