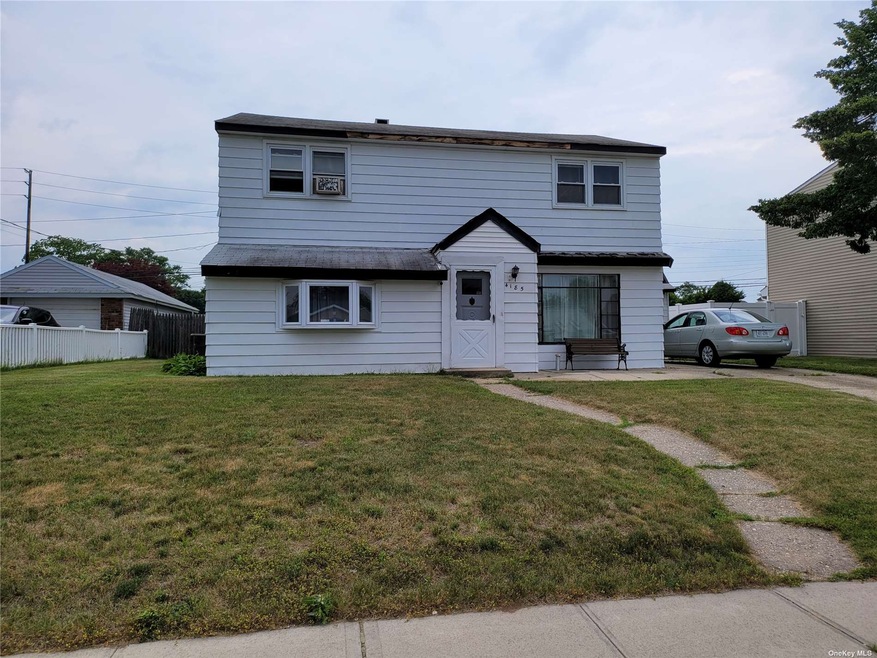
4185 Harriet Rd Bethpage, NY 11714
5
Beds
2
Baths
1,592
Sq Ft
6,300
Sq Ft Lot
Highlights
- Cape Cod Architecture
- Wood Flooring
- 2 Car Detached Garage
- Plainedge Middle School Rated A-
- Full Attic
- 4-minute walk to Ludwig Lane Parklet
About This Home
As of January 2022Mid-Block Location - Great Home - 5 BR - 2.5 Car Detached Garage - Diamond In The Rough. Taxes Do Not Include STAR ($1633.00)
Home Details
Home Type
- Single Family
Est. Annual Taxes
- $14,814
Year Built
- Built in 1950
Lot Details
- 6,300 Sq Ft Lot
- Lot Dimensions are 60x105
Parking
- 2 Car Detached Garage
Home Design
- Cape Cod Architecture
- Frame Construction
- Aluminum Siding
Bedrooms and Bathrooms
- 5 Bedrooms
- 2 Full Bathrooms
Attic
- Full Attic
Schools
- Plainedge Middle School
- Plainedge Senior High School
Utilities
- Central Air
- 2 Heating Zones
- Hot Water Heating System
- Heating System Uses Oil
Additional Features
- Wood Flooring
- Patio
Listing and Financial Details
- Legal Lot and Block 25 / 316
- Assessor Parcel Number 2489-52-316-00-0025-0
Ownership History
Date
Name
Owned For
Owner Type
Purchase Details
Listed on
Jul 7, 2021
Closed on
Jan 19, 2022
Sold by
French Darrell E and French Jennifer
Bought by
Ramos Vilma J Sanchez
Seller's Agent
Heli Howe
All Island Estates Realty Corp
Buyer's Agent
Heli Howe
All Island Estates Realty Corp
List Price
$489,000
Sold Price
$490,000
Premium/Discount to List
$1,000
0.2%
Home Financials for this Owner
Home Financials are based on the most recent Mortgage that was taken out on this home.
Avg. Annual Appreciation
11.28%
Original Mortgage
$250,000
Interest Rate
3.22%
Mortgage Type
Seller Take Back
Similar Homes in the area
Create a Home Valuation Report for This Property
The Home Valuation Report is an in-depth analysis detailing your home's value as well as a comparison with similar homes in the area
Home Values in the Area
Average Home Value in this Area
Purchase History
| Date | Type | Sale Price | Title Company |
|---|---|---|---|
| Bargain Sale Deed | $490,000 | Westcor Land Title |
Source: Public Records
Mortgage History
| Date | Status | Loan Amount | Loan Type |
|---|---|---|---|
| Open | $468,750 | New Conventional | |
| Closed | $250,000 | Seller Take Back |
Source: Public Records
Property History
| Date | Event | Price | Change | Sq Ft Price |
|---|---|---|---|---|
| 07/17/2025 07/17/25 | Price Changed | $880,000 | +5.0% | $550 / Sq Ft |
| 06/26/2025 06/26/25 | For Sale | $838,000 | +71.0% | $524 / Sq Ft |
| 01/19/2022 01/19/22 | Sold | $490,000 | +0.2% | $308 / Sq Ft |
| 08/24/2021 08/24/21 | Pending | -- | -- | -- |
| 07/07/2021 07/07/21 | For Sale | $489,000 | -- | $307 / Sq Ft |
Source: OneKey® MLS
Tax History Compared to Growth
Tax History
| Year | Tax Paid | Tax Assessment Tax Assessment Total Assessment is a certain percentage of the fair market value that is determined by local assessors to be the total taxable value of land and additions on the property. | Land | Improvement |
|---|---|---|---|---|
| 2025 | $4,198 | $498 | $246 | $252 |
| 2024 | $4,198 | $486 | $240 | $246 |
| 2023 | $15,309 | $511 | $252 | $259 |
| 2022 | $15,309 | $498 | $246 | $252 |
| 2021 | $10,921 | $484 | $239 | $245 |
| 2020 | $9,814 | $572 | $493 | $79 |
| 2019 | $3,089 | $612 | $494 | $118 |
| 2018 | $5,153 | $653 | $0 | $0 |
| 2017 | $5,153 | $694 | $498 | $196 |
| 2016 | $8,303 | $735 | $467 | $268 |
| 2015 | $3,021 | $776 | $493 | $283 |
| 2014 | $3,021 | $776 | $493 | $283 |
| 2013 | $2,923 | $829 | $527 | $302 |
Source: Public Records
Agents Affiliated with this Home
-
Priscilla Chan-ho

Seller's Agent in 2025
Priscilla Chan-ho
Royalux Realty LLC
(917) 412-1639
73 Total Sales
-
Heli Howe

Seller's Agent in 2022
Heli Howe
All Island Estates Realty Corp
(516) 382-1808
4 Total Sales
Map
Source: OneKey® MLS
MLS Number: KEY3327680
APN: 2489-52-316-00-0025-0
Nearby Homes
- 4203 Harriet Rd
- 4203 Ludwig Ln
- 4188 Florence Rd
- 4092 Maywood Dr
- 5 Imogene Dr
- 4 Patricia Ct
- 391 Ferris Rd
- 409 Ferris Rd
- 5 Hampton Rd
- 71 Elizabeth Dr
- 60 Elizabeth Dr
- 6 Grey Rock Ct
- 34 Dennis Ln
- 32 Pembroke Dr
- 542 Kell Place
- 355 N Iowa Ave
- 11 Berryhill Ln
- 345 N Wisconsin Ave
- 15 Elizabeth Dr
- 1 Elizabeth Dr
