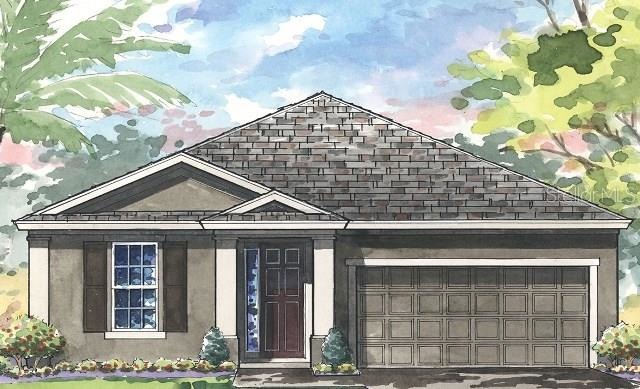
4187 Jensen Ln Land O Lakes, FL 34638
Bexley NeighborhoodHighlights
- Under Construction
- In Ground Pool
- Stone Countertops
- Sunlake High School Rated A-
- Deck
- Covered patio or porch
About This Home
As of November 2024Under Construction, Contract Date: 7/29/17
3rd bathroom added. The Sandpiper floor plan offers stylish, open plan living, abundant natural light and a covered lanai to extend the living areas outside. The gracious foyer and arched hallways give access to the spacious first and second bedrooms in the front of the home. Further, the foyer opens to the heart of the home with its island kitchen overlooking the semi-formal dining and grand room. Secluded off the grand room is the luxurious owner’s retreat with oversized double walk-in closets. The exceptional layout of the owner's bath comes with a large walk-in shower. Completing the Sandpiper is a private, generously-sized fourth bedroom, ideal for a guest room or home office.
Home Details
Home Type
- Single Family
Est. Annual Taxes
- $840
Year Built
- Built in 2017 | Under Construction
Lot Details
- 6,000 Sq Ft Lot
- Irrigation
- Property is zoned MPUD
HOA Fees
- $41 Monthly HOA Fees
Parking
- 2 Car Attached Garage
Home Design
- Slab Foundation
- Shingle Roof
- Block Exterior
- Stucco
Interior Spaces
- 2,101 Sq Ft Home
- Sliding Doors
Kitchen
- <<builtInOvenToken>>
- Cooktop<<rangeHoodToken>>
- <<microwave>>
- Dishwasher
- Stone Countertops
- Disposal
Flooring
- Carpet
- Ceramic Tile
Bedrooms and Bathrooms
- 4 Bedrooms
- Walk-In Closet
- 3 Full Bathrooms
Home Security
- Fire and Smoke Detector
- In Wall Pest System
Outdoor Features
- In Ground Pool
- Deck
- Covered patio or porch
Utilities
- Central Heating and Cooling System
Listing and Financial Details
- Legal Lot and Block 11 / 24
- Assessor Parcel Number 17-26-18-0120-02400-0110
- $1,950 per year additional tax assessments
Community Details
Overview
- Built by Homes By WestBay, LLC
- Bexley South Pcl 4 Ph 1 Subdivision, Sandpiper Floorplan
- The community has rules related to deed restrictions
- Rental Restrictions
Recreation
- Community Pool
Ownership History
Purchase Details
Home Financials for this Owner
Home Financials are based on the most recent Mortgage that was taken out on this home.Purchase Details
Purchase Details
Home Financials for this Owner
Home Financials are based on the most recent Mortgage that was taken out on this home.Similar Homes in the area
Home Values in the Area
Average Home Value in this Area
Purchase History
| Date | Type | Sale Price | Title Company |
|---|---|---|---|
| Warranty Deed | $545,000 | None Listed On Document | |
| Warranty Deed | $545,000 | None Listed On Document | |
| Warranty Deed | $100 | None Listed On Document | |
| Special Warranty Deed | $314,600 | Hillsborough Title Llc |
Mortgage History
| Date | Status | Loan Amount | Loan Type |
|---|---|---|---|
| Open | $391,000 | New Conventional | |
| Closed | $391,000 | New Conventional | |
| Previous Owner | $281,000 | New Conventional | |
| Previous Owner | $283,122 | New Conventional |
Property History
| Date | Event | Price | Change | Sq Ft Price |
|---|---|---|---|---|
| 11/04/2024 11/04/24 | Sold | $545,000 | -0.9% | $255 / Sq Ft |
| 10/02/2024 10/02/24 | Pending | -- | -- | -- |
| 09/16/2024 09/16/24 | Price Changed | $549,900 | -1.8% | $258 / Sq Ft |
| 09/06/2024 09/06/24 | For Sale | $559,900 | +78.0% | $262 / Sq Ft |
| 03/02/2018 03/02/18 | Sold | $314,581 | 0.0% | $150 / Sq Ft |
| 11/26/2017 11/26/17 | Pending | -- | -- | -- |
| 11/26/2017 11/26/17 | For Sale | $314,581 | -- | $150 / Sq Ft |
Tax History Compared to Growth
Tax History
| Year | Tax Paid | Tax Assessment Tax Assessment Total Assessment is a certain percentage of the fair market value that is determined by local assessors to be the total taxable value of land and additions on the property. | Land | Improvement |
|---|---|---|---|---|
| 2024 | $7,395 | $305,880 | -- | -- |
| 2023 | $6,962 | $296,980 | $0 | $0 |
| 2022 | $6,390 | $288,330 | $0 | $0 |
| 2021 | $6,305 | $278,950 | $48,900 | $230,050 |
| 2020 | $6,200 | $275,100 | $48,900 | $226,200 |
| 2019 | $6,183 | $268,922 | $0 | $0 |
| 2018 | $3,300 | $48,900 | $48,900 | $0 |
| 2017 | $2,756 | $48,900 | $48,900 | $0 |
| 2016 | $840 | $5,100 | $5,100 | $0 |
Agents Affiliated with this Home
-
Kimberly Sobecki

Seller's Agent in 2024
Kimberly Sobecki
RE/MAX
(727) 480-2811
2 in this area
177 Total Sales
-
Jennifer Zaleski
J
Buyer's Agent in 2024
Jennifer Zaleski
EXP REALTY LLC
(586) 764-6198
1 in this area
7 Total Sales
-
Laura Rode

Buyer Co-Listing Agent in 2024
Laura Rode
KELLER WILLIAMS ON THE WATER S
(860) 806-3737
1 in this area
1,034 Total Sales
-
Adam Fontana
A
Seller's Agent in 2018
Adam Fontana
FONTANA REALTY
(813) 438-3838
22 Total Sales
Map
Source: Stellar MLS
MLS Number: T2915628
APN: 17-26-18-0120-02400-0110
- 4224 Crayford Ct
- 4195 Welling Terrace
- 4177 Beeswax Ln
- 17537 Brighton Lake Rd
- 4044 Wisdom Trail
- 4183 Ballantrae Blvd
- 4071 Balcony Breeze Dr
- 4264 Bexley Village Dr
- 4438 Tubular Run
- 3972 Wisdom Trail
- 4465 Tubular Run
- 17316 Cruiser Bend
- 17378 Cruiser Bend
- 4146 Bexley Village Dr
- 3825 Beneraid St
- 4528 Ballantrae Blvd
- 4077 Cadence Loop
- 4062 Cadence Loop
- 3718 Beneraid St
- 4607 Ballantrae Blvd
