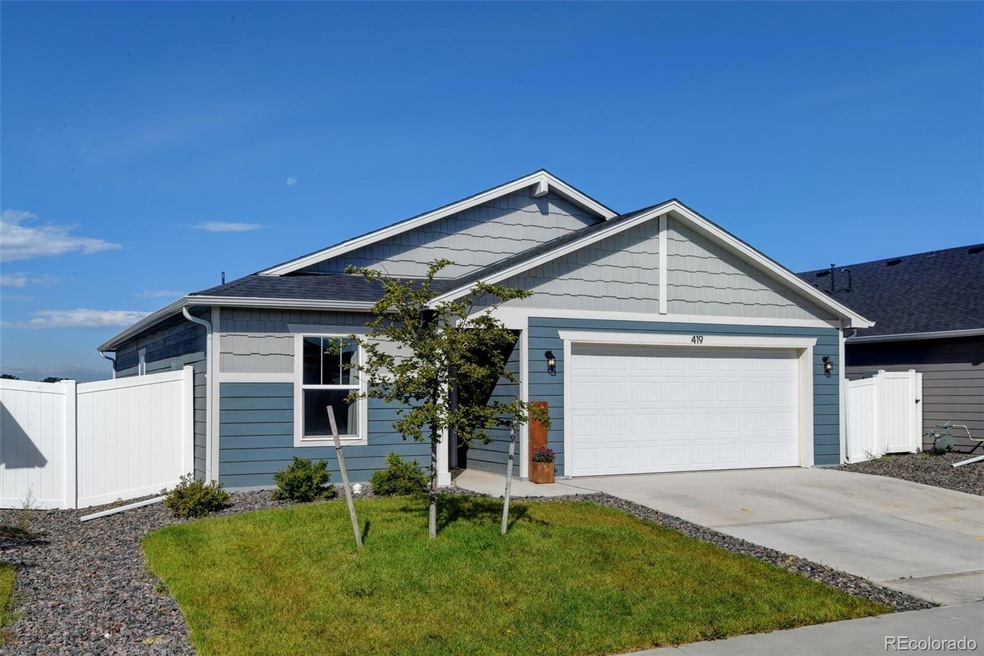419 Bonneville Ave Fort Lupton, CO 80621
Estimated payment $2,586/month
Highlights
- Open Floorplan
- Contemporary Architecture
- Quartz Countertops
- Mountain View
- Great Room
- Private Yard
About This Home
Here is the one you have been waiting for in the desirable community of Lupton Village! Built in 2023 so it's ready to move right in! Enjoy sunsets across our Colorado mountains, on the large concrete patio with covered area. Perfect floor plan with 3 bedroom, 2 bathrooms, open kitchen with quartz countertops, center island, pantry, dining area and stainless steel appliances included. Spacious primary suite with private bathroom and walk in closet. Plenty of storage. This wonderful home is located close to the library, community center, shopping, schools, highways and trails. Come Home Today!
Listing Agent
Dream Real Estate Brokerage Email: RovenaFlores@gmail.com,303-204-7992 License #040004969 Listed on: 09/13/2025
Home Details
Home Type
- Single Family
Est. Annual Taxes
- $3,851
Year Built
- Built in 2023
Lot Details
- 5,476 Sq Ft Lot
- East Facing Home
- Property is Fully Fenced
- Front and Back Yard Sprinklers
- Private Yard
Parking
- 2 Car Attached Garage
- Dry Walled Garage
Home Design
- Contemporary Architecture
- Frame Construction
- Composition Roof
Interior Spaces
- 1,133 Sq Ft Home
- 1-Story Property
- Open Floorplan
- Double Pane Windows
- Window Treatments
- Great Room
- Mountain Views
Kitchen
- Eat-In Kitchen
- Oven
- Range
- Microwave
- Dishwasher
- Kitchen Island
- Quartz Countertops
Flooring
- Carpet
- Laminate
- Vinyl
Bedrooms and Bathrooms
- 3 Main Level Bedrooms
- Walk-In Closet
- 2 Full Bathrooms
Laundry
- Laundry Room
- Dryer
- Washer
Home Security
- Carbon Monoxide Detectors
- Fire and Smoke Detector
Schools
- Twombly Elementary School
- Fort Lupton Middle School
- Fort Lupton High School
Utilities
- Forced Air Heating and Cooling System
- 220 Volts
- 110 Volts
- Natural Gas Connected
Additional Features
- Smoke Free Home
- Covered Patio or Porch
Community Details
- No Home Owners Association
- Built by Baessler Homes
- Lupton Village Community
- Lupton Village Subdivision
Listing and Financial Details
- Assessor Parcel Number R8971169
Map
Home Values in the Area
Average Home Value in this Area
Tax History
| Year | Tax Paid | Tax Assessment Tax Assessment Total Assessment is a certain percentage of the fair market value that is determined by local assessors to be the total taxable value of land and additions on the property. | Land | Improvement |
|---|---|---|---|---|
| 2025 | $3,851 | $25,560 | $5,630 | $19,930 |
| 2024 | $3,851 | $25,560 | $5,630 | $19,930 |
| 2023 | $2,928 | $18,660 | $18,660 | $19,250 |
| 2022 | $554 | $3,500 | $3,500 | $0 |
| 2021 | $12 | $40 | $40 | $0 |
Property History
| Date | Event | Price | Change | Sq Ft Price |
|---|---|---|---|---|
| 09/16/2025 09/16/25 | Pending | -- | -- | -- |
| 09/13/2025 09/13/25 | For Sale | $425,000 | -- | $375 / Sq Ft |
Purchase History
| Date | Type | Sale Price | Title Company |
|---|---|---|---|
| Special Warranty Deed | $409,500 | None Listed On Document |
Mortgage History
| Date | Status | Loan Amount | Loan Type |
|---|---|---|---|
| Open | $327,600 | New Conventional |
Source: REcolorado®
MLS Number: 3426545
APN: R8971169
- 368 Bonneville Ave
- 503 S Rollie Ave Unit 7A
- 503 S Rollie Ave Unit 13C
- 529 Beckwourth Ave
- Portico Plan at The Courtyards at Lupton Village
- Capri IV Plan at The Courtyards at Lupton Village
- Palazzo Plan at The Courtyards at Lupton Village
- Promenade III Plan at The Courtyards at Lupton Village
- 375 Josef Cir
- 374 Josef Cir
- 367 Josef Cir
- 359 Josef Cir
- 308 Josef Cir
- 307 Josef Cir
- 311 Josef Cir
- 331 Josef Cir
- 0 S Denver Ave Unit REC2837562
- 242 S Roland Ave
- 608 S Cabernet Ave
- 612 Cabernet Ave







