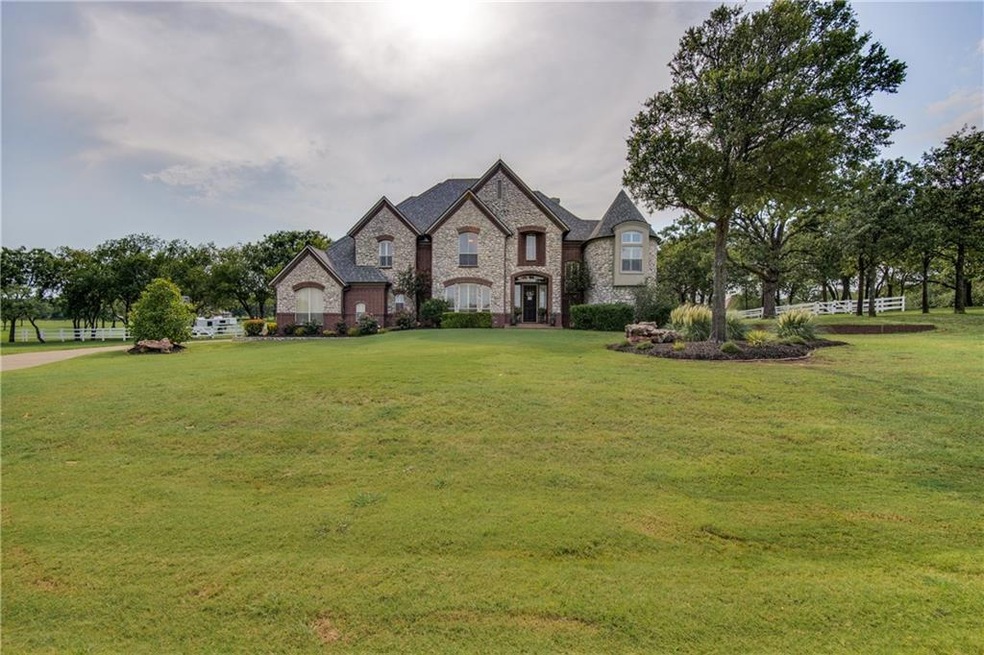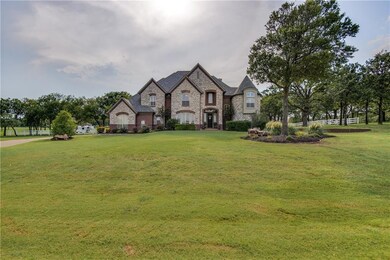
419 E Hickory Ridge Cir Argyle, TX 76226
Highlights
- Equestrian Center
- RV or Boat Parking
- 2.5 Acre Lot
- Hilltop Elementary School Rated A
- Solar Power System
- Dual Staircase
About This Home
As of December 2017Beautiful Horse property! This home features 5 bedrooms, 4 full bathrooms, half bathroom, plus a study. Home has 3 fireplaces, formal living and dining and large gameroom upstairs. There is a wet bar both upstairs and downstairs making this home perfect for entertaining. Master bedroom plus additional bedroom on the first floor. Master bedroom includes custom ceiling, plantation shutters, and spa-like bathroom. Master closet is a reinforced safe room. The study is located between the first and second floor. Outside has a large covered patio and balcony and space for RV parking. This serene property has beautiful, mature trees and is cross fenced and ready for your horses!
Home Details
Home Type
- Single Family
Est. Annual Taxes
- $21,356
Year Built
- Built in 1999
Lot Details
- 2.5 Acre Lot
- Wrought Iron Fence
- Vinyl Fence
- Aluminum or Metal Fence
- Landscaped
- Interior Lot
- Sprinkler System
- Many Trees
- Large Grassy Backyard
HOA Fees
- $38 Monthly HOA Fees
Parking
- 3 Car Attached Garage
- Garage Door Opener
- RV or Boat Parking
Home Design
- Traditional Architecture
- Brick Exterior Construction
- Slab Foundation
- Composition Roof
Interior Spaces
- 4,922 Sq Ft Home
- 2-Story Property
- Wet Bar
- Central Vacuum
- Dual Staircase
- Sound System
- Wired For A Flat Screen TV
- Paneling
- Wainscoting
- Vaulted Ceiling
- Ceiling Fan
- Decorative Lighting
- 3 Fireplaces
- Wood Burning Fireplace
- Gas Log Fireplace
- <<energyStarQualifiedWindowsToken>>
- Plantation Shutters
- Bay Window
- Loft
- Attic Fan
Kitchen
- Double Convection Oven
- Electric Oven
- Plumbed For Gas In Kitchen
- Gas Cooktop
- <<microwave>>
- Plumbed For Ice Maker
- Dishwasher
- Trash Compactor
- Disposal
Flooring
- Wood
- Carpet
- Stone
Bedrooms and Bathrooms
- 5 Bedrooms
Laundry
- Full Size Washer or Dryer
- Washer and Gas Dryer Hookup
Home Security
- Wireless Security System
- Security Lights
- Carbon Monoxide Detectors
- Fire and Smoke Detector
Eco-Friendly Details
- Energy-Efficient Appliances
- Energy-Efficient Insulation
- Energy-Efficient Doors
- Rain or Freeze Sensor
- Energy-Efficient Thermostat
- Enhanced Air Filtration
- Solar Power System
Outdoor Features
- Balcony
- Covered patio or porch
- Fire Pit
- Exterior Lighting
- Rain Gutters
Schools
- Hilltop Elementary School
- Argyle Middle School
- Argyle High School
Farming
- Pasture
Horse Facilities and Amenities
- Equestrian Center
- Horses Allowed On Property
- Barn or Stable
- Arena
Utilities
- Humidity Control
- Central Heating and Cooling System
- Vented Exhaust Fan
- Heating System Uses Natural Gas
- Underground Utilities
- Individual Gas Meter
- Water Filtration System
- Gas Water Heater
- Water Purifier
- Aerobic Septic System
- High Speed Internet
- Cable TV Available
Community Details
- Association fees include maintenance structure, management fees
- See Agent HOA
- Hickory Hill Estate Subdivision
- Mandatory home owners association
Listing and Financial Details
- Legal Lot and Block 4 / A
- Assessor Parcel Number R583011
- $13,663 per year unexempt tax
Ownership History
Purchase Details
Home Financials for this Owner
Home Financials are based on the most recent Mortgage that was taken out on this home.Purchase Details
Home Financials for this Owner
Home Financials are based on the most recent Mortgage that was taken out on this home.Purchase Details
Home Financials for this Owner
Home Financials are based on the most recent Mortgage that was taken out on this home.Purchase Details
Home Financials for this Owner
Home Financials are based on the most recent Mortgage that was taken out on this home.Purchase Details
Home Financials for this Owner
Home Financials are based on the most recent Mortgage that was taken out on this home.Similar Homes in Argyle, TX
Home Values in the Area
Average Home Value in this Area
Purchase History
| Date | Type | Sale Price | Title Company |
|---|---|---|---|
| Vendors Lien | -- | None Available | |
| Vendors Lien | -- | Allegiance Title Co | |
| Vendors Lien | -- | Reunion Title | |
| Vendors Lien | -- | -- | |
| Vendors Lien | -- | -- |
Mortgage History
| Date | Status | Loan Amount | Loan Type |
|---|---|---|---|
| Open | $548,250 | New Conventional | |
| Closed | $80,000 | Stand Alone Second | |
| Closed | $424,100 | New Conventional | |
| Closed | $219,400 | Stand Alone Second | |
| Previous Owner | $417,000 | Purchase Money Mortgage | |
| Previous Owner | $556,000 | Purchase Money Mortgage | |
| Previous Owner | $592,000 | Credit Line Revolving | |
| Previous Owner | $487,500 | Credit Line Revolving | |
| Previous Owner | $422,500 | No Value Available | |
| Previous Owner | $405,440 | Purchase Money Mortgage | |
| Closed | $69,500 | No Value Available |
Property History
| Date | Event | Price | Change | Sq Ft Price |
|---|---|---|---|---|
| 04/22/2025 04/22/25 | For Sale | $1,770,000 | +125.5% | $347 / Sq Ft |
| 12/15/2017 12/15/17 | Sold | -- | -- | -- |
| 10/29/2017 10/29/17 | Pending | -- | -- | -- |
| 08/24/2017 08/24/17 | For Sale | $785,000 | +16426.3% | $159 / Sq Ft |
| 09/03/2012 09/03/12 | Sold | -- | -- | -- |
| 08/04/2012 08/04/12 | Pending | -- | -- | -- |
| 07/23/2012 07/23/12 | For Sale | $4,750 | -- | $1 / Sq Ft |
Tax History Compared to Growth
Tax History
| Year | Tax Paid | Tax Assessment Tax Assessment Total Assessment is a certain percentage of the fair market value that is determined by local assessors to be the total taxable value of land and additions on the property. | Land | Improvement |
|---|---|---|---|---|
| 2024 | $21,356 | $1,137,261 | $0 | $0 |
| 2023 | $17,591 | $1,033,874 | $245,025 | $992,495 |
| 2022 | $19,492 | $939,885 | $245,025 | $852,194 |
| 2021 | $18,130 | $854,441 | $245,025 | $609,416 |
| 2020 | $19,326 | $866,326 | $245,025 | $621,301 |
| 2019 | $19,752 | $855,765 | $245,025 | $644,688 |
| 2018 | $17,190 | $740,811 | $245,025 | $495,786 |
| 2017 | $15,029 | $649,000 | $245,025 | $501,174 |
| 2016 | $13,663 | $590,000 | $245,025 | $344,975 |
| 2015 | $13,292 | $568,100 | $185,130 | $382,970 |
| 2014 | $13,292 | $568,100 | $185,130 | $382,970 |
| 2013 | -- | $568,100 | $185,130 | $382,970 |
Agents Affiliated with this Home
-
Amy Cook
A
Seller's Agent in 2025
Amy Cook
Real Estate Station LLC
(214) 435-0699
4 in this area
5 Total Sales
-
Dan Combe

Seller's Agent in 2017
Dan Combe
WELCOMBE HOME LLC
(817) 800-0007
60 Total Sales
-
M
Seller's Agent in 2012
Marcia Monaco
RE/MAX
-
P
Buyer's Agent in 2012
Patrick Fields
Private Label Realty
Map
Source: North Texas Real Estate Information Systems (NTREIS)
MLS Number: 13678063
APN: R583011
- 525 E Hickory Hill Rd
- 421 Dallas St
- 409 Dallas St
- 1302 Avalon Ct
- 511 Village Way
- 517 Hearth Terrace
- 513 Hearth Terrace
- 320 Collins St
- 214 Chisholm Trail
- 107 Denton St E
- 406 Hearth Terrace
- 211 Denton St E
- 116 Dallas St
- 207 Chisholm Trail
- 502 Cypress St
- 204 Oregon Trail
- 201 Oregon Trail
- 114 Denton St E
- 403 Trigger Trail
- 424 Trigger Trail

