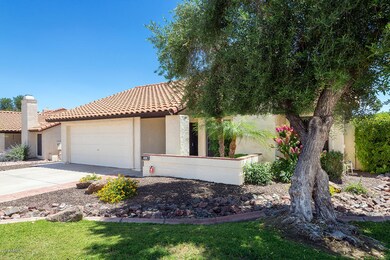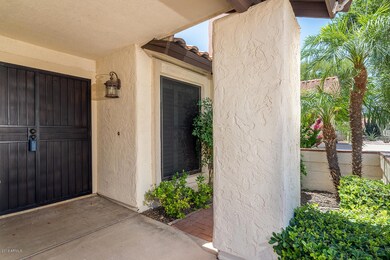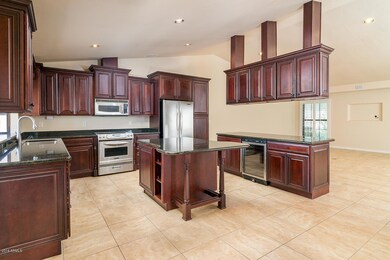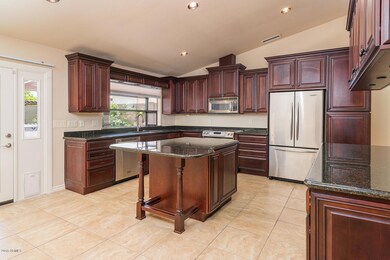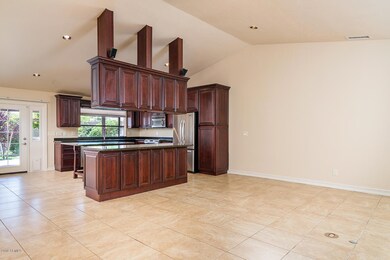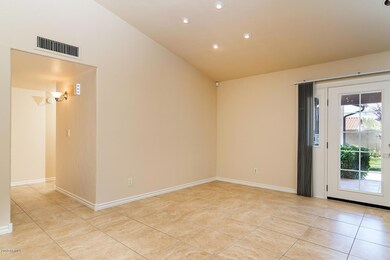
419 E Susan Ln Tempe, AZ 85281
North Tempe NeighborhoodHighlights
- Above Ground Spa
- Vaulted Ceiling
- Granite Countertops
- 0.15 Acre Lot
- Santa Barbara Architecture
- Covered patio or porch
About This Home
As of December 2021STUNNING remodel! This home is truly a “one of a kind,” RARE FIND OPEN FLOOR PLAN concept in highly sought-after Marlborough Park Estates! 2012 roof! 2014 AC! Gourmet kitchen boasts custom cherry wood cabinets with crown molding and under-cabinet lighting, updated hardware, center island, separate breakfast bar, granite slab counter tops, upgraded stainless steel appliances, faucet and sink; wine fridge, recessed lighting, large eat-in kitchen area, and cabinet pantry with built-in spice racks. This home is truly an entertainer’s dream! Spacious great room with switch-operated, 12 ft. movie/media screen (Epson projector and four 3-D glasses available via a separate bill of sale!) Attached Bose speakers convey. Perfect for movie-night! 20" porcelain tile flooring throughout with carpet (NEW!) in bedrooms only. Master suite has separate French door exit to back patio. Master bathroom has enormous shower with tile surrounds, large bench and custom glass door enclosure; two shower heads/wands and overhead rain shower head! Stone vanity top and double sinks in master; upgraded faucets, lights and fixtures; and linen cabinet for extra storage! Good size secondary bedrooms. Secondary bathroom remodeled with granite vanity top, tile surrounds in shower and upgraded sink, faucet, light and fixtures. Exit kitchen through French door to BEAUTIFULLY LANDSCAPED, pool-size backyard with extended patio area with pavers and large grass area! Above ground hot tub has pergola cover and custom-built stair-step to match covered patio area. Extra storage area/ gated space on side yard. Speakers on back of home convey! Plantation shutters at front of home and in master suite. Brushed-nickel hardware. Wood blinds. Custom woodwork at windows. Security doors on front and back of home. The upgrades are endless!
Last Agent to Sell the Property
West USA Realty License #SA568277000 Listed on: 05/06/2016

Home Details
Home Type
- Single Family
Est. Annual Taxes
- $2,095
Year Built
- Built in 1983
Lot Details
- 6,508 Sq Ft Lot
- Block Wall Fence
- Front and Back Yard Sprinklers
- Sprinklers on Timer
- Grass Covered Lot
HOA Fees
- $37 Monthly HOA Fees
Parking
- 2 Car Garage
- Garage Door Opener
Home Design
- Santa Barbara Architecture
- Spanish Architecture
- Wood Frame Construction
- Tile Roof
- Stucco
Interior Spaces
- 1,660 Sq Ft Home
- 1-Story Property
- Vaulted Ceiling
- Ceiling Fan
- Double Pane Windows
- Solar Screens
Kitchen
- Eat-In Kitchen
- Breakfast Bar
- <<builtInMicrowave>>
- Dishwasher
- Kitchen Island
- Granite Countertops
Flooring
- Carpet
- Tile
Bedrooms and Bathrooms
- 3 Bedrooms
- Primary Bathroom is a Full Bathroom
- 2 Bathrooms
- Dual Vanity Sinks in Primary Bathroom
Laundry
- Laundry in unit
- Dryer
- Washer
Outdoor Features
- Above Ground Spa
- Covered patio or porch
Schools
- Cecil Shamley Elementary School
- Mckemy Middle School
- Mcclintock High School
Utilities
- Refrigerated Cooling System
- Heating Available
- High Speed Internet
- Cable TV Available
Additional Features
- No Interior Steps
- Property is near a bus stop
Community Details
- Association fees include ground maintenance
- Marlborough Park Est Association, Phone Number (480) 759-4945
- Built by Marlborough
- Marlborough Park Estates Subdivision
Listing and Financial Details
- Tax Lot 92
- Assessor Parcel Number 132-02-094
Ownership History
Purchase Details
Purchase Details
Home Financials for this Owner
Home Financials are based on the most recent Mortgage that was taken out on this home.Purchase Details
Home Financials for this Owner
Home Financials are based on the most recent Mortgage that was taken out on this home.Purchase Details
Home Financials for this Owner
Home Financials are based on the most recent Mortgage that was taken out on this home.Purchase Details
Home Financials for this Owner
Home Financials are based on the most recent Mortgage that was taken out on this home.Purchase Details
Home Financials for this Owner
Home Financials are based on the most recent Mortgage that was taken out on this home.Purchase Details
Home Financials for this Owner
Home Financials are based on the most recent Mortgage that was taken out on this home.Similar Homes in Tempe, AZ
Home Values in the Area
Average Home Value in this Area
Purchase History
| Date | Type | Sale Price | Title Company |
|---|---|---|---|
| Warranty Deed | $593,000 | Fidelity Natl Ttl Agcy Inc | |
| Interfamily Deed Transfer | -- | Magnus Title Agency | |
| Warranty Deed | $310,000 | Empire West Title Agency | |
| Warranty Deed | $189,000 | Chicago Title Agency Inc | |
| Warranty Deed | $438,000 | First American Title Ins Co | |
| Warranty Deed | $308,500 | -- | |
| Cash Sale Deed | $305,000 | -- |
Mortgage History
| Date | Status | Loan Amount | Loan Type |
|---|---|---|---|
| Previous Owner | $230,750 | New Conventional | |
| Previous Owner | $248,000 | New Conventional | |
| Previous Owner | $875,000 | Stand Alone Refi Refinance Of Original Loan | |
| Previous Owner | $142,000 | New Conventional | |
| Previous Owner | $184,150 | FHA | |
| Previous Owner | $65,700 | Stand Alone Second | |
| Previous Owner | $350,400 | New Conventional | |
| Previous Owner | $350,000 | Unknown | |
| Previous Owner | $246,800 | New Conventional | |
| Previous Owner | $46,400 | Credit Line Revolving | |
| Closed | $61,700 | No Value Available |
Property History
| Date | Event | Price | Change | Sq Ft Price |
|---|---|---|---|---|
| 12/15/2021 12/15/21 | Sold | $590,000 | -1.0% | $355 / Sq Ft |
| 11/26/2021 11/26/21 | Pending | -- | -- | -- |
| 11/10/2021 11/10/21 | For Sale | $596,000 | +92.3% | $359 / Sq Ft |
| 08/26/2016 08/26/16 | Sold | $310,000 | -5.8% | $187 / Sq Ft |
| 06/16/2016 06/16/16 | Price Changed | $329,000 | -2.9% | $198 / Sq Ft |
| 06/06/2016 06/06/16 | Price Changed | $339,000 | -4.5% | $204 / Sq Ft |
| 06/02/2016 06/02/16 | Price Changed | $354,900 | -2.7% | $214 / Sq Ft |
| 05/11/2016 05/11/16 | Price Changed | $364,900 | -2.7% | $220 / Sq Ft |
| 05/05/2016 05/05/16 | For Sale | $375,000 | +98.4% | $226 / Sq Ft |
| 02/09/2012 02/09/12 | Sold | $189,000 | 0.0% | $114 / Sq Ft |
| 12/05/2011 12/05/11 | For Sale | $189,000 | -- | $114 / Sq Ft |
Tax History Compared to Growth
Tax History
| Year | Tax Paid | Tax Assessment Tax Assessment Total Assessment is a certain percentage of the fair market value that is determined by local assessors to be the total taxable value of land and additions on the property. | Land | Improvement |
|---|---|---|---|---|
| 2025 | $2,532 | $26,143 | -- | -- |
| 2024 | $2,501 | $24,898 | -- | -- |
| 2023 | $2,501 | $42,830 | $8,560 | $34,270 |
| 2022 | $2,388 | $30,080 | $6,010 | $24,070 |
| 2021 | $2,435 | $29,700 | $5,940 | $23,760 |
| 2020 | $2,354 | $29,980 | $5,990 | $23,990 |
| 2019 | $2,309 | $26,610 | $5,320 | $21,290 |
| 2018 | $2,247 | $26,010 | $5,200 | $20,810 |
| 2017 | $2,177 | $23,280 | $4,650 | $18,630 |
| 2016 | $2,167 | $22,220 | $4,440 | $17,780 |
| 2015 | $2,095 | $21,820 | $4,360 | $17,460 |
Agents Affiliated with this Home
-
Mark Biggins

Seller's Agent in 2021
Mark Biggins
ADG Properties
(415) 747-7227
8 in this area
3,336 Total Sales
-
Charles DeLong

Buyer's Agent in 2021
Charles DeLong
HomeSmart
(480) 415-7818
1 in this area
134 Total Sales
-
Lisa Miguel

Seller's Agent in 2016
Lisa Miguel
West USA Realty
(480) 444-6058
142 Total Sales
-
Sarah Levine

Buyer's Agent in 2016
Sarah Levine
Attorneys Realty
(602) 359-0896
1 Total Sale
-
Seth Rich

Seller's Agent in 2012
Seth Rich
E & G Real Estate Services
(602) 565-2999
46 Total Sales
Map
Source: Arizona Regional Multiple Listing Service (ARMLS)
MLS Number: 5438636
APN: 132-02-094
- 401 E Barbara Dr
- 1549 N La Rosa Dr
- 1658 N Sierra Vista Dr
- 2100 N Normal Ave
- 2111 N Van Ness Ave
- 207 E Papago Dr
- 2107 N Campo Allegre Dr
- 925 N College Ave Unit E119
- 355 E Fillmore St
- 1006 E Weber Dr
- 1061 E Susan Ln
- 925 E Henry St
- 1004 E Tempe Dr
- 1016 E Tempe Dr
- 7250 E Mckellips Rd
- 609 E Mesquite Cir Unit D-132
- 609 E Mesquite Cir Unit D133
- 609 E Mesquite Cir Unit D 131
- 954 E Henry St
- 700 E Mesquite Cir Unit O210

