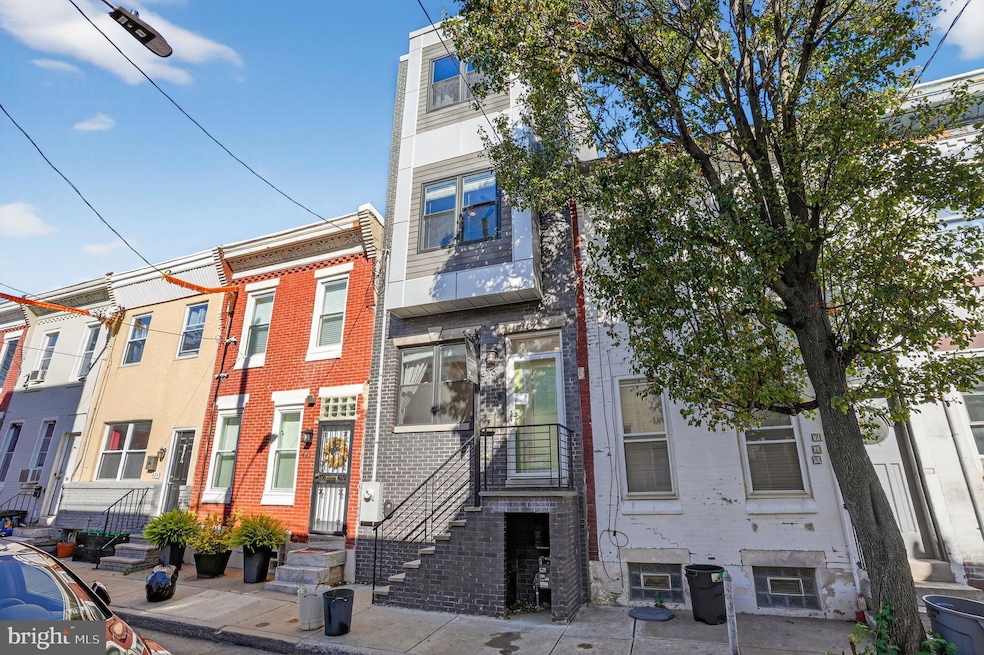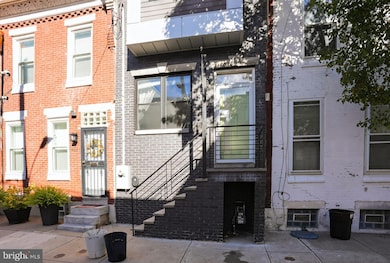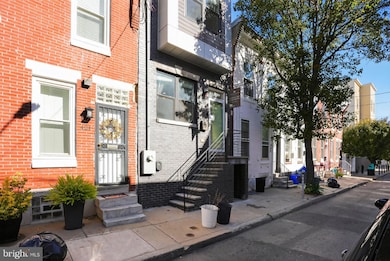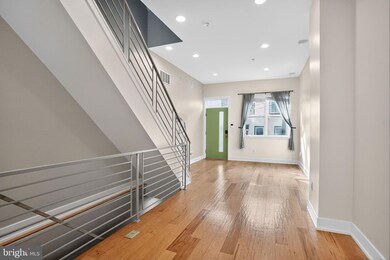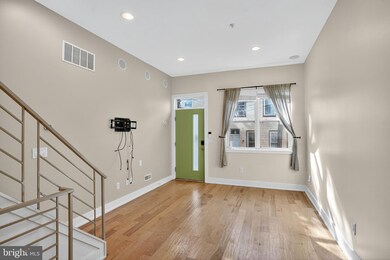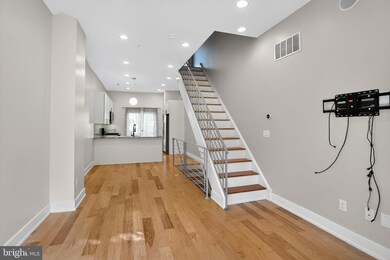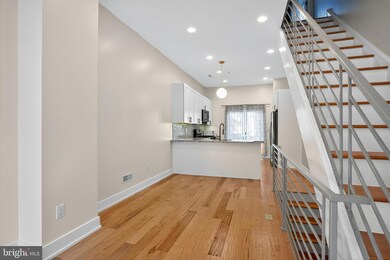419 Emily St Philadelphia, PA 19148
Greenwich NeighborhoodHighlights
- Deck
- Stainless Steel Appliances
- Forced Air Heating and Cooling System
- Traditional Architecture
- Patio
- 2-minute walk to Growing Home Community Gardens
About This Home
Bright and sunny three bedroom, three bathroom, house in South Philly. Updated finishes, recessed & accent lights, and hardwood floors. Kitchen features granite countertops and stainless steel appliances. The second floor has two spacious bedrooms and a hall bathroom with tub and double vanity. The third floor a primary bedroom has large multiple closets and en suite bathroom with double vanity and glass enclosed walk-in shower. The finished basement provides a large additional living space and a full bathroom. This home features two private outdoor spaces, an expansive roof deck with skyline views, and a back patio just off of the kitchen. Central air-conditioning and in unit washer and dryer. Tenant is responsible for all utilities.
Listing Agent
(215) 564-7656 alejandro.franqui@gmail.com Solo Real Estate, Inc. License #rs291770 Listed on: 11/10/2025
Townhouse Details
Home Type
- Townhome
Est. Annual Taxes
- $1,091
Year Built
- Built in 2018
Lot Details
- 658 Sq Ft Lot
- Lot Dimensions are 14.00 x 47.00
Home Design
- Traditional Architecture
- Concrete Perimeter Foundation
- Masonry
Interior Spaces
- Property has 3 Levels
- Laundry in unit
- Finished Basement
Kitchen
- Dishwasher
- Stainless Steel Appliances
Bedrooms and Bathrooms
- 3 Main Level Bedrooms
- 3 Full Bathrooms
Outdoor Features
- Deck
- Patio
Utilities
- Forced Air Heating and Cooling System
- Natural Gas Water Heater
Listing and Financial Details
- Residential Lease
- Security Deposit $2,800
- Tenant pays for electricity, gas, water
- No Smoking Allowed
- 7-Month Min and 19-Month Max Lease Term
- Available 11/10/25
- $40 Application Fee
- Assessor Parcel Number 392038200
Community Details
Overview
- Dickinson Narrows Subdivision
Pet Policy
- Limit on the number of pets
Map
Source: Bright MLS
MLS Number: PAPH2556190
APN: 392038200
- 419 Mercy St
- 439 Mercy St
- 441 Mercy St
- 2031 S 4th St
- 2013 S 5th St
- 416 Dudley St
- 2000 E Moyamensing Ave
- 512 Mercy St
- 441 Winton St
- 1932 E Moyamensing Ave
- 436 Hoffman St
- 367 Winton St
- 442 Winton St
- 335 Mercy St
- 2141 S 5th St
- 432 Mifflin St
- 532 Dudley St
- 315 Cantrell St
- 534 Dudley St
- 632 34 Jackson St
- 443 Emily St
- 2038 S 4th St Unit 2038 2nd floor
- 524 Dudley St
- 341 Cantrell St
- 338 Snyder Ave
- 313 Mercy St
- 1915 S Galloway St
- 1828 S 5th St
- 510 Mcclellan St
- 2025 S 3rd St Unit 3
- 1805 S 5th St
- 622 Mcclellan St
- 1720 S 4th St Unit Floor 3
- 1720 S 4th St Unit 3RD FLOOR
- 140 Mercy St
- 617 Mcclellan St
- 1902 S 7th St
- 160 Mcclellan St
- 1711 S 5th St Unit 3
- 1711 S 5th St Unit 4-5
