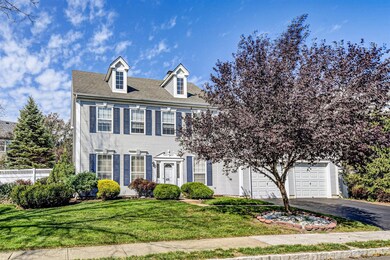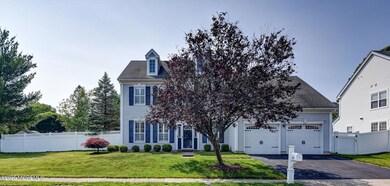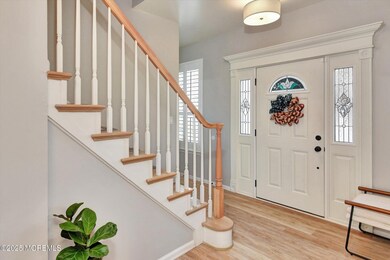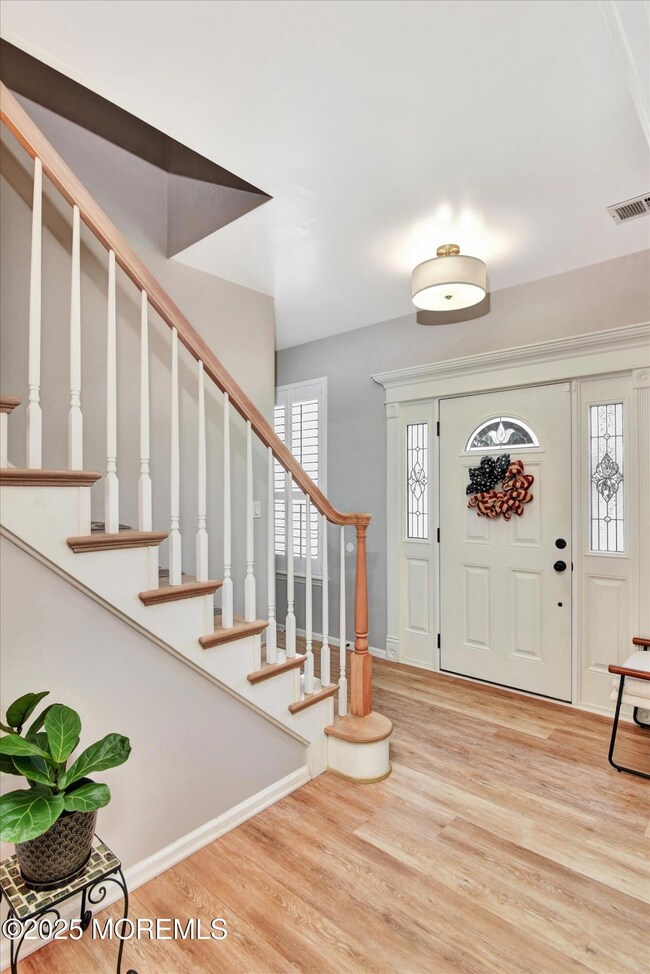
419 Perry St Morganville, NJ 07751
Estimated payment $5,747/month
Highlights
- Spa
- Colonial Architecture
- Granite Countertops
- Robertsville Elementary School Rated A-
- Attic
- No HOA
About This Home
Beautiful colonial in well sought after 'Woods' @Marlboro w/ 4 BR,2.5 features recent updated kitchen and baths, newer fl, fresh paint, 9 ft ceilings, gorgeous columns, crown and decorative molding. Updated kitchen w/ALL newer ss appliances, farmhouse sink, quartz CT, beautiful back splash, 2 pantries, breakfast bar, & eat-in. Open layout FE w/21 ft. vaulted ceiling, skylights, clean gas FP w/newer front. MBR suite features vaulted ceiling, 2 WICs, stunning newer full bath w/marble fl, double sinks, modern shower, crown molding. Fully fenced private backyard w/large paver patio, sprinkler system, perfect set up for entertaining. Recent upgrades include: light fixtures, ceiling fans, shutter style window blinds, garage door motors w/cameras, Ring security system includes motion sensor and cameras. Convenient to major highways, NYC buses, shopping, Freehold regional + MCVSD schools, parks, restaurants, much more! 1st fl hardwood underneath. Estimated sq ft per tax recored. NO basement! No Photos or Videos allowed pls.
Listing Agent
Keller Williams Realty West Monmouth License #1650219 Listed on: 06/04/2025

Home Details
Home Type
- Single Family
Est. Annual Taxes
- $12,787
Year Built
- Built in 1994
Lot Details
- 9,148 Sq Ft Lot
- Lot Dimensions are 105 x 89
- Fenced
- Sprinkler System
Parking
- 2 Car Direct Access Garage
- Oversized Parking
- Garage Door Opener
- Driveway
- On-Street Parking
Home Design
- Colonial Architecture
- Shingle Roof
- Vinyl Siding
Interior Spaces
- 2,244 Sq Ft Home
- 2-Story Property
- Crown Molding
- Ceiling height of 9 feet on the main level
- Ceiling Fan
- Skylights
- Recessed Lighting
- Light Fixtures
- Gas Fireplace
- Blinds
- Window Screens
- Sliding Doors
- Family Room
- Living Room
- Breakfast Room
- Dining Room
- Pull Down Stairs to Attic
Kitchen
- Eat-In Kitchen
- Breakfast Bar
- Gas Cooktop
- <<microwave>>
- Dishwasher
- Granite Countertops
Flooring
- Linoleum
- Ceramic Tile
Bedrooms and Bathrooms
- 4 Bedrooms
- Primary bedroom located on second floor
- Walk-In Closet
- Primary Bathroom is a Full Bathroom
- Primary Bathroom includes a Walk-In Shower
Laundry
- Laundry Room
- Dryer
- Washer
Outdoor Features
- Spa
- Patio
- Exterior Lighting
- Shed
Utilities
- Forced Air Heating and Cooling System
- Heating System Uses Natural Gas
- Natural Gas Water Heater
Listing and Financial Details
- Exclusions: Fridge & freezer in garage, 3 indoor security cameras & personal items.
- Assessor Parcel Number 30-00119-07-00007
Community Details
Overview
- No Home Owners Association
- Marlboro Woods Subdivision
Recreation
- Tennis Courts
- Community Playground
- Jogging Path
Map
Home Values in the Area
Average Home Value in this Area
Tax History
| Year | Tax Paid | Tax Assessment Tax Assessment Total Assessment is a certain percentage of the fair market value that is determined by local assessors to be the total taxable value of land and additions on the property. | Land | Improvement |
|---|---|---|---|---|
| 2024 | $12,234 | $506,800 | $240,400 | $266,400 |
| 2023 | $12,234 | $506,800 | $240,400 | $266,400 |
| 2022 | $11,890 | $506,800 | $240,400 | $266,400 |
| 2021 | $11,727 | $506,800 | $240,400 | $266,400 |
| 2020 | $11,717 | $506,800 | $240,400 | $266,400 |
| 2019 | $11,727 | $506,800 | $240,400 | $266,400 |
| 2018 | $11,525 | $506,800 | $240,400 | $266,400 |
| 2017 | $11,302 | $506,800 | $240,400 | $266,400 |
| 2016 | $11,256 | $506,800 | $240,400 | $266,400 |
| 2015 | $11,205 | $512,100 | $240,400 | $271,700 |
| 2014 | $9,574 | $432,800 | $175,400 | $257,400 |
Property History
| Date | Event | Price | Change | Sq Ft Price |
|---|---|---|---|---|
| 06/09/2025 06/09/25 | Pending | -- | -- | -- |
| 06/04/2025 06/04/25 | For Sale | $845,000 | +41.1% | $377 / Sq Ft |
| 12/29/2020 12/29/20 | Sold | $599,000 | 0.0% | $267 / Sq Ft |
| 11/05/2020 11/05/20 | Pending | -- | -- | -- |
| 10/28/2020 10/28/20 | Price Changed | $599,000 | -2.6% | $267 / Sq Ft |
| 10/09/2020 10/09/20 | For Sale | $615,000 | +19.4% | $274 / Sq Ft |
| 06/15/2018 06/15/18 | Sold | $515,000 | -- | $230 / Sq Ft |
Purchase History
| Date | Type | Sale Price | Title Company |
|---|---|---|---|
| Deed | $599,000 | Monarch Title Agency Inc | |
| Deed | $599,000 | Land Title | |
| Deed | $257,500 | -- | |
| Deed | $364,000 | -- | |
| Deed | $188,666 | -- |
Mortgage History
| Date | Status | Loan Amount | Loan Type |
|---|---|---|---|
| Open | $21,000 | Credit Line Revolving | |
| Open | $620,564 | VA | |
| Closed | $620,564 | VA | |
| Previous Owner | $374,229 | New Conventional | |
| Previous Owner | $412,000 | No Value Available | |
| Previous Owner | -- | No Value Available | |
| Previous Owner | $412,000 | New Conventional | |
| Previous Owner | $244,000 | No Value Available | |
| Previous Owner | $168,000 | No Value Available |
Similar Homes in the area
Source: MOREMLS (Monmouth Ocean Regional REALTORS®)
MLS Number: 22515552
APN: 30-00119-07-00007
- 38 Samantha Dr
- 60 Bernadette Rd
- 308 Clare Ct
- 319 Provincial Dr
- 0 Falson Ln Unit 22433575
- 59 Falson Ln
- 0 Texas Rd
- 608 Texas Rd
- 01 Texas Rd
- 53 Kirschman Dr
- 0-0 Westley Rd
- 25 Wicker Place
- 6 Dorchester Ct
- 15 Pemberton Dr
- 134 Greenwood Rd
- 403 Ticetown Rd
- 56 Higgins Rd
- 24 Higgins Rd
- 47 Winding Brook Dr
- 7 Manor Ct






