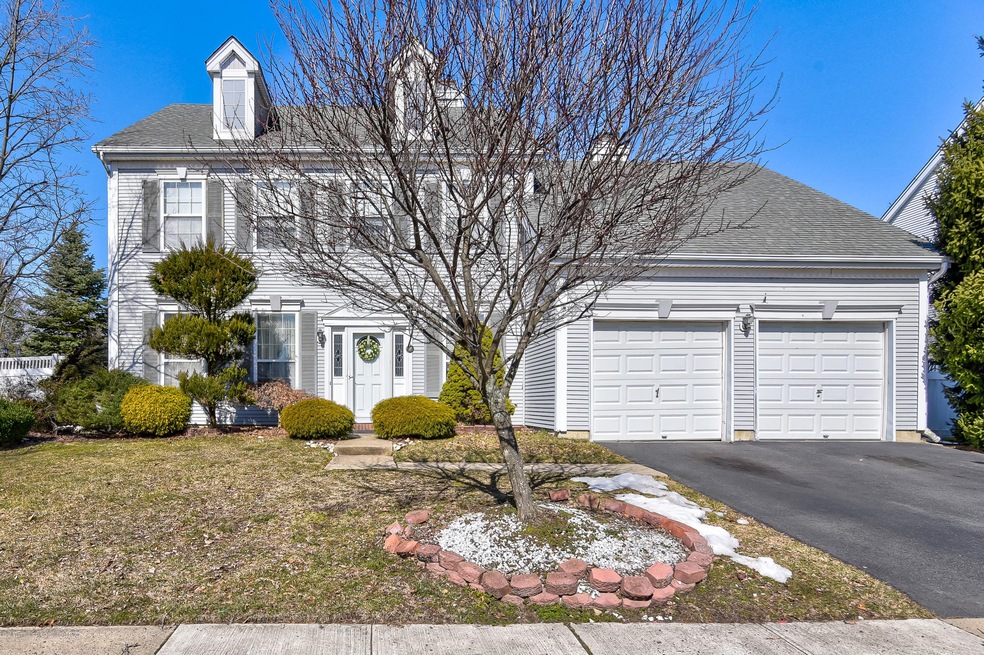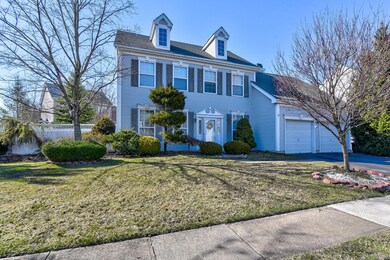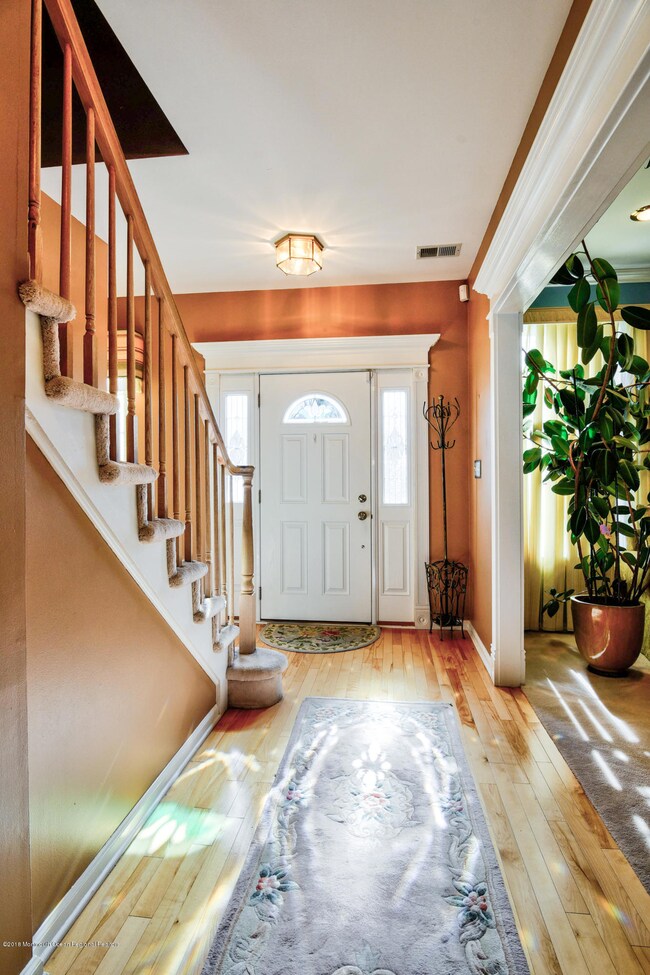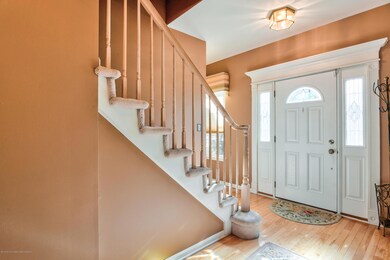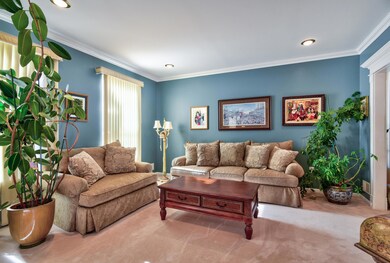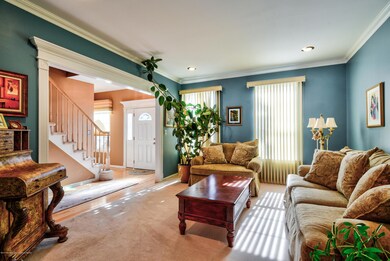
419 Perry St Morganville, NJ 07751
Highlights
- Indoor Spa
- Colonial Architecture
- Attic
- Robertsville Elementary School Rated A-
- Wood Flooring
- Granite Countertops
About This Home
As of December 2020Beautiful colonial home in ''The Woods'' at Marlboro with 4 bedrooms,2.5 bath features 9 ft ceilings, gorgeous columns, crown and decorative molding. Updated kitchen w/ss appliances, cherry cabinetry, silestone counter tops, two pantries, breakfast bar, & eat-in. Open layout family room with 21 ft. vaulted ceiling, skylights, clean gas fireplace. Master suite features vaulted ceiling, 2 WIC, stunning full bath with Jacuzzi shower system. Fully fenced private backyard with large paver patio, sprinkler system, hot tub, & patio heater, perfect set up for entertaining. Also wireless security system and sound system. Convenient to major highways, NYC buses, shopping, Freehold regional schools, parks, and restaurants! Estimated sq ft from tax record. NO BASEMENT.
Last Agent to Sell the Property
Keller Williams Realty West Monmouth License #1650219 Listed on: 03/29/2018

Home Details
Home Type
- Single Family
Est. Annual Taxes
- $11,302
Year Built
- Built in 1994
Lot Details
- Lot Dimensions are 105 x 89
- Sprinkler System
Parking
- 2 Car Direct Access Garage
- Garage Door Opener
- Driveway
- On-Street Parking
Home Design
- Colonial Architecture
- Shingle Roof
- Vinyl Siding
Interior Spaces
- 2,244 Sq Ft Home
- 2-Story Property
- Crown Molding
- Ceiling height of 9 feet on the main level
- Ceiling Fan
- Skylights
- Recessed Lighting
- Light Fixtures
- Gas Fireplace
- Blinds
- Sliding Doors
- Family Room
- Living Room
- Breakfast Room
- Dining Room
- Indoor Spa
- Pull Down Stairs to Attic
- Home Security System
- Laundry Room
Kitchen
- Eat-In Kitchen
- Breakfast Bar
- <<builtInOvenToken>>
- Gas Cooktop
- <<microwave>>
- Dishwasher
- Granite Countertops
Flooring
- Wood
- Wall to Wall Carpet
- Ceramic Tile
Bedrooms and Bathrooms
- 4 Bedrooms
- Primary bedroom located on second floor
- Walk-In Closet
- Primary Bathroom is a Full Bathroom
- Primary Bathroom includes a Walk-In Shower
Outdoor Features
- Patio
- Exterior Lighting
- Outdoor Storage
- Storage Shed
Utilities
- Forced Air Heating and Cooling System
- Heating System Uses Natural Gas
- Natural Gas Water Heater
Community Details
- No Home Owners Association
- The Woods Subdivision
Listing and Financial Details
- Exclusions: DR chandelier, MBR curtains, garage fridge, patio furnitures, W&D, grill, TV, & personals.
- Assessor Parcel Number 30-00119-07-00007
Ownership History
Purchase Details
Home Financials for this Owner
Home Financials are based on the most recent Mortgage that was taken out on this home.Purchase Details
Home Financials for this Owner
Home Financials are based on the most recent Mortgage that was taken out on this home.Purchase Details
Home Financials for this Owner
Home Financials are based on the most recent Mortgage that was taken out on this home.Purchase Details
Home Financials for this Owner
Home Financials are based on the most recent Mortgage that was taken out on this home.Similar Homes in the area
Home Values in the Area
Average Home Value in this Area
Purchase History
| Date | Type | Sale Price | Title Company |
|---|---|---|---|
| Deed | $599,000 | Monarch Title Agency Inc | |
| Deed | $599,000 | Land Title | |
| Deed | $257,500 | -- | |
| Deed | $364,000 | -- | |
| Deed | $188,666 | -- |
Mortgage History
| Date | Status | Loan Amount | Loan Type |
|---|---|---|---|
| Open | $21,000 | Credit Line Revolving | |
| Open | $620,564 | VA | |
| Closed | $620,564 | VA | |
| Previous Owner | $374,229 | New Conventional | |
| Previous Owner | $412,000 | No Value Available | |
| Previous Owner | -- | No Value Available | |
| Previous Owner | $412,000 | New Conventional | |
| Previous Owner | $244,000 | No Value Available | |
| Previous Owner | $168,000 | No Value Available |
Property History
| Date | Event | Price | Change | Sq Ft Price |
|---|---|---|---|---|
| 06/09/2025 06/09/25 | Pending | -- | -- | -- |
| 06/04/2025 06/04/25 | For Sale | $845,000 | +41.1% | $377 / Sq Ft |
| 12/29/2020 12/29/20 | Sold | $599,000 | 0.0% | $267 / Sq Ft |
| 11/05/2020 11/05/20 | Pending | -- | -- | -- |
| 10/28/2020 10/28/20 | Price Changed | $599,000 | -2.6% | $267 / Sq Ft |
| 10/09/2020 10/09/20 | For Sale | $615,000 | +19.4% | $274 / Sq Ft |
| 06/15/2018 06/15/18 | Sold | $515,000 | -- | $230 / Sq Ft |
Tax History Compared to Growth
Tax History
| Year | Tax Paid | Tax Assessment Tax Assessment Total Assessment is a certain percentage of the fair market value that is determined by local assessors to be the total taxable value of land and additions on the property. | Land | Improvement |
|---|---|---|---|---|
| 2024 | $12,234 | $506,800 | $240,400 | $266,400 |
| 2023 | $12,234 | $506,800 | $240,400 | $266,400 |
| 2022 | $11,890 | $506,800 | $240,400 | $266,400 |
| 2021 | $11,727 | $506,800 | $240,400 | $266,400 |
| 2020 | $11,717 | $506,800 | $240,400 | $266,400 |
| 2019 | $11,727 | $506,800 | $240,400 | $266,400 |
| 2018 | $11,525 | $506,800 | $240,400 | $266,400 |
| 2017 | $11,302 | $506,800 | $240,400 | $266,400 |
| 2016 | $11,256 | $506,800 | $240,400 | $266,400 |
| 2015 | $11,205 | $512,100 | $240,400 | $271,700 |
| 2014 | $9,574 | $432,800 | $175,400 | $257,400 |
Agents Affiliated with this Home
-
Nancy Cheng

Seller's Agent in 2025
Nancy Cheng
Keller Williams Realty West Monmouth
(917) 415-4722
15 in this area
70 Total Sales
-
K
Buyer's Agent in 2025
Karen Vanechanos
Redfin Corporation
-
N
Buyer's Agent in 2020
NON MEMBER
VRI Homes
-
N
Buyer's Agent in 2020
NON MEMBER MORR
NON MEMBER
-
Anaita Tarapore

Buyer's Agent in 2018
Anaita Tarapore
EXP Realty
(732) 536-2210
28 in this area
85 Total Sales
Map
Source: MOREMLS (Monmouth Ocean Regional REALTORS®)
MLS Number: 21811438
APN: 30-00119-07-00007
- 38 Samantha Dr
- 60 Bernadette Rd
- 308 Clare Ct
- 319 Provincial Dr
- 0 Falson Ln Unit 22433575
- 59 Falson Ln
- 0 Texas Rd
- 608 Texas Rd
- 01 Texas Rd
- 53 Kirschman Dr
- 0-0 Westley Rd
- 25 Wicker Place
- 6 Dorchester Ct
- 15 Pemberton Dr
- 134 Greenwood Rd
- 403 Ticetown Rd
- 56 Higgins Rd
- 24 Higgins Rd
- 47 Winding Brook Dr
- 7 Manor Ct
