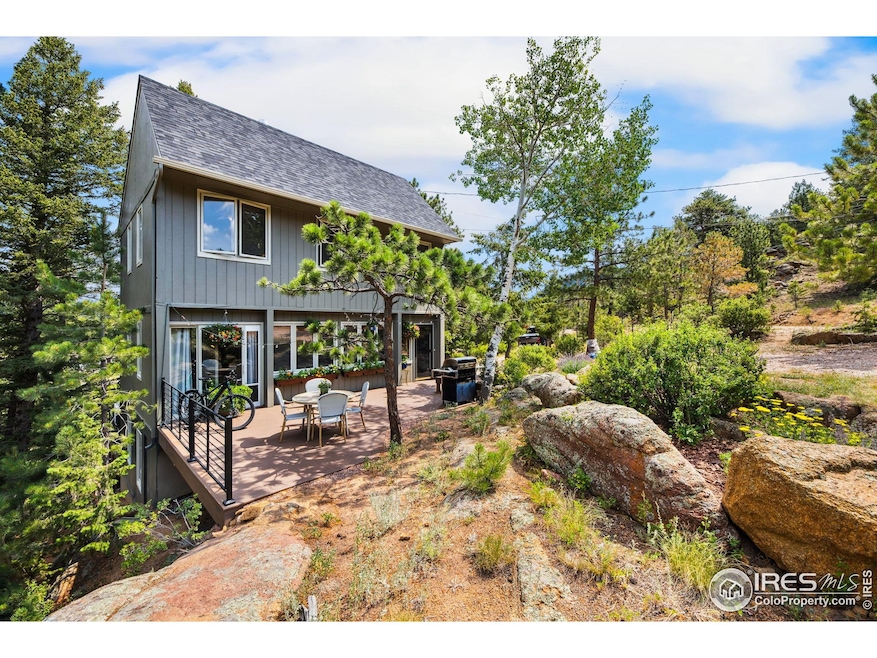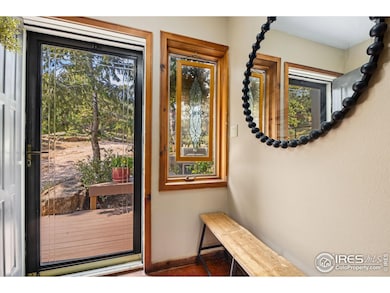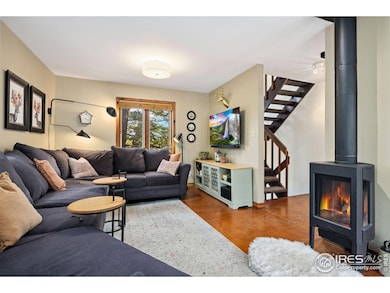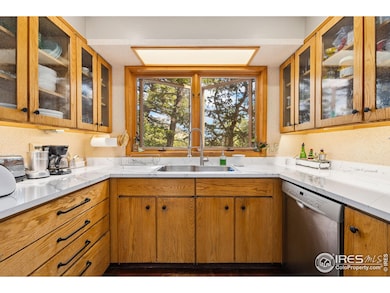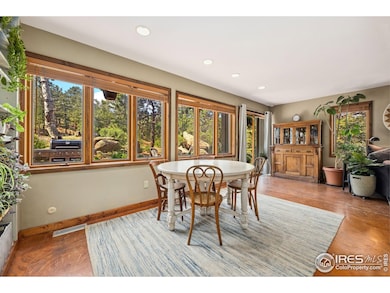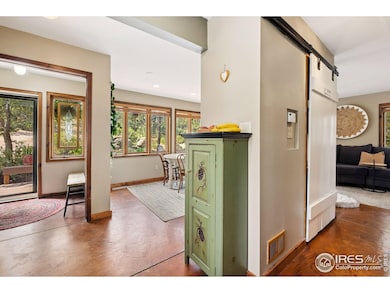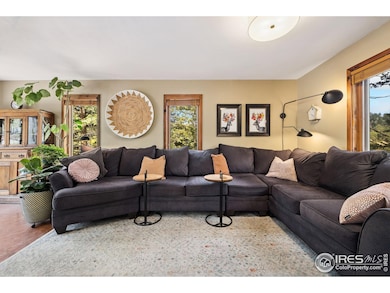
419 Whispering Pines Dr Estes Park, CO 80517
Estimated payment $4,156/month
Highlights
- Hot Property
- Deck
- Wooded Lot
- Horses Allowed On Property
- Contemporary Architecture
- Wood Flooring
About This Home
Discover mountain living with treehouse charm at 419 Whispering Pines! This 3-level home is filled with character, set on a beautifully treed lot in Estes Park's sought-after Carriage Hills neighborhood. With privacy, green space out back, and even a treehouse, this home offers a peaceful setting and a lifestyle that's hard to beat. Featuring three bedrooms and two bathrooms, the thoughtful layout offers flexibility for full-time living, weekend escapes, or creative retreats. Natural light floods the home, and when combined with the concrete floors, provides a gentle, passive heating effect that keeps things cozy and efficient year-round. At the center of the main living area, a cast-iron J tul stove adds timeless charm and radiant warmth, more than just a heat source, it's a centerpiece for gathering and relaxation. The main level features a connected living and dining area, offering great flow and functionality. Step outside to your brand-new deck with a private hot tub, perfect for soaking under the stars after a day of exploring Rocky Mountain National Park. Downstairs, you'll find a second living area ideal for guests, game nights, or movie marathons. With a new roof, fresh exterior paint, and thoughtful updates throughout, this home is ready for its next chapter.This home is a fantastic launch point for outdoor enthusiasts, with hiking and biking access right out your front door and quick drives to trailheads, lakes, and open spaces. You're just 7 minutes (3.6 miles) to downtown Estes Park and 13 minutes (5.7 miles) to the entrance of RMNP, giving you quick access to hiking, shopping, dining, and everything that makes Estes a destination. This isn't just a home, it's a mountain retreat where charm, comfort, and character come together to create the perfect Colorado lifestyle.
Home Details
Home Type
- Single Family
Est. Annual Taxes
- $3,625
Year Built
- Built in 1978
Lot Details
- 1 Acre Lot
- Open Space
- Rock Outcropping
- Wooded Lot
- Property is zoned E1
HOA Fees
- $5 Monthly HOA Fees
Home Design
- Contemporary Architecture
- Wood Frame Construction
- Composition Roof
- Wood Siding
Interior Spaces
- 2,051 Sq Ft Home
- 2-Story Property
- Window Treatments
- Wood Frame Window
- Family Room
- Living Room with Fireplace
- Dining Room
- Property Views
Kitchen
- Eat-In Kitchen
- Electric Oven or Range
- Microwave
- Dishwasher
Flooring
- Wood
- Carpet
- Concrete
Bedrooms and Bathrooms
- 3 Bedrooms
- 2 Full Bathrooms
Laundry
- Dryer
- Washer
Basement
- Walk-Out Basement
- Basement Fills Entire Space Under The House
- Laundry in Basement
Schools
- Estes Park Elementary And Middle School
- Estes Park High School
Utilities
- Forced Air Heating System
- Baseboard Heating
- Cable TV Available
Additional Features
- Deck
- Horses Allowed On Property
Community Details
- Association fees include snow removal
- Carriage Hills Subdivision
Listing and Financial Details
- Assessor Parcel Number R0590606
Map
Home Values in the Area
Average Home Value in this Area
Tax History
| Year | Tax Paid | Tax Assessment Tax Assessment Total Assessment is a certain percentage of the fair market value that is determined by local assessors to be the total taxable value of land and additions on the property. | Land | Improvement |
|---|---|---|---|---|
| 2025 | $3,625 | $48,207 | $15,276 | $32,931 |
| 2024 | $3,589 | $48,207 | $15,276 | $32,931 |
| 2022 | $2,909 | $34,403 | $11,329 | $23,074 |
| 2021 | $2,987 | $35,393 | $11,655 | $23,738 |
| 2020 | $2,198 | $25,704 | $9,295 | $16,409 |
| 2019 | $2,183 | $25,704 | $9,295 | $16,409 |
| 2018 | $2,050 | $23,479 | $7,272 | $16,207 |
| 2017 | $2,060 | $23,479 | $7,272 | $16,207 |
| 2016 | $2,004 | $23,554 | $6,766 | $16,788 |
| 2015 | $1,980 | $23,560 | $6,770 | $16,790 |
| 2014 | $1,519 | $19,950 | $9,710 | $10,240 |
Property History
| Date | Event | Price | Change | Sq Ft Price |
|---|---|---|---|---|
| 07/17/2025 07/17/25 | For Sale | $695,000 | -- | $339 / Sq Ft |
Purchase History
| Date | Type | Sale Price | Title Company |
|---|---|---|---|
| Quit Claim Deed | -- | None Available | |
| Warranty Deed | $310,000 | -- | |
| Warranty Deed | $230,000 | -- | |
| Warranty Deed | $155,000 | -- | |
| Warranty Deed | $109,500 | -- |
Mortgage History
| Date | Status | Loan Amount | Loan Type |
|---|---|---|---|
| Open | $95,000 | Credit Line Revolving | |
| Closed | $20,000 | Unknown | |
| Closed | $10,000 | Credit Line Revolving | |
| Open | $262,400 | New Conventional | |
| Previous Owner | $231,000 | Stand Alone Refi Refinance Of Original Loan | |
| Previous Owner | $238,500 | New Conventional | |
| Previous Owner | $248,000 | Fannie Mae Freddie Mac | |
| Previous Owner | $46,500 | Fannie Mae Freddie Mac | |
| Previous Owner | $200,000 | Credit Line Revolving | |
| Previous Owner | $25,000 | Credit Line Revolving | |
| Previous Owner | $14,000 | Credit Line Revolving |
Similar Homes in Estes Park, CO
Source: IRES MLS
MLS Number: 1039384
APN: 34012-09-002
- 2441 Spruce Ave
- 609 Whispering Pines Dr
- 351 Whispering Pines Dr
- 2630 Ridge Ln
- 345 Green Pine Ct
- 402 Bluebird Ln
- 2516 Pine Meadow Dr
- 2175 Carriage Dr
- 2505 Longview Dr
- 2030 Cherokee Dr
- 2775 Grey Fox Dr
- 405 Pawnee Dr
- 407 Pawnee Dr
- 2408 Longview Dr
- 1015 Hide a Way Ln
- 1021 Hide a Way Ln
- 1104 Willow Ct
- 315 Kiowa Dr
- 1692 Prospect Estates Dr
- 2435 Fish Creek Rd
- 2311 Pine Meadow Dr
- 2220 Carriage Dr
- 439 Birch Ave
- 300 Far View Dr
- 1734 Wildfire Rd Unit 301
- 1836 Wildfire Rd Unit E202
- 76 Devils Cross Rd
- 76 Devils Cross Rd
- 11543 County Road 43
- 2052 Apple Valley Rd Unit Side
- 365 Vasquez Ct
- 17 Ward St
- 10658 U S 34 Unit B
- 1127 Valley Ln
- 311 Johnson St
- 4240 Coaldale Dr Unit 4240 Coaldale Dr. Lovelan
- 2615 Anemonie Dr
- 1416-1422 S Dotsero Dr Unit 1416
- 2450 Airport Rd
- 3226 Lake Park Way
