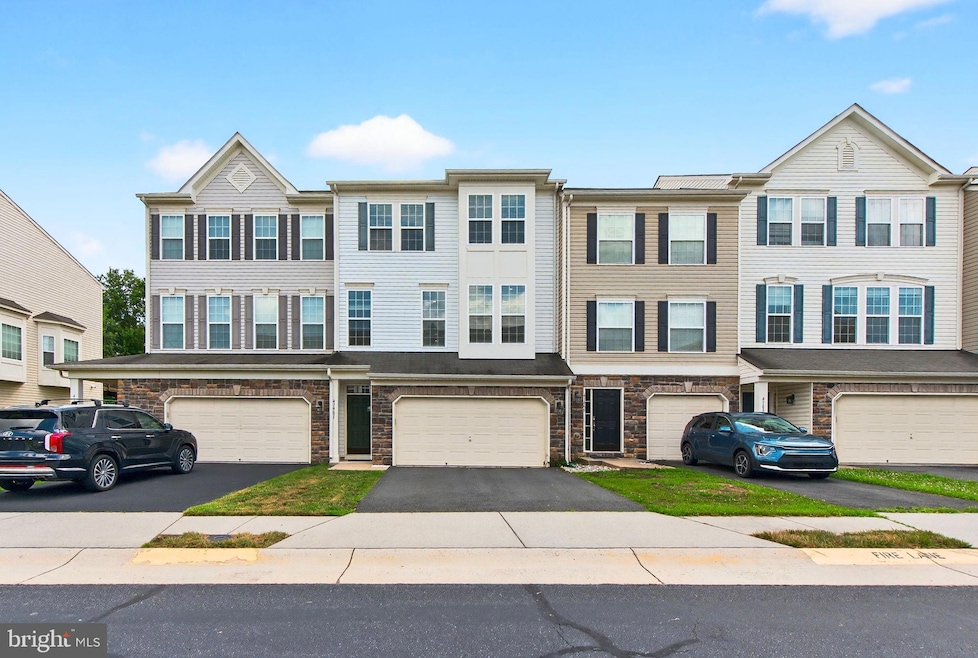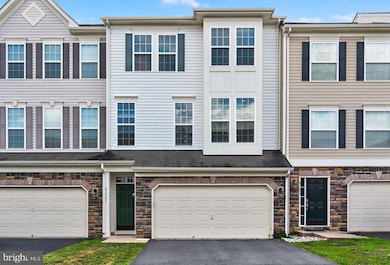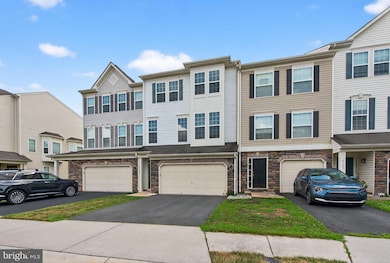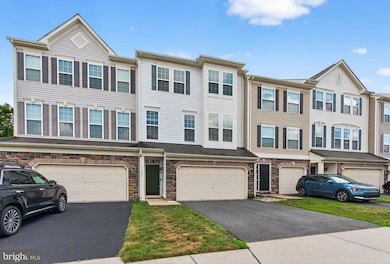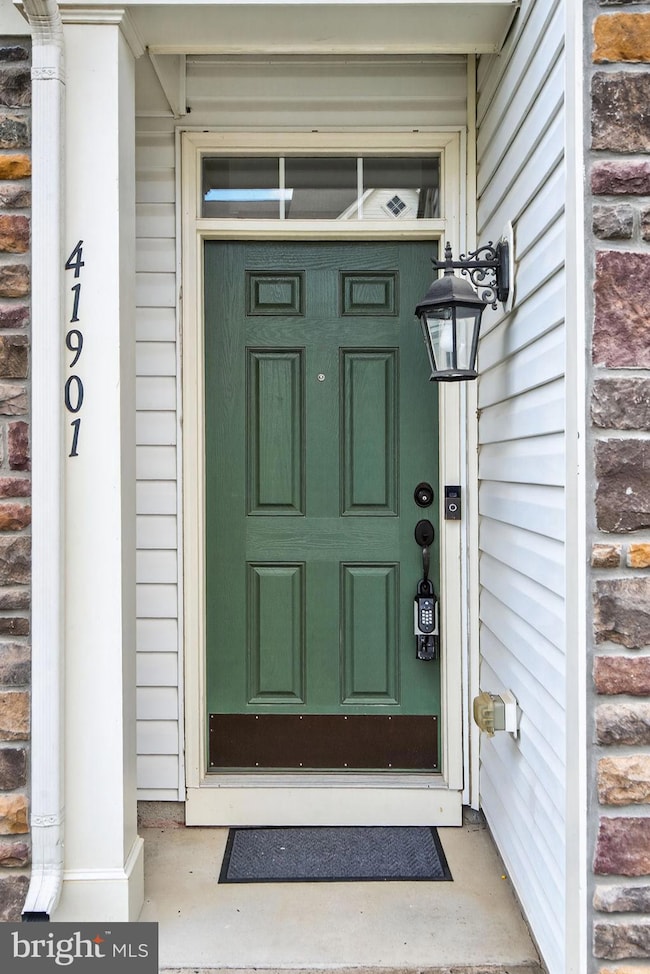
Estimated payment $4,650/month
Highlights
- Eat-In Gourmet Kitchen
- Colonial Architecture
- Deck
- Pinebrook Elementary School Rated A
- Clubhouse
- Private Lot
About This Home
Welcome to this beautifully maintained brick-front townhome offering three finished levels of stylish and functional living space in the highly sought-after Stone Ridge community of Aldie, Virginia.
Step inside the main level and be greeted by gleaming LVP flooring, a bright and open dining area, and a spacious eat-in kitchen that’s ideal for both everyday living and entertaining. The kitchen features a large quartz center island, double wall ovens, a refrigerator with icemaker, dishwasher, disposal, and ample cabinet space—all designed with comfort and flow in mind.
Upstairs, retreat to the spacious primary suite with a private en-suite bath featuring a dual sink vanity, soaking tub, and separate shower. Two additional bedrooms, a full hall bath, and a conveniently located laundry area equipped with a brand-new washer and dryer (2024) complete the upper level.
The finished walk-out lower level adds even more flexibility—perfect for a home office, recreation room, or guest space—and includes a full bath, brand-new carpet, and direct access to the backyard for seamless indoor-outdoor living.
Set in the heart of Stone Ridge, this home offers exceptional access to everyday conveniences. Just minutes away, you’ll find shopping and dining options at Stone Ridge Village Center, South Riding Market Square, and Dulles Landing, which includes retailers like Harris Teeter, Walmart, TJ Maxx, and more. Commuters will appreciate the close proximity to Route 50, Loudoun County Parkway, and the Dulles Greenway, along with easy access to Dulles International Airport and nearby Silver Line Metro stations. Loudoun County Transit and park-and-ride options also offer convenient alternatives for trips into DC or Tysons Corner.
This home combines comfort, convenience, and community—offering a vibrant lifestyle surrounded by amenities such as pools, walking trails, a clubhouse, fitness center, tot lots, and even a local public library. It’s the perfect place to call home. Do not miss this great opportunity, schedule your tour now!
Open House Schedule
-
Saturday, July 19, 202512:00 to 4:00 pm7/19/2025 12:00:00 PM +00:007/19/2025 4:00:00 PM +00:00Open House 12pm-4pmAdd to Calendar
-
Sunday, July 20, 202512:00 to 4:00 pm7/20/2025 12:00:00 PM +00:007/20/2025 4:00:00 PM +00:00Open House 12pm-4pmAdd to Calendar
Townhouse Details
Home Type
- Townhome
Est. Annual Taxes
- $5,633
Year Built
- Built in 2012
Lot Details
- 2,614 Sq Ft Lot
- Property is Fully Fenced
- No Through Street
- Back and Front Yard
- Property is in excellent condition
HOA Fees
- $111 Monthly HOA Fees
Parking
- 2 Car Direct Access Garage
- Front Facing Garage
- Garage Door Opener
Home Design
- Colonial Architecture
- Slab Foundation
- Vinyl Siding
Interior Spaces
- 2,709 Sq Ft Home
- Property has 3 Levels
- Traditional Floor Plan
- Built-In Features
- Ceiling height of 9 feet or more
- Recessed Lighting
- Wood Burning Fireplace
- Window Treatments
- Family Room
- Combination Kitchen and Living
- Dining Room
Kitchen
- Eat-In Gourmet Kitchen
- Breakfast Area or Nook
- Built-In Double Oven
- Cooktop
- Ice Maker
- Dishwasher
- Disposal
Flooring
- Wood
- Carpet
Bedrooms and Bathrooms
- 3 Bedrooms
- En-Suite Primary Bedroom
- En-Suite Bathroom
- Walk-In Closet
Laundry
- Laundry on upper level
- Dryer
- Washer
Finished Basement
- English Basement
- Heated Basement
- Walk-Out Basement
- Interior, Front, and Rear Basement Entry
- Garage Access
Schools
- Arcola Elementary School
- Mercer Middle School
- John Champe High School
Utilities
- Forced Air Heating and Cooling System
- Above Ground Utilities
- Natural Gas Water Heater
Additional Features
- Deck
- Suburban Location
Listing and Financial Details
- Tax Lot 71
- Assessor Parcel Number 206459652000
Community Details
Overview
- Association fees include trash, snow removal
- Stone Ridge South Subdivision
Amenities
- Clubhouse
Recreation
- Tennis Courts
- Community Basketball Court
- Community Playground
- Community Pool
- Bike Trail
Map
Home Values in the Area
Average Home Value in this Area
Tax History
| Year | Tax Paid | Tax Assessment Tax Assessment Total Assessment is a certain percentage of the fair market value that is determined by local assessors to be the total taxable value of land and additions on the property. | Land | Improvement |
|---|---|---|---|---|
| 2024 | $5,633 | $651,250 | $200,000 | $451,250 |
| 2023 | $5,416 | $619,010 | $200,000 | $419,010 |
| 2022 | $5,237 | $588,420 | $185,000 | $403,420 |
| 2021 | $5,035 | $513,770 | $165,000 | $348,770 |
| 2020 | $4,931 | $476,450 | $140,000 | $336,450 |
| 2019 | $4,783 | $457,750 | $140,000 | $317,750 |
| 2018 | $4,769 | $439,500 | $125,000 | $314,500 |
| 2017 | $4,760 | $423,110 | $125,000 | $298,110 |
| 2016 | $4,775 | $416,990 | $0 | $0 |
| 2015 | $4,702 | $289,280 | $0 | $289,280 |
| 2014 | $4,749 | $296,210 | $0 | $296,210 |
Property History
| Date | Event | Price | Change | Sq Ft Price |
|---|---|---|---|---|
| 07/17/2025 07/17/25 | For Sale | $734,900 | +70.9% | $271 / Sq Ft |
| 05/26/2016 05/26/16 | Sold | $430,000 | 0.0% | $159 / Sq Ft |
| 04/19/2016 04/19/16 | Pending | -- | -- | -- |
| 04/08/2016 04/08/16 | Price Changed | $429,999 | +1.3% | $159 / Sq Ft |
| 04/08/2016 04/08/16 | For Sale | $424,500 | -- | $157 / Sq Ft |
Purchase History
| Date | Type | Sale Price | Title Company |
|---|---|---|---|
| Warranty Deed | $430,000 | Pride Settlement & Escr Llc | |
| Special Warranty Deed | $365,995 | -- |
Mortgage History
| Date | Status | Loan Amount | Loan Type |
|---|---|---|---|
| Open | $360,000 | Stand Alone Refi Refinance Of Original Loan | |
| Closed | $387,000 | New Conventional | |
| Previous Owner | $347,650 | New Conventional |
Similar Homes in the area
Source: Bright MLS
MLS Number: VALO2102792
APN: 206-45-9652
- 25173 Hummocky Terrace
- 41925 Moreland Mine Terrace
- 25159 Hummocky Terrace
- 25133 Hummocky Terrace
- 41859 Inspiration Terrace
- 25091 Silurian Terrace
- 41825 Inspiration Terrace
- 42011 Bushclover Terrace
- 25125 Andes Terrace
- 25369 Peaceful Terrace
- 25053 Prairie Fire Square
- 25388 Peaceful Terrace
- 25399 Peaceful Terrace
- 41706 Deer Grass Terrace
- 25427 Elm Terrace
- 25435 Peaceful Terrace
- 41972 Ural Dr
- 41686 McMonagle Square
- 25066 Croxley Green Square
- 42030 Zircon Dr
- 25210 Quartzite Terrace
- 41925 Moreland Mine Terrace
- 41836 Proverbial Terrace
- 41912 Moreland Mine Terrace
- 25268 Curiosity Square
- 25125 Cypress Mill Terrace
- 25355 Sweetness Terrace
- 25074 Cypress Mill Terrace
- 42029 Bushclover Terrace
- 25345 Patriot Terrace
- 41838 Diabase Square
- 42022 Kudu Ct Unit BASEMENT LEVEL
- 25008 Owl Creek Dr
- 42038 Cherish Ct
- 25140 Boomerang Terrace
- 42245 Sweet Ct
- 25419 Hartland Orchard Terrace
- 25495 Woodbine Farm Dr
- 41741 Stonecutter St
- 25346 Justice Dr
