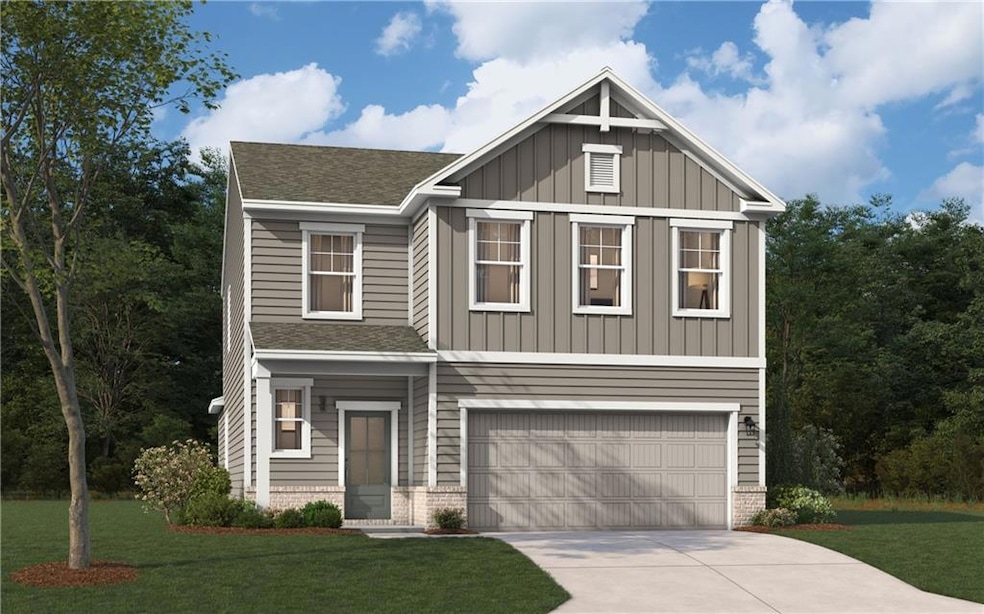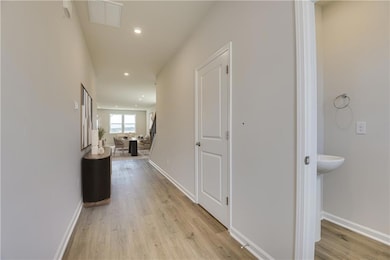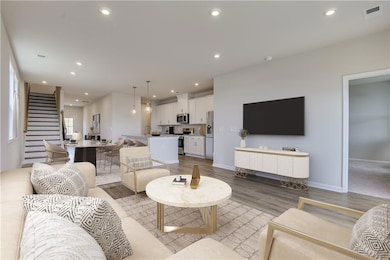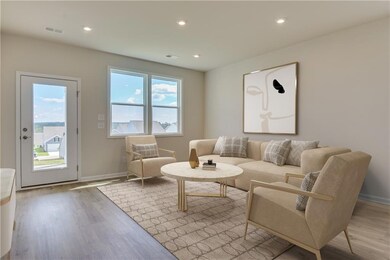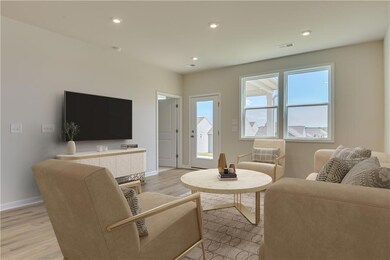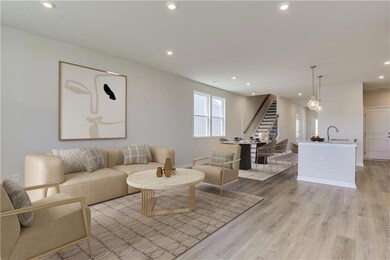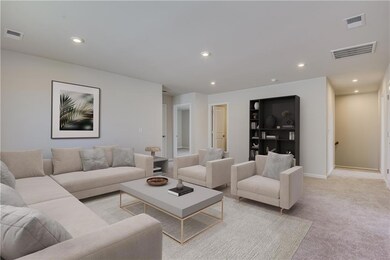4191 Tillrock Ln Lilburn, GA 30047
Estimated payment $3,149/month
Highlights
- Open-Concept Dining Room
- New Construction
- Main Floor Primary Bedroom
- Knight Elementary School Rated A-
- Traditional Architecture
- 1 Fireplace
About This Home
Stanley Martin Homes presents The Yarmouth at Annsbury Park in Lilburn. This stunning 4-bedroom, 2.5-bath home with a 2-car garage offers both comfort and style. The open-concept main level connects the kitchen, dining area, and family room—perfect for gatherings and everyday living. The modern kitchen features a large island, stainless steel appliances, and a walk-in pantry. The primary suite on the main level provides a private retreat with a walk-in closet and a beautifully designed shower. Upstairs, three spacious bedrooms and a full bath offer flexibility for family, guests, or a home office. Designed for today’s lifestyle, The Yarmouth blends functionality with timeless charm. Located in the desirable Annsbury Park community, residents enjoy convenient access to major highways, top-rated schools, parks, and shopping. Experience modern living at its finest—schedule your visit today!
Home Details
Home Type
- Single Family
Year Built
- Built in 2025 | New Construction
HOA Fees
- $104 Monthly HOA Fees
Parking
- 2 Car Garage
- Garage Door Opener
Home Design
- Traditional Architecture
- Slab Foundation
- Shingle Roof
- Cement Siding
- Three Sided Brick Exterior Elevation
- HardiePlank Type
Interior Spaces
- 2,505 Sq Ft Home
- 2-Story Property
- 1 Fireplace
- Open-Concept Dining Room
Kitchen
- Open to Family Room
- Walk-In Pantry
- Double Oven
- Electric Cooktop
- Dishwasher
- Kitchen Island
- Stone Countertops
Flooring
- Carpet
- Luxury Vinyl Tile
Bedrooms and Bathrooms
- 4 Bedrooms | 1 Primary Bedroom on Main
- Dual Vanity Sinks in Primary Bathroom
- Shower Only
Laundry
- Laundry Room
- Laundry on main level
Schools
- Knight Elementary School
- Trickum Middle School
- Parkview High School
Utilities
- Central Heating and Cooling System
- 220 Volts
- Cable TV Available
Additional Features
- Patio
- Back Yard
Community Details
- Annsbury Park Subdivision
Listing and Financial Details
- Home warranty included in the sale of the property
- Tax Lot 31
- Assessor Parcel Number R6133 322
Map
Home Values in the Area
Average Home Value in this Area
Property History
| Date | Event | Price | List to Sale | Price per Sq Ft |
|---|---|---|---|---|
| 11/07/2025 11/07/25 | For Sale | $485,610 | -- | $194 / Sq Ft |
Source: First Multiple Listing Service (FMLS)
MLS Number: 7678642
- 4151 Tillrock Ln
- 4171 Tillrock Ln
- 4131 Tillrock Ln
- The Davis Plan at Annsbury Park
- The Tyndall Plan at Annsbury Park
- The Maisie II Plan at Annsbury Park
- The Sadler Plan at Annsbury Park
- The Talbot Plan at Annsbury Park
- The Idlewild Plan at Annsbury Park
- 4160 Tillrock Ln
- 4181 Tillrock Ln
- 3999 Annsbury Ct
- 146 King David Dr SW
- 183 Timothy Ln NW Unit 1
- 4627 Nantucket Dr SW
- 217 Sandra Dr NW Unit 4
- 237 Sandra Dr NW
- 4740 Nantucket Dr SW
- 232 Sarann Ct NW
- 147 Railroad Ave NW
- 247 Sandra Dr NW
- 246 Sandra Dr NW
- 4541 Arcado Rd SW
- 346 Trigg Ct NW
- 144 1st Ave NW
- 96 Round Pond Dr
- 181 Dewey Rd Unit 70
- 4033 Rivermeade Dr SW
- 478 Dorsey Cir SW
- 3955 Jackson Shoals Ct
- 40 Jon Jeff Dr NW
- 498 Cole Dr SW
- 570 Village Green Ct SW
- 335 Jon Jeff Dr NW Unit 2
- 3825 Jackson Shoals Ct
- 3986 Brookshire Place
- 475 Holly Ridge Dr NW Unit B
- 475 Holly Ridge Dr NW Unit 1
- 5080 Cricket Ct SW
- 532 Villa Dr SW
