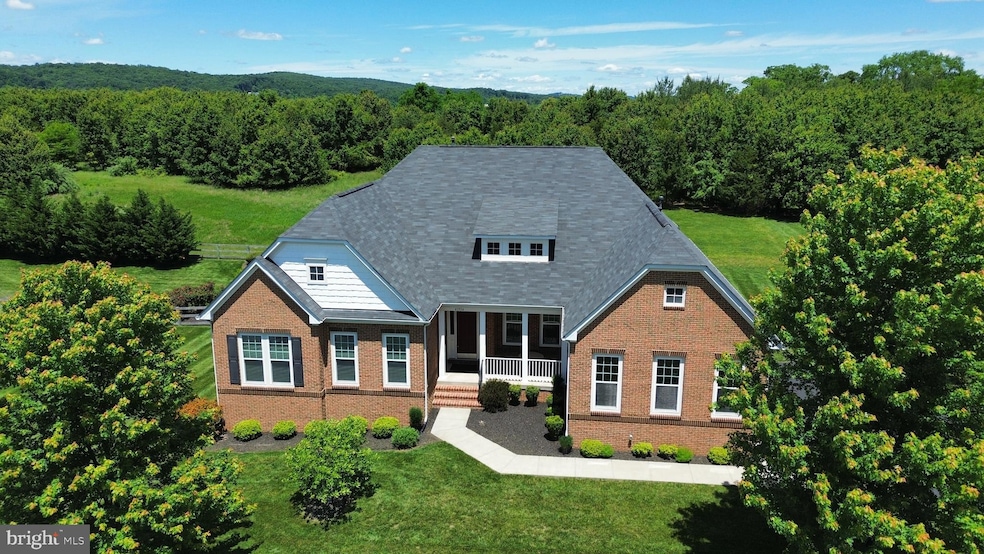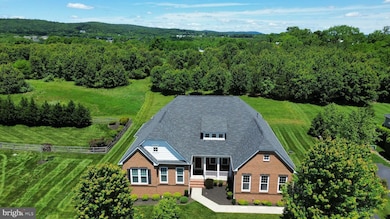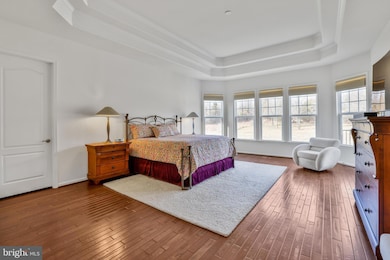
41954 Briarberry Place Leesburg, VA 20176
Estimated payment $8,520/month
Highlights
- Very Popular Property
- Eat-In Gourmet Kitchen
- Open Floorplan
- Golf Course Community
- View of Trees or Woods
- Craftsman Architecture
About This Home
Welcome to Raspberry Falls Golf and Hunt Club - an exclusive community featuring one of Gary Player’s signature golf course designs! Nestled just 10 minutes from the heart of historic downtown Leesburg - renowned for its vibrant restaurant and brewery scene - this prime location offers unparalleled convenience. Positioned at the gateway to western Loudoun County, it provides easy access to a collection of award-winning wineries and breweries, making it a true haven for both relaxation and entertainment.
Value priced over $200,000 BELOW the average sale price in Raspberry Falls this year. Rarely available Northridge model offers over 5,600 square feet of finished living space, and is a masterpiece of main-level living with a main-level primary suite featuring 12' ceiling heights! Designed for seamless entertaining, the open floor plan centers around a chef’s kitchen, equipped with abundant cabinet storage, expansive countertops, a large center island, and a sunlit morning room extension that offers views of the private backyard. The spacious family room is a true retreat, featuring a cozy gas fireplace, elegant crown molding, and a dramatic tray ceiling soaring 12'!
The spacious main-level primary suite is an oasis of comfort, complete with two generously sized walk-in closets and an opulent en-suite bath featuring separate vanities, a large garden soaking tub, an oversized shower, and an enclosed water closet.
Two additional well-appointed bedrooms on the main level each offer walk-in closets and share a beautifully designed second full bath, complete with a double-sink vanity and a separate enclosed shower and water closet.
The finished lower level is a showcase of versatility, offering an expansive recreation area perfect for entertaining, a dedicated space for gaming tables, a home theater viewing area, and a full wet bar. This level also includes a true fourth and fifth bedroom, ideal for guests, a home gym, or a hobby room, along with a third full bath featuring a double vanity and enclosed water closet and tub. Ample unfinished storage space provides exceptional organization potential.
Step outside to a private deck overlooking a serene backyard, backing to open space and mature trees—offering unparalleled tranquility and privacy, all tucked away in a quiet cul-de-sac.
Open House Schedule
-
Saturday, July 19, 202512:00 to 2:00 pm7/19/2025 12:00:00 PM +00:007/19/2025 2:00:00 PM +00:00Add to Calendar
-
Sunday, July 20, 202512:00 to 2:00 pm7/20/2025 12:00:00 PM +00:007/20/2025 2:00:00 PM +00:00Add to Calendar
Home Details
Home Type
- Single Family
Est. Annual Taxes
- $9,949
Year Built
- Built in 2013
Lot Details
- 0.35 Acre Lot
- Property is in excellent condition
- Property is zoned AR1
HOA Fees
- $215 Monthly HOA Fees
Parking
- 3 Car Direct Access Garage
- 6 Driveway Spaces
- Side Facing Garage
Home Design
- Craftsman Architecture
- Rambler Architecture
- Concrete Perimeter Foundation
- Masonry
Interior Spaces
- Property has 2 Levels
- Open Floorplan
- Chair Railings
- Ceiling height of 9 feet or more
- Ceiling Fan
- Recessed Lighting
- 1 Fireplace
- Window Treatments
- Family Room
- Dining Room
- Recreation Room
- Game Room
- Sun or Florida Room
- Storage Room
- Wood Flooring
- Views of Woods
- Finished Basement
- Walk-Up Access
Kitchen
- Eat-In Gourmet Kitchen
- Breakfast Area or Nook
- <<builtInOvenToken>>
- Cooktop<<rangeHoodToken>>
- <<builtInMicrowave>>
- Ice Maker
- Kitchen Island
- Disposal
Bedrooms and Bathrooms
- En-Suite Primary Bedroom
- En-Suite Bathroom
- Walk-In Closet
- Soaking Tub
Laundry
- Dryer
- Washer
Schools
- Frances Hazel Reid Elementary School
- Smart's Mill Middle School
- Tuscarora High School
Utilities
- Forced Air Heating and Cooling System
- Heating System Powered By Leased Propane
- Vented Exhaust Fan
- Propane Water Heater
Listing and Financial Details
- Assessor Parcel Number 184365782000
Community Details
Overview
- $2,500 Capital Contribution Fee
- Association fees include common area maintenance, management, pool(s), reserve funds, road maintenance, snow removal, trash
- Raspberry Falls Subdivision
Recreation
- Golf Course Community
- Tennis Courts
- Community Pool
Map
Home Values in the Area
Average Home Value in this Area
Tax History
| Year | Tax Paid | Tax Assessment Tax Assessment Total Assessment is a certain percentage of the fair market value that is determined by local assessors to be the total taxable value of land and additions on the property. | Land | Improvement |
|---|---|---|---|---|
| 2024 | $9,949 | $1,150,210 | $208,500 | $941,710 |
| 2023 | $10,517 | $1,201,890 | $208,500 | $993,390 |
| 2022 | $9,720 | $1,092,090 | $208,500 | $883,590 |
| 2021 | $8,544 | $871,870 | $183,500 | $688,370 |
| 2020 | $8,606 | $831,460 | $183,500 | $647,960 |
| 2019 | $8,933 | $854,850 | $183,500 | $671,350 |
| 2018 | $8,375 | $771,920 | $183,500 | $588,420 |
| 2017 | $8,394 | $746,100 | $183,500 | $562,600 |
| 2016 | $8,376 | $731,540 | $0 | $0 |
| 2015 | $8,388 | $555,570 | $0 | $555,570 |
| 2014 | $8,283 | $533,670 | $0 | $533,670 |
Property History
| Date | Event | Price | Change | Sq Ft Price |
|---|---|---|---|---|
| 07/18/2025 07/18/25 | For Sale | $1,299,900 | -3.7% | $229 / Sq Ft |
| 06/17/2025 06/17/25 | Price Changed | $1,349,900 | -3.5% | $238 / Sq Ft |
| 05/08/2025 05/08/25 | Price Changed | $1,399,000 | -3.5% | $247 / Sq Ft |
| 04/09/2025 04/09/25 | For Sale | $1,449,000 | +94.1% | $256 / Sq Ft |
| 12/30/2013 12/30/13 | Sold | $746,363 | 0.0% | -- |
| 12/30/2013 12/30/13 | Pending | -- | -- | -- |
| 12/30/2013 12/30/13 | For Sale | $746,363 | -- | -- |
Purchase History
| Date | Type | Sale Price | Title Company |
|---|---|---|---|
| Special Warranty Deed | $746,363 | -- |
Mortgage History
| Date | Status | Loan Amount | Loan Type |
|---|---|---|---|
| Open | $454,600 | Stand Alone Refi Refinance Of Original Loan | |
| Closed | $515,000 | New Conventional |
Similar Homes in Leesburg, VA
Source: Bright MLS
MLS Number: VALO2093436
APN: 184-36-5782
- 41597 Swiftwater Dr
- 17061 Spring Creek Ln
- 16013 Garriland Dr
- 42037 Heaters Island Ct
- 41185 Canter Ln
- 15601 Malvosin Place
- 15774 Dorneywood Dr
- 709 Foxtail Cir NE
- 40959 Pacer Ln
- 732 Balls Bluff Rd NE
- 41729 Wakehurst Place
- 347 Coltsridge Terrace NE
- 894 Smartts Ln NE
- 1204 James Rifle Ct NE
- 530 Covington Terrace NE
- 40729 Carry Back Ln
- 1003 Smartts Ln NE
- 0 Lamz Place Unit VALO2053484
- 327 Stable View Terrace NE
- 1085 Smartts Ln NE
- 15783 Berkhamstead Place
- 703 Clark Ct NE
- 1411 Campbell Ct NE
- 523 Blacksburg Terrace NE
- 1150 Keokuk Terrace NE
- 1128 Keokuk Terrace NE
- 1113 Huntmaster Terrace NE Unit 201
- 1108 Huntmaster Terrace NE Unit 102
- 1109 Huntmaster Terrace NE Unit 201
- 302 Riding Trail Ct NW
- 1602 Field Sparrow Terrace NE
- 228 Newhall Place SW
- 613 Howitzer Terrace NE
- 105 Royal St SW
- 71 Hancock Place NE
- 75 Plaza St NE
- 109 Chelsea Ct NE
- 218 Meadows Ln NE
- 412 Haupt Square SE
- 28 Fort Evans Rd NE






