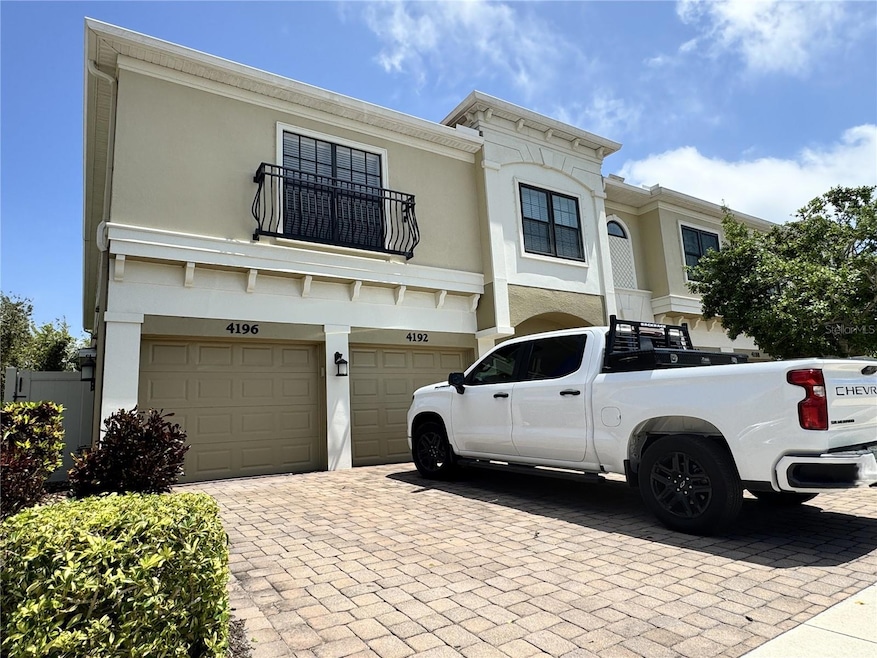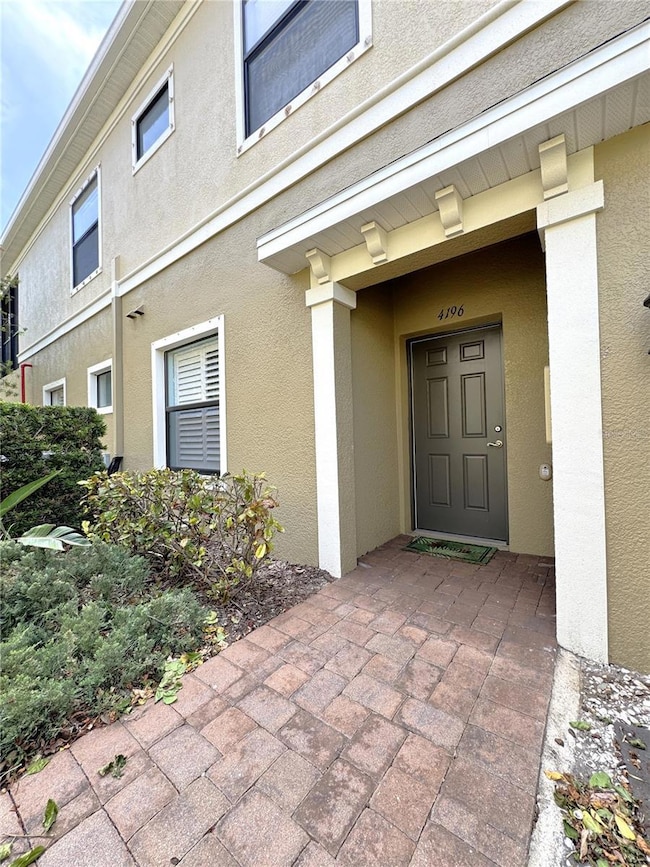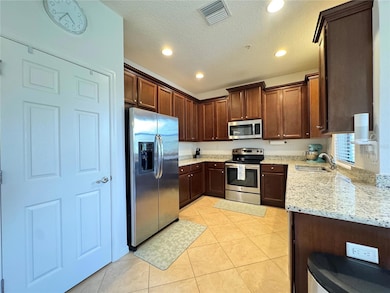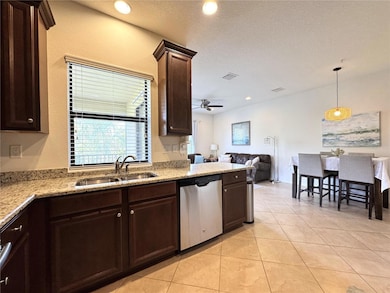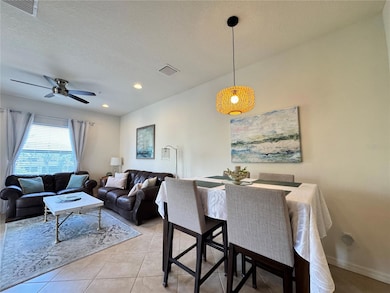4196 Overture Cir Bradenton, FL 34209
West Bradenton NeighborhoodHighlights
- Lake Waterfront
- Heated In Ground Pool
- Clubhouse
- Fitness Center
- Community Lake
- Deck
About This Home
Turnkey furnished rental available for an annual or seasonal lease. Available starting 3.6.26. Rates: Jan-Apr $4,000 a month. May-Dec $2,300 a month. Welcome to this beautiful 3-bedroom, 2-bath town home located in the desirable Palma Sola Trace community. This home offers a smart, functional design with all of the living space situated on the second floor for added privacy and comfort, while the garage is conveniently located on the first floor. The living room and dining room combo, located just outside of the kitchen, creates a perfect space for gathering with friends and family. The kitchen is a true highlight, featuring solid wood cabinets, sleek granite countertops, and a spacious layout that will inspire your inner chef. A laundry closet, conveniently located outside of the kitchen, offers added convenience and maximizes your living space. The master bedroom is a true retreat, offering plenty of room for a king-sized bed and more. It boasts a large walk-in closet and an en suite bath with walk-in shower and a spacious vanity, providing the perfect spot to unwind after a long day. The remaining two bedrooms are generously sized and can easily be utilized as guest rooms or home offices, offering flexibility for your lifestyle. These two bedrooms share a well-appointed bathroom with a tub & shower combo. One of the standout features of this townhome is the screened-in patio, where you can enjoy a quiet evening or sip your morning coffee while overlooking a tranquil lake. It’s an ideal spot to relax and take in the peaceful surroundings. As part of the Palma Sola Trace community, you'll have access to a variety of fantastic amenities, including a plaza pool, clubhouse with a fitness center, and a playground, perfect for staying active or enjoying time with family and friends. This location is also incredibly convenient, with easy access to the Gulf beaches, World famous IMG Sports academy, shopping, and dining, ensuring you’re never far from the best that the area has to offer. Schedule your showing today! UTILITIES INCLUDED IN RENT: CABLE, INTERNET, GROUNDS MAINTENANCE, TRASH. (seasonal rentals include all utilities)
Listing Agent
O'STEEN GROUP INC Brokerage Phone: 941-527-4227 License #3150065 Listed on: 08/26/2025
Condo Details
Home Type
- Condominium
Est. Annual Taxes
- $6,872
Year Built
- Built in 2014
Lot Details
- Lake Waterfront
- Lake Front
- End Unit
Parking
- 1 Car Attached Garage
- Garage Door Opener
- Guest Parking
- Off-Street Parking
Home Design
- Turnkey
Interior Spaces
- 1,277 Sq Ft Home
- 2-Story Property
- Ceiling Fan
- Blinds
- Sliding Doors
- Family Room Off Kitchen
- Combination Dining and Living Room
- Inside Utility
- Lake Views
Kitchen
- Walk-In Pantry
- Range
- Microwave
- Dishwasher
- Stone Countertops
- Solid Wood Cabinet
- Disposal
Flooring
- Carpet
- Concrete
- Ceramic Tile
Bedrooms and Bathrooms
- 3 Bedrooms
- Walk-In Closet
- 2 Full Bathrooms
- Shower Only
Laundry
- Laundry closet
- Dryer
- Washer
Outdoor Features
- Heated In Ground Pool
- Balcony
- Deck
- Screened Patio
- Porch
Location
- Property is near public transit
Schools
- Sea Breeze Elementary School
- W.D. Sugg Middle School
- Bayshore High School
Utilities
- Central Heating and Cooling System
- Thermostat
- Electric Water Heater
- Cable TV Available
Listing and Financial Details
- Residential Lease
- Security Deposit $2,300
- Property Available on 3/6/26
- Tenant pays for carpet cleaning fee, cleaning fee
- The owner pays for cable TV, grounds care, internet, pest control, recreational, trash collection
- $100 Application Fee
- 3-Month Minimum Lease Term
- Assessor Parcel Number 5145628009
Community Details
Overview
- Property has a Home Owners Association
- C & S Property Management. Association
- Palma Sola Trace Community
- Palma Sola Trace Condo Or2185/736 Subdivision
- Community Lake
Amenities
- Clubhouse
Recreation
- Recreation Facilities
- Community Playground
- Fitness Center
- Community Pool
- Park
Pet Policy
- Pet Deposit $500
- 1 Pet Allowed
- $1 Pet Fee
- Large pets allowed
Map
Source: Stellar MLS
MLS Number: A4663275
APN: 51456-2800-9
- 4026 Overture Cir Unit 487
- 4067 Overture Cir Unit 340
- 4024 Overture Cir Unit 486
- 4063 Overture Cir Unit 4063
- 4119 Overture Cir Unit 364
- 7325 Skybird Rd Unit 399
- 4050 Overture Cir Unit 467
- 4204 Overture Cir Unit 4204
- 4235 Overture Cir Unit 444
- 4158 Overture Cir
- 7206 Hamilton Rd
- 7317 Emma Rd
- 7321 Emma Rd
- 7344 Skybird Rd
- 4139 Overture Cir Unit 374
- 3901 71st St W Unit 209
- 3901 71st St W Unit 186
- 3901 71st St W Unit 191
- 3901 71st St W Unit 98
- 3901 71st St W Unit 129
- 7324 Skybird Rd
- 4009 Overture Cir
- 4037 Overture Cir Unit 4037
- 4169 Overture Cir Unit 389
- 4026 Overture Cir Unit 487
- 4174 Overture Cir Unit 519
- 4130 Overture Cir
- 7333 Skybird Rd
- 4233 Overture Cir Unit 4233
- 7244 Hamilton Rd
- 7500 40th Ave W Unit 107
- 7500 40th Ave W Unit 209
- 3764 Summerwind Cir
- 3900 75th St W
- 4501 71st St W
- 4211 79th St W
- 7610 34th Ave W Unit 203
- 7610 34th Ave W Unit 102
- 6602 38th Avenue Cir W
- 3450 77th St W Unit 303
